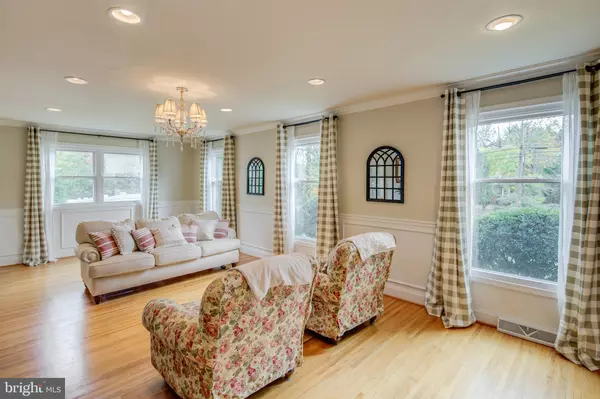$380,000
$375,000
1.3%For more information regarding the value of a property, please contact us for a free consultation.
4 Beds
3 Baths
2,354 SqFt
SOLD DATE : 12/11/2019
Key Details
Sold Price $380,000
Property Type Single Family Home
Sub Type Detached
Listing Status Sold
Purchase Type For Sale
Square Footage 2,354 sqft
Price per Sqft $161
Subdivision Woodcrest
MLS Listing ID NJCD379506
Sold Date 12/11/19
Style Colonial
Bedrooms 4
Full Baths 2
Half Baths 1
HOA Y/N N
Abv Grd Liv Area 2,354
Originating Board BRIGHT
Year Built 1964
Annual Tax Amount $10,866
Tax Year 2019
Lot Size 0.373 Acres
Acres 0.37
Lot Dimensions 130.00 x 125.00
Property Description
This fabulous Woodcrest home is precisely what you have been waiting for! Located on beautiful Country Club Drive, at the top of a quiet cul-de-sac, this sunny, bright & beautiful home is ready for you to move right in! As you arrive to the welcoming front door, imagine the quiet evenings you could spend sitting on the front porch. Once inside, French doors from the large foyer opens to a spacious living room accented by wainscotting, crown moldings and recessed lights. Hardwoods start in the foyer and flow throughout the living room and dining room. The kitchen was fabulously redone with exciting features such as granite counters, stainless appliances including a Electrolux 6-burner gas stove, Bosch microwave, marble backsplash & flooring, and plenty of cabinets & counterspace. The central wooden farm style table/island is negotiable. You will love how the kitchen opens to the family room, complete with an attractive corner, energy efficient brick wood burning fireplace and convenient slider to the back patio area & fully fenced yard. A powder room, laundry room and access to the 1 car garage finish off this level. Upstairs are 4 bedrooms including the master suite, all featuring gorgeous hardwood flooring and ceiling fans. The master offers a walk in closet and exquisitely updated master bath with a heated deep seated soaking tub, travertine tile, 2 separate vanities and a frameless shower. A shared main bath was also nicely updated. Need more space? There is a terrific finished basement with recessed lighting, durable luxury vinyl flooring, that is perfect for using as a rec-room, exercise room, playroom or more. There is an additional large storage and utility area too. A special highlight is custom light fixtures throughout. Just a few of the more recent upgrades include a new gutters with leaf guards, newer roof, heater & HWH, new gutters and more. Located in a wonderful neighborhood that is just minutes to the elementary school & swim clubs, this home is super convenient to all the shops & dining of not only in Cherry Hill but also of Marlton & Voorhees! Be sure to come see this one soon.
Location
State NJ
County Camden
Area Cherry Hill Twp (20409)
Zoning RES
Direction Southwest
Rooms
Other Rooms Living Room, Dining Room, Primary Bedroom, Bedroom 2, Bedroom 3, Bedroom 4, Kitchen, Family Room, Basement, Laundry
Basement Fully Finished
Interior
Interior Features Kitchen - Table Space, Kitchen - Eat-In, Primary Bath(s), Upgraded Countertops
Hot Water Natural Gas
Heating Forced Air
Cooling Central A/C
Flooring Ceramic Tile, Hardwood
Fireplaces Number 1
Equipment Built-In Microwave, Dishwasher, Disposal, Exhaust Fan, Oven/Range - Gas, Six Burner Stove, Stainless Steel Appliances
Fireplace Y
Appliance Built-In Microwave, Dishwasher, Disposal, Exhaust Fan, Oven/Range - Gas, Six Burner Stove, Stainless Steel Appliances
Heat Source Natural Gas
Laundry Main Floor
Exterior
Exterior Feature Patio(s)
Parking Features Garage - Front Entry, Inside Access, Garage Door Opener
Garage Spaces 3.0
Fence Vinyl
Utilities Available Under Ground
Water Access N
Roof Type Pitched,Shingle
Accessibility None
Porch Patio(s)
Attached Garage 1
Total Parking Spaces 3
Garage Y
Building
Story 2
Sewer Public Sewer
Water Public
Architectural Style Colonial
Level or Stories 2
Additional Building Above Grade, Below Grade
Structure Type 9'+ Ceilings
New Construction N
Schools
Elementary Schools Woodcrest E.S.
Middle Schools Henry C. Beck M.S.
High Schools Cherry Hill High-East H.S.
School District Cherry Hill Township Public Schools
Others
Senior Community No
Tax ID 09-00528 44-00015
Ownership Fee Simple
SqFt Source Assessor
Security Features Security System
Special Listing Condition Standard
Read Less Info
Want to know what your home might be worth? Contact us for a FREE valuation!

Our team is ready to help you sell your home for the highest possible price ASAP

Bought with Kristin Abele • BHHS Fox & Roach-Marlton
"My job is to find and attract mastery-based agents to the office, protect the culture, and make sure everyone is happy! "
tyronetoneytherealtor@gmail.com
4221 Forbes Blvd, Suite 240, Lanham, MD, 20706, United States






