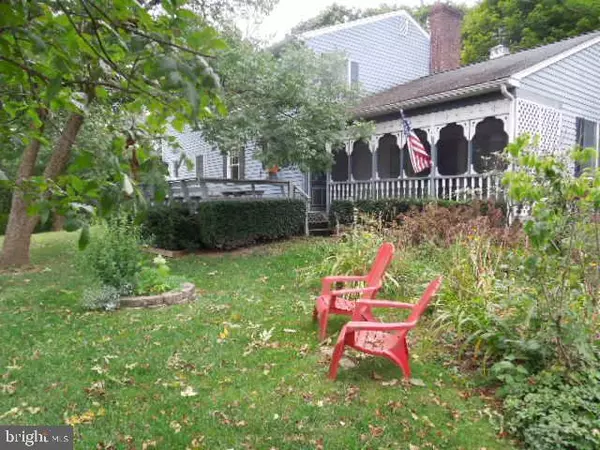$180,500
$209,900
14.0%For more information regarding the value of a property, please contact us for a free consultation.
3 Beds
3 Baths
1,508 SqFt
SOLD DATE : 12/10/2019
Key Details
Sold Price $180,500
Property Type Single Family Home
Sub Type Twin/Semi-Detached
Listing Status Sold
Purchase Type For Sale
Square Footage 1,508 sqft
Price per Sqft $119
MLS Listing ID PABU478120
Sold Date 12/10/19
Style Colonial
Bedrooms 3
Full Baths 1
Half Baths 2
HOA Y/N N
Abv Grd Liv Area 1,508
Originating Board BRIGHT
Year Built 1977
Annual Tax Amount $4,313
Tax Year 2019
Lot Size 8,400 Sqft
Acres 0.19
Lot Dimensions 84.00 x 100.00
Property Description
Twin home secluded on a no thru street. Some loving attention needed to bring it to date, but the location overlooks the Pappa Joe's Grove. Enclosed sun porch to enjoy the outdoor gardens that can be refreshed to be awesome. The home has handicap access thru the garage if needed. The first floor has a living room with a brick fireplace and hearth to invite autumn conversations. The 2nd floor hosts the 3 traditional bedrooms with a full hall bath. Large closets in each room. Close to schools, shopping, park and walking path. One car attached garage has shelving and electric opener. A detached shed completes the home for extra storage.
Location
State PA
County Bucks
Area Sellersville Boro (10139)
Zoning BC
Rooms
Other Rooms Living Room, Dining Room, Primary Bedroom, Bedroom 2, Kitchen, Basement, Sun/Florida Room, Bathroom 1, Bathroom 2, Bathroom 3
Basement Interior Access
Interior
Interior Features Ceiling Fan(s), Chair Railings, Crown Moldings, Floor Plan - Traditional, Recessed Lighting
Hot Water Propane
Heating Forced Air
Cooling None
Flooring Carpet, Laminated, Tile/Brick, Vinyl
Fireplaces Number 1
Fireplaces Type Brick
Equipment ENERGY STAR Dishwasher, Oven - Single, Range Hood
Furnishings No
Fireplace Y
Appliance ENERGY STAR Dishwasher, Oven - Single, Range Hood
Heat Source Oil
Laundry Basement
Exterior
Garage Garage - Side Entry, Garage Door Opener, Built In
Garage Spaces 4.0
Utilities Available Cable TV, Electric Available, Phone Available, Propane, Sewer Available
Waterfront N
Water Access N
View Pond
Roof Type Asbestos Shingle
Accessibility Level Entry - Main
Parking Type Attached Garage, Driveway, On Street
Attached Garage 1
Total Parking Spaces 4
Garage Y
Building
Lot Description Backs to Trees, Front Yard, Level, No Thru Street, Partly Wooded, SideYard(s)
Story 2
Foundation Block
Sewer Public Sewer
Water Public
Architectural Style Colonial
Level or Stories 2
Additional Building Above Grade, Below Grade
New Construction N
Schools
School District Pennridge
Others
Pets Allowed Y
Senior Community No
Tax ID 39-005-067-002
Ownership Fee Simple
SqFt Source Assessor
Acceptable Financing Cash, Conventional, FHA, USDA, VA
Horse Property N
Listing Terms Cash, Conventional, FHA, USDA, VA
Financing Cash,Conventional,FHA,USDA,VA
Special Listing Condition Standard
Pets Description No Pet Restrictions
Read Less Info
Want to know what your home might be worth? Contact us for a FREE valuation!

Our team is ready to help you sell your home for the highest possible price ASAP

Bought with Carla M Meyers • Keller Williams Real Estate-Blue Bell

"My job is to find and attract mastery-based agents to the office, protect the culture, and make sure everyone is happy! "
tyronetoneytherealtor@gmail.com
4221 Forbes Blvd, Suite 240, Lanham, MD, 20706, United States






