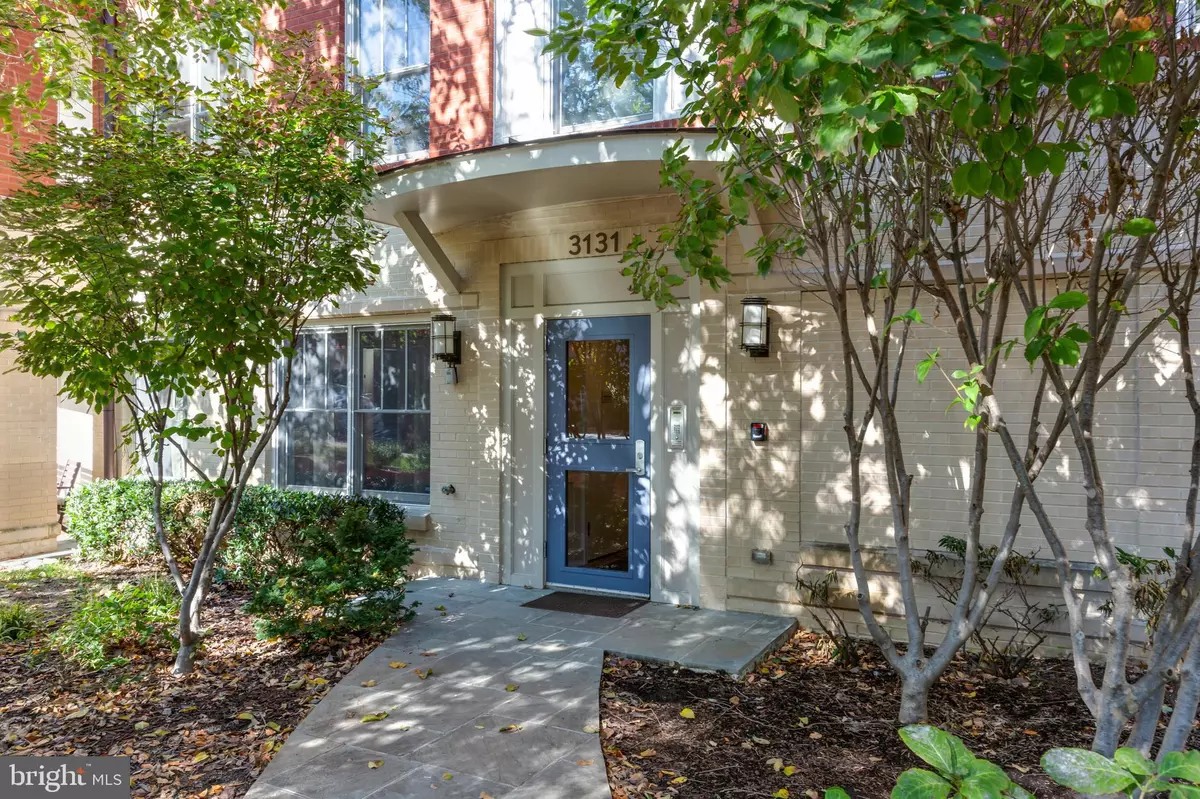$807,000
$749,900
7.6%For more information regarding the value of a property, please contact us for a free consultation.
3 Beds
2 Baths
1,425 SqFt
SOLD DATE : 12/12/2019
Key Details
Sold Price $807,000
Property Type Condo
Sub Type Condo/Co-op
Listing Status Sold
Purchase Type For Sale
Square Footage 1,425 sqft
Price per Sqft $566
Subdivision Clarendon
MLS Listing ID VAAR156608
Sold Date 12/12/19
Style Unit/Flat
Bedrooms 3
Full Baths 2
Condo Fees $491/mo
HOA Y/N N
Abv Grd Liv Area 1,425
Originating Board BRIGHT
Year Built 2010
Annual Tax Amount $6,679
Tax Year 2019
Property Description
OPEN HOUSE Saturday (11/9) and Sunday (11/10) from 2-4. This spacious, light-filled, top level unit (with deeded covered parking space and private balcony) offers 2 large bedrooms + den and 2 full baths. Finishes include wide plank oak hardwood floors throughout, beautiful master en suite with double vanity, and large open kitchen with absolute black granite countertops, breakfast bar, stainless steel KitchenAid appliances, and cherry wood shaker style cabinets. Enjoy proximity to downtown Clarendon (Metro just .3 miles away) all while tucked away in desirable Lyon Park. Pet-friendly building built in 2010 with a low condo fee. This one won't last long!
Location
State VA
County Arlington
Zoning RA8-18
Rooms
Other Rooms Primary Bedroom, Bedroom 2, Den
Main Level Bedrooms 3
Interior
Interior Features Dining Area, Elevator, Floor Plan - Open, Kitchen - Eat-In, Recessed Lighting, Walk-in Closet(s), Window Treatments, Wood Floors, Ceiling Fan(s)
Hot Water Electric
Heating Forced Air
Cooling Central A/C
Flooring Hardwood
Equipment Built-In Microwave, Dishwasher, Disposal, Oven/Range - Electric, Refrigerator, Stainless Steel Appliances, Washer/Dryer Stacked
Fireplace N
Appliance Built-In Microwave, Dishwasher, Disposal, Oven/Range - Electric, Refrigerator, Stainless Steel Appliances, Washer/Dryer Stacked
Heat Source Electric
Laundry Dryer In Unit, Washer In Unit
Exterior
Garage Spaces 1.0
Amenities Available Elevator
Waterfront N
Water Access N
Accessibility 32\"+ wide Doors, 48\"+ Halls, Elevator, No Stairs
Parking Type Attached Carport
Total Parking Spaces 1
Garage N
Building
Story 1
Unit Features Garden 1 - 4 Floors
Sewer Public Sewer
Water Public
Architectural Style Unit/Flat
Level or Stories 1
Additional Building Above Grade, Below Grade
New Construction N
Schools
Elementary Schools Long Branch
Middle Schools Jefferson
High Schools Washington-Liberty
School District Arlington County Public Schools
Others
Pets Allowed Y
HOA Fee Include Common Area Maintenance,Ext Bldg Maint,Lawn Maintenance,Management,Snow Removal,Trash,Water,Sewer
Senior Community No
Tax ID 19-007-034
Ownership Condominium
Security Features Main Entrance Lock
Special Listing Condition Standard
Pets Description No Pet Restrictions
Read Less Info
Want to know what your home might be worth? Contact us for a FREE valuation!

Our team is ready to help you sell your home for the highest possible price ASAP

Bought with Richard P Dale • Long & Foster Real Estate, Inc.

"My job is to find and attract mastery-based agents to the office, protect the culture, and make sure everyone is happy! "
tyronetoneytherealtor@gmail.com
4221 Forbes Blvd, Suite 240, Lanham, MD, 20706, United States






