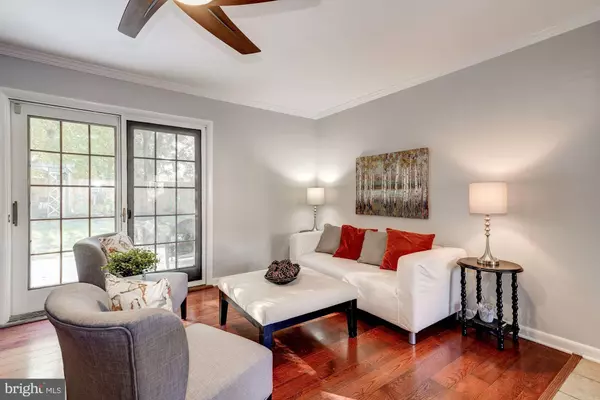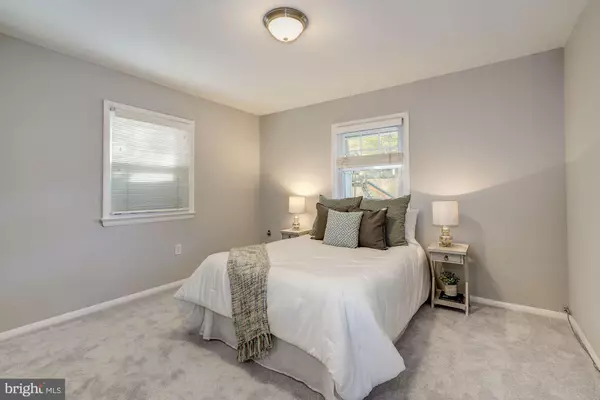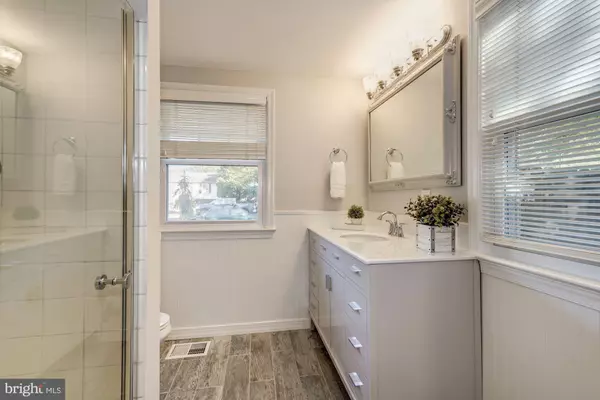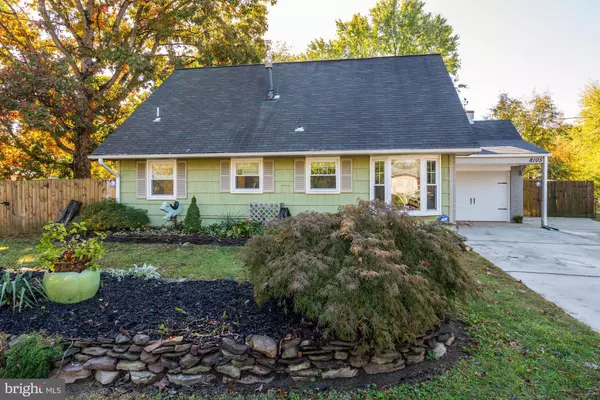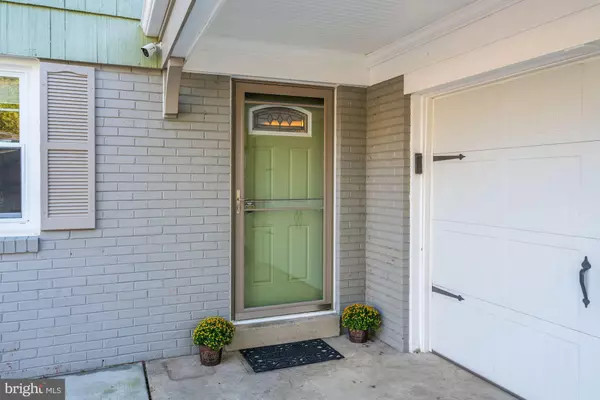$490,000
$515,000
4.9%For more information regarding the value of a property, please contact us for a free consultation.
3 Beds
3 Baths
1,377 SqFt
SOLD DATE : 12/13/2019
Key Details
Sold Price $490,000
Property Type Single Family Home
Sub Type Detached
Listing Status Sold
Purchase Type For Sale
Square Footage 1,377 sqft
Price per Sqft $355
Subdivision Woodlawn Terrace
MLS Listing ID VAFX1096218
Sold Date 12/13/19
Style Cape Cod
Bedrooms 3
Full Baths 2
Half Baths 1
HOA Y/N N
Abv Grd Liv Area 1,377
Originating Board BRIGHT
Year Built 1964
Annual Tax Amount $4,512
Tax Year 2019
Lot Size 10,502 Sqft
Acres 0.24
Property Description
NEW PRICE! Completely updated and ready for you to move right in! Everything is like new in this remodeled 3 bedroom, 2.5 bath charming cape cod home. With an easy commute to DC, Fort Belvoir and tons of local amenities, this home is perfectly located. Updated kitchen with custom finished cabinets, backsplash, and countertops. Breakfast bar and dining area great for intimate gatherings but open to the living area for larger parties. Living room with views of the spacious private backyard and gardens with tons of room for outdoor recreation of all sorts, expansive sun deck and tranquil pergola sitting area. Main level master suite with new bathroom, new carpet, and tons of closet space. Spacious pantry, powder room and laundry area with built-ins complete the main level.Upstairs two gracious bedrooms with ample closet space and new carpet share a renovated hall bath. Attached one car garage with concrete driveway. Mature landscaping including perennial flower beds that bring the property to life in the spring. Epic treehouse, custom designed and built, conveys with the house! Storage shed with workshop bench included. New windows, new carpet, freshly painted, and ready for you to call home!
Location
State VA
County Fairfax
Zoning 130
Rooms
Other Rooms Living Room, Dining Room, Primary Bedroom, Bedroom 2, Kitchen, Bedroom 1, Laundry, Bathroom 1, Bathroom 2, Primary Bathroom
Main Level Bedrooms 1
Interior
Interior Features Attic, Breakfast Area, Built-Ins, Carpet, Ceiling Fan(s), Combination Kitchen/Dining, Dining Area, Entry Level Bedroom, Family Room Off Kitchen, Floor Plan - Open, Kitchen - Eat-In, Kitchen - Gourmet, Kitchen - Table Space, Primary Bath(s), Pantry, Recessed Lighting, Stall Shower, Tub Shower, Upgraded Countertops, Window Treatments
Heating Forced Air
Cooling Ceiling Fan(s), Central A/C
Flooring Hardwood, Carpet, Ceramic Tile
Equipment Built-In Microwave, Built-In Range, Dishwasher, Disposal, Dryer - Front Loading, Icemaker, Oven - Self Cleaning, Oven/Range - Gas, Refrigerator, Washer - Front Loading, Water Heater
Fireplace N
Window Features Double Hung,Bay/Bow,Screens,Replacement
Appliance Built-In Microwave, Built-In Range, Dishwasher, Disposal, Dryer - Front Loading, Icemaker, Oven - Self Cleaning, Oven/Range - Gas, Refrigerator, Washer - Front Loading, Water Heater
Heat Source Natural Gas
Laundry Main Floor
Exterior
Exterior Feature Deck(s)
Parking Features Garage Door Opener, Garage - Front Entry
Garage Spaces 5.0
Fence Board, Rear, Privacy
Water Access N
View Garden/Lawn
Accessibility Level Entry - Main
Porch Deck(s)
Attached Garage 1
Total Parking Spaces 5
Garage Y
Building
Lot Description Landscaping, Front Yard, Level, Private, Rear Yard, SideYard(s)
Story 2
Sewer Public Sewer
Water Public
Architectural Style Cape Cod
Level or Stories 2
Additional Building Above Grade, Below Grade
Structure Type Dry Wall
New Construction N
Schools
School District Fairfax County Public Schools
Others
Senior Community No
Tax ID 1011 04 0094
Ownership Fee Simple
SqFt Source Assessor
Security Features Exterior Cameras
Special Listing Condition Standard
Read Less Info
Want to know what your home might be worth? Contact us for a FREE valuation!

Our team is ready to help you sell your home for the highest possible price ASAP

Bought with Michael C Gailliot • CENTURY 21 New Millennium
"My job is to find and attract mastery-based agents to the office, protect the culture, and make sure everyone is happy! "
tyronetoneytherealtor@gmail.com
4221 Forbes Blvd, Suite 240, Lanham, MD, 20706, United States


