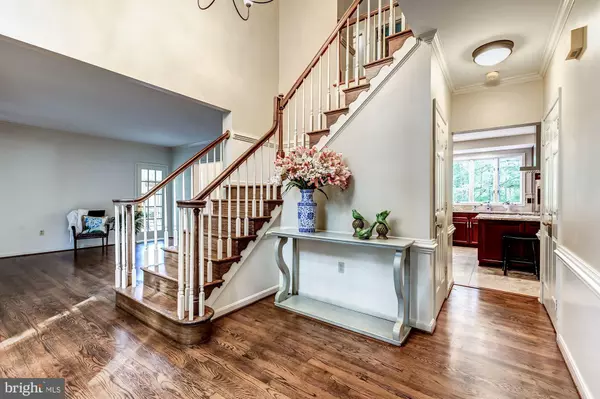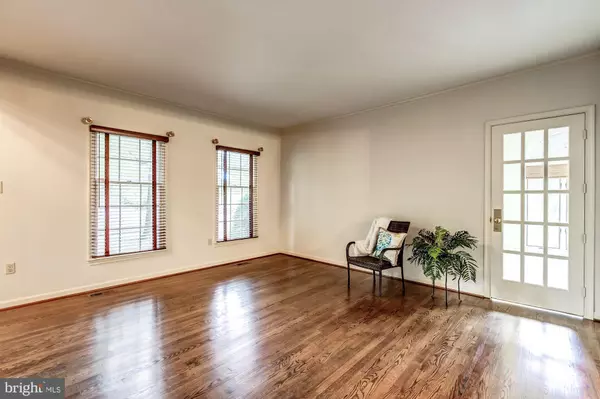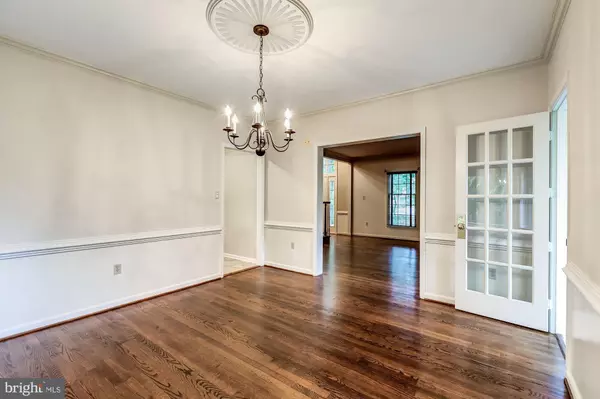$950,000
$950,000
For more information regarding the value of a property, please contact us for a free consultation.
4 Beds
4 Baths
5,156 SqFt
SOLD DATE : 12/12/2019
Key Details
Sold Price $950,000
Property Type Single Family Home
Sub Type Detached
Listing Status Sold
Purchase Type For Sale
Square Footage 5,156 sqft
Price per Sqft $184
Subdivision Myterra Manor
MLS Listing ID VAFX1095224
Sold Date 12/12/19
Style Colonial
Bedrooms 4
Full Baths 3
Half Baths 1
HOA Y/N N
Abv Grd Liv Area 3,456
Originating Board BRIGHT
Year Built 1988
Annual Tax Amount $11,099
Tax Year 2019
Lot Size 0.935 Acres
Acres 0.93
Property Description
Absolutely Magnificent Brick Colonial with 4 bedrooms, 3.5 bathrooms, approximately 5100 sq ft of finished space Plus was beautifully updated in 2016. Myterra Manor is a quaint and hidden neighborhood of 3 cul-de-sacs with an array of impressive homes. It has a relaxing, secluded ambiance surrounded with mature hardwood trees, yet about 3 miles from Reston Town Center, the toll road, shopping, restaurants, entertainment and primary travel corridors. Fabulous Gourmet Kit renovated 2016 w/5 burner Viking Cooktop, Huge Island w/Granite Counters Dbl Ovens, New Cabinets*MBR Suite w/GAS Fireplace, Private Deck, 2 oversized Walk-In Closets, 2016 MBR Luxury Bath w/Glass Enclosed Stall w/Rainfall, Claw Foot Tub, New Vanities w/Storage Tower* Hall Bath renovated 2016*2014 Cedar Shake Roof* 3 floors of finished space- just too much to tell! See supplement in home. Open Sunday 1-4PM
Location
State VA
County Fairfax
Zoning 110
Rooms
Other Rooms Living Room, Dining Room, Primary Bedroom, Bedroom 2, Bedroom 3, Bedroom 4, Kitchen, Game Room, Family Room, Library, Sun/Florida Room, Recreation Room, Bonus Room, Primary Bathroom
Basement Walkout Level, Windows, Shelving, Rear Entrance, Fully Finished
Interior
Interior Features Butlers Pantry, Ceiling Fan(s), Chair Railings, Crown Moldings, Family Room Off Kitchen, Formal/Separate Dining Room, Kitchen - Country, Kitchen - Gourmet, Kitchen - Island, Kitchen - Table Space, Primary Bath(s), Pantry, Recessed Lighting, Soaking Tub, Stall Shower, Upgraded Countertops, Wainscotting, Walk-in Closet(s), Wood Floors, Other
Hot Water Natural Gas
Cooling Central A/C, Ceiling Fan(s), Zoned
Flooring Hardwood
Fireplaces Number 2
Fireplaces Type Brick, Gas/Propane, Mantel(s), Wood
Equipment Cooktop, Dishwasher, Disposal, Dryer, Exhaust Fan, Extra Refrigerator/Freezer, Icemaker, Microwave, Oven - Wall, Refrigerator, Stainless Steel Appliances, Washer, Water Conditioner - Owned, Oven/Range - Gas
Fireplace Y
Window Features Bay/Bow
Appliance Cooktop, Dishwasher, Disposal, Dryer, Exhaust Fan, Extra Refrigerator/Freezer, Icemaker, Microwave, Oven - Wall, Refrigerator, Stainless Steel Appliances, Washer, Water Conditioner - Owned, Oven/Range - Gas
Heat Source Natural Gas
Laundry Upper Floor, Washer In Unit, Dryer In Unit
Exterior
Exterior Feature Deck(s), Balcony, Screened
Parking Features Garage - Side Entry, Garage Door Opener, Oversized
Garage Spaces 2.0
Water Access N
View Garden/Lawn, Trees/Woods
Roof Type Shake
Accessibility 2+ Access Exits
Porch Deck(s), Balcony, Screened
Attached Garage 2
Total Parking Spaces 2
Garage Y
Building
Lot Description Backs to Trees, Cul-de-sac, No Thru Street, Partly Wooded, Trees/Wooded, SideYard(s)
Story 3+
Sewer Septic < # of BR
Water Public
Architectural Style Colonial
Level or Stories 3+
Additional Building Above Grade, Below Grade
Structure Type 9'+ Ceilings
New Construction N
Schools
Elementary Schools Crossfield
Middle Schools Carson
High Schools Oakton
School District Fairfax County Public Schools
Others
Senior Community No
Tax ID 0352 10 0020
Ownership Fee Simple
SqFt Source Assessor
Security Features Security System
Special Listing Condition Standard
Read Less Info
Want to know what your home might be worth? Contact us for a FREE valuation!

Our team is ready to help you sell your home for the highest possible price ASAP

Bought with Juliana Kwak • Redfin Corporation
"My job is to find and attract mastery-based agents to the office, protect the culture, and make sure everyone is happy! "
tyronetoneytherealtor@gmail.com
4221 Forbes Blvd, Suite 240, Lanham, MD, 20706, United States






