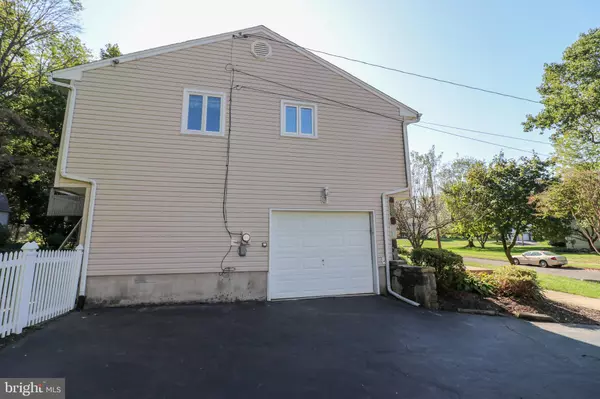$335,000
$339,900
1.4%For more information regarding the value of a property, please contact us for a free consultation.
4 Beds
2 Baths
1,190 SqFt
SOLD DATE : 12/11/2019
Key Details
Sold Price $335,000
Property Type Single Family Home
Sub Type Detached
Listing Status Sold
Purchase Type For Sale
Square Footage 1,190 sqft
Price per Sqft $281
Subdivision Briar Hill Farms
MLS Listing ID PABU480492
Sold Date 12/11/19
Style Contemporary
Bedrooms 4
Full Baths 1
Half Baths 1
HOA Y/N N
Abv Grd Liv Area 1,190
Originating Board BRIGHT
Year Built 1966
Annual Tax Amount $4,533
Tax Year 2019
Lot Size 10,000 Sqft
Acres 0.23
Lot Dimensions 80.00 x 125.00
Property Description
Property is Active O with a sale and settlement Fantastic Four Bedroom Bi-level home backing to Warminster Community Park located on a quiet street is now on the market! Bright Living and Dining Room offers front picture window and sliding door to rear deck overlooking scenic rear yard that borders Warminster Community Park. Eat in Kitchen with plenty of counter space. Full Bathroom. Three expansive bedrooms. Lower level leads to Family Room is highlighted with stone full wall gas fireplace. Fourth bedroom located on the lower level with plenty of closet space. Sliding glass door to rear yard and patio. Laundry Room is equipped with washer and dryer. In house access, to one side car garage. Huge shed with electricity, workshop, and attic on poured concrete foundation. Home has replacement windows and newer siding. The home offers the best of both worlds for heating and cooling-central air and hot water heating system. Ready for immediate occupancy!
Location
State PA
County Bucks
Area Warminster Twp (10149)
Zoning R2
Rooms
Other Rooms Living Room, Dining Room, Primary Bedroom, Bedroom 2, Bedroom 3, Bedroom 4, Kitchen, Family Room, Bathroom 1
Basement Full
Main Level Bedrooms 3
Interior
Interior Features Attic, Breakfast Area, Built-Ins, Carpet, Ceiling Fan(s), Combination Dining/Living, Floor Plan - Traditional, Kitchen - Eat-In, Skylight(s), Tub Shower
Hot Water Natural Gas
Heating Hot Water
Cooling Central A/C, Ceiling Fan(s)
Flooring Carpet, Tile/Brick, Vinyl
Fireplaces Number 1
Fireplaces Type Gas/Propane, Other
Equipment Cooktop, Dishwasher, Dryer, Exhaust Fan, Oven - Wall, Washer - Front Loading, Refrigerator
Fireplace Y
Window Features Bay/Bow
Appliance Cooktop, Dishwasher, Dryer, Exhaust Fan, Oven - Wall, Washer - Front Loading, Refrigerator
Heat Source Natural Gas
Laundry Lower Floor
Exterior
Parking Features Garage - Side Entry, Inside Access
Garage Spaces 3.0
Fence Chain Link, Rear, Vinyl
Utilities Available Cable TV
Water Access N
View Park/Greenbelt
Roof Type Pitched,Shingle
Accessibility None
Attached Garage 1
Total Parking Spaces 3
Garage Y
Building
Story 2
Sewer Public Sewer
Water Public
Architectural Style Contemporary
Level or Stories 2
Additional Building Above Grade, Below Grade
New Construction N
Schools
Elementary Schools Mcdonald Davis
Middle Schools Eugene Klinger
High Schools William Tennent
School District Centennial
Others
Senior Community No
Tax ID 49-045-017
Ownership Fee Simple
SqFt Source Estimated
Acceptable Financing Cash, Conventional, FHA, VA
Horse Property N
Listing Terms Cash, Conventional, FHA, VA
Financing Cash,Conventional,FHA,VA
Special Listing Condition Standard
Read Less Info
Want to know what your home might be worth? Contact us for a FREE valuation!

Our team is ready to help you sell your home for the highest possible price ASAP

Bought with Gary Moretsky • American Vista Real Estate
"My job is to find and attract mastery-based agents to the office, protect the culture, and make sure everyone is happy! "
tyronetoneytherealtor@gmail.com
4221 Forbes Blvd, Suite 240, Lanham, MD, 20706, United States






