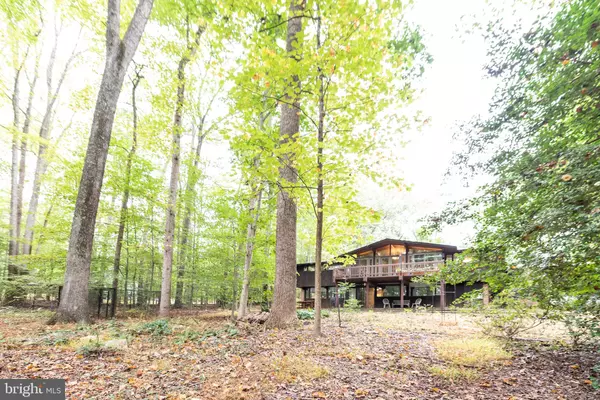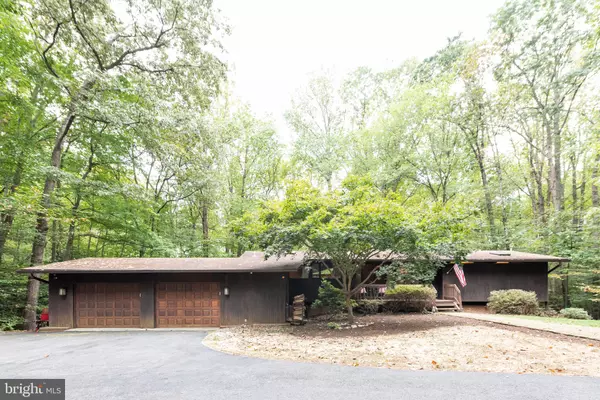$699,500
$699,500
For more information regarding the value of a property, please contact us for a free consultation.
3 Beds
3 Baths
2,507 SqFt
SOLD DATE : 12/13/2019
Key Details
Sold Price $699,500
Property Type Single Family Home
Sub Type Detached
Listing Status Sold
Purchase Type For Sale
Square Footage 2,507 sqft
Price per Sqft $279
Subdivision Wedgewood
MLS Listing ID VAFX1094220
Sold Date 12/13/19
Style Contemporary,Post & Beam
Bedrooms 3
Full Baths 2
Half Baths 1
HOA Y/N N
Abv Grd Liv Area 1,507
Originating Board BRIGHT
Year Built 1985
Annual Tax Amount $7,619
Tax Year 2019
Lot Size 2.993 Acres
Acres 2.99
Property Description
*** NEW PRICE *** Unique 2500 Sq. Foot custom home, privately situated on a 3-acre wooded lot. From the initial approach through the tree-lined drive to the moment you enter the custom wood carved front door into the open foyer, this mid-century inspired design does not disappoint. The main level boasts a sun-filled open living room featuring a wood-clad vaulted ceiling and exposed beam structure, expansive picture windows and deck with views of the mature trees and master suite complete with double vanities, walk-in closet, and access to finished attic crawl space serving as additional storage. As part of the open plan on the main level, the upgraded kitchen and dining room with window seat niche complete the amenities for the desirable one level living. The wood-burning fireplace with floor-to-ceiling brick surround serves as the anchor of the main level. The lower level includes two additional bedrooms, a full bath, unfinished storage, and rec room with walkout to the semi-covered stone patio. After exploring the splendor of this perfect hideaway, indulge in all that the charming town of Clifton has to offer from shops to restaurants or enjoy the day at nearby Paradise Springs Winery. Welcome home!!
Location
State VA
County Fairfax
Zoning 030
Rooms
Other Rooms Living Room, Dining Room, Primary Bedroom, Bedroom 2, Bedroom 3, Kitchen, Laundry, Recreation Room, Utility Room, Bathroom 2, Primary Bathroom, Half Bath
Basement Daylight, Full, Fully Finished, Improved, Interior Access, Walkout Level
Main Level Bedrooms 1
Interior
Interior Features Built-Ins, Cedar Closet(s), Ceiling Fan(s), Entry Level Bedroom, Exposed Beams, Family Room Off Kitchen, Floor Plan - Open, Kitchen - Gourmet, Kitchen - Island, Primary Bath(s), Skylight(s), Upgraded Countertops, Walk-in Closet(s), Window Treatments, Wood Floors
Heating Heat Pump(s)
Cooling Central A/C
Fireplaces Number 1
Fireplaces Type Screen, Wood
Equipment Compactor, Dishwasher, Disposal, Dryer, Microwave, Oven/Range - Electric, Refrigerator, Washer, Water Heater
Fireplace Y
Appliance Compactor, Dishwasher, Disposal, Dryer, Microwave, Oven/Range - Electric, Refrigerator, Washer, Water Heater
Heat Source Electric
Laundry Main Floor
Exterior
Exterior Feature Balcony, Deck(s), Porch(es), Patio(s)
Parking Features Additional Storage Area, Garage - Front Entry, Garage Door Opener, Inside Access, Oversized
Garage Spaces 2.0
Water Access N
View Garden/Lawn, Panoramic, Trees/Woods
Roof Type Architectural Shingle
Accessibility None
Porch Balcony, Deck(s), Porch(es), Patio(s)
Attached Garage 2
Total Parking Spaces 2
Garage Y
Building
Lot Description Backs to Trees, Front Yard, Landscaping, Private, Rear Yard, Rural, Secluded, Trees/Wooded
Story 2
Sewer Septic Exists
Water Well
Architectural Style Contemporary, Post & Beam
Level or Stories 2
Additional Building Above Grade, Below Grade
New Construction N
Schools
Elementary Schools Fairview
Middle Schools Robinson Secondary School
High Schools Robinson Secondary School
School District Fairfax County Public Schools
Others
Senior Community No
Tax ID 0861 05 0002
Ownership Fee Simple
SqFt Source Estimated
Acceptable Financing Cash, Conventional, FHA, VA
Horse Property N
Listing Terms Cash, Conventional, FHA, VA
Financing Cash,Conventional,FHA,VA
Special Listing Condition Standard
Read Less Info
Want to know what your home might be worth? Contact us for a FREE valuation!

Our team is ready to help you sell your home for the highest possible price ASAP

Bought with Katri I Hunter • Compass
"My job is to find and attract mastery-based agents to the office, protect the culture, and make sure everyone is happy! "
tyronetoneytherealtor@gmail.com
4221 Forbes Blvd, Suite 240, Lanham, MD, 20706, United States






