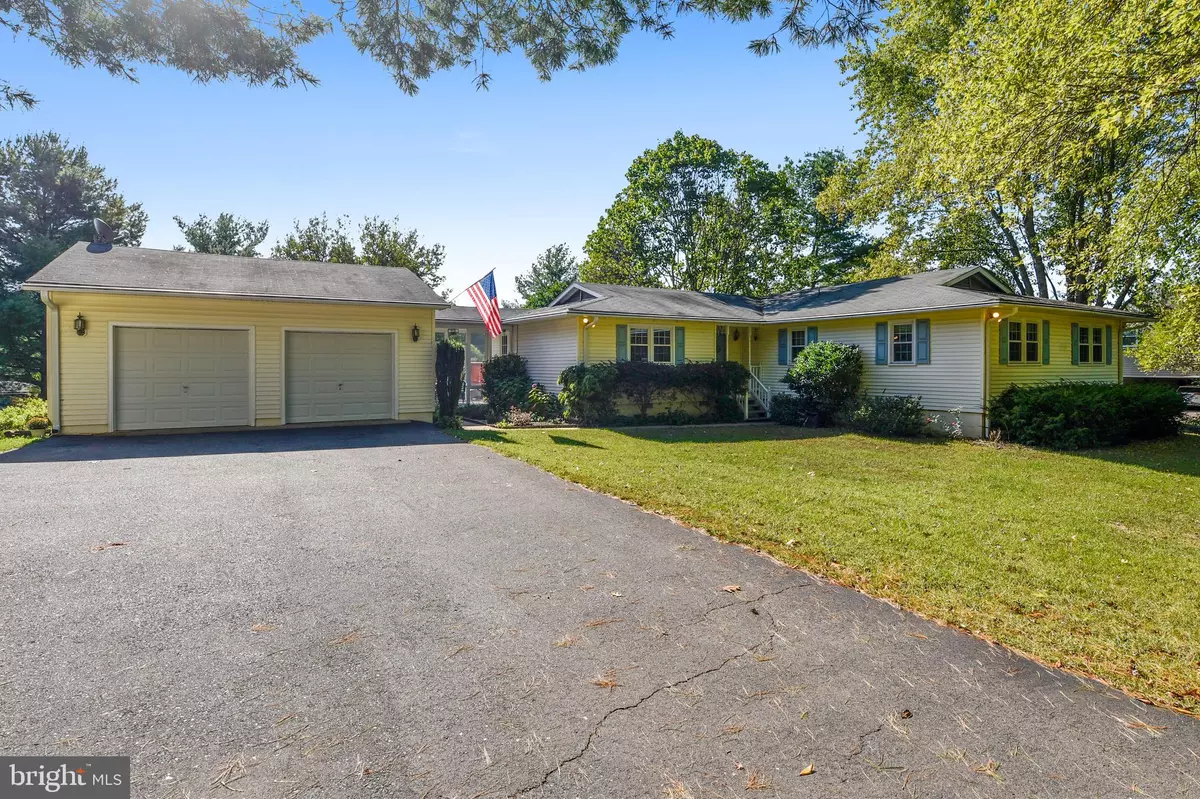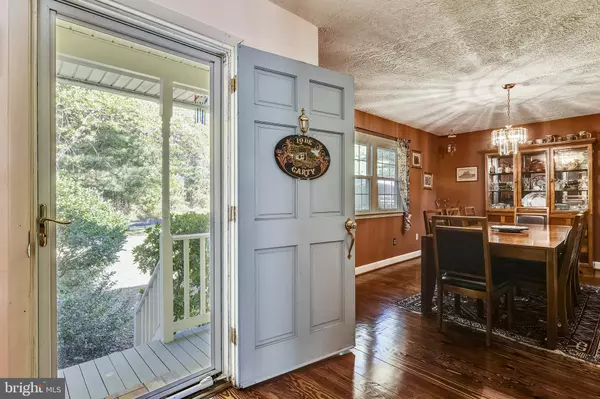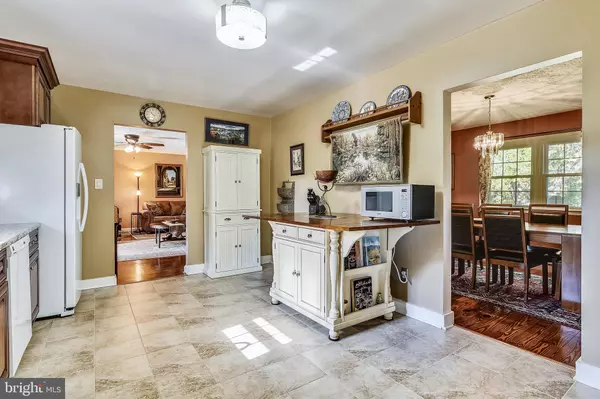$420,000
$415,000
1.2%For more information regarding the value of a property, please contact us for a free consultation.
4 Beds
2 Baths
2,087 SqFt
SOLD DATE : 12/10/2019
Key Details
Sold Price $420,000
Property Type Single Family Home
Sub Type Detached
Listing Status Sold
Purchase Type For Sale
Square Footage 2,087 sqft
Price per Sqft $201
Subdivision Canterbury Village
MLS Listing ID VAFQ162624
Sold Date 12/10/19
Style Ranch/Rambler
Bedrooms 4
Full Baths 2
HOA Y/N N
Abv Grd Liv Area 2,087
Originating Board BRIGHT
Year Built 1983
Annual Tax Amount $3,184
Tax Year 2018
Lot Size 0.918 Acres
Acres 0.92
Property Description
IMPROVED PRICE!!! BEAUTIFUL MOVE-IN READY RAMBLER RENOVATED IN 2014-2016 with an OVERSIZE TWO CAR ATTACHED GARAGE and DETACHED 2 CAR CARPORT. Enjoy the BIG BRIGHT Eat-in Kitchen with upgraded Granite Countertops and 42" Cabinets, all Modern Appliances and Ceramic Floor. Gleaming 5" Pine Wood Flooring throughout. Wood Burning stove in Living Room for cozy winter nights. Enclosed Sundeck off of Living Room for warm Summer days. New Deck in 2019 complements the Large Spacious 1 acre Fully Fenced lot with attractive Landscaping. Upgrades in 2015 included New Windows, Carrier HVAC, Roof and Gutters with Leaf Guard. Home is 10 minutes from Warrenton, yet sits in the Heart of the County's Agricultural Area. The home is Move-In ready and should need nothing for the next 10 years. Come and enjoy your Beautiful County Home!
Location
State VA
County Fauquier
Zoning R1
Rooms
Other Rooms Living Room, Dining Room, Primary Bedroom, Bedroom 2, Bedroom 3, Bedroom 4, Kitchen, Sun/Florida Room
Main Level Bedrooms 4
Interior
Interior Features Dining Area, Kitchen - Table Space, Primary Bath(s), Window Treatments, Wood Floors, Stove - Wood
Hot Water Electric
Heating Heat Pump(s)
Cooling Central A/C
Flooring Carpet, Hardwood, Tile/Brick
Equipment Built-In Microwave, Dishwasher, Disposal, Dryer - Electric, Exhaust Fan, Icemaker, Oven - Self Cleaning, Refrigerator, Stove
Fireplace N
Window Features Double Pane,Energy Efficient
Appliance Built-In Microwave, Dishwasher, Disposal, Dryer - Electric, Exhaust Fan, Icemaker, Oven - Self Cleaning, Refrigerator, Stove
Heat Source Electric
Laundry Main Floor, Dryer In Unit, Washer In Unit
Exterior
Parking Features Garage - Front Entry, Oversized, Garage Door Opener
Garage Spaces 4.0
Carport Spaces 2
Fence Fully
Utilities Available Cable TV Available, Under Ground
Water Access N
View Pasture
Roof Type Asphalt
Accessibility None
Attached Garage 2
Total Parking Spaces 4
Garage Y
Building
Story 1
Foundation Crawl Space
Sewer On Site Septic
Water Public
Architectural Style Ranch/Rambler
Level or Stories 1
Additional Building Above Grade, Below Grade
Structure Type Dry Wall
New Construction N
Schools
Elementary Schools Margaret M. Pierce
Middle Schools W.C. Taylor
High Schools Liberty (Fauquier)
School District Fauquier County Public Schools
Others
Pets Allowed N
Senior Community No
Tax ID 6971-36-0274
Ownership Fee Simple
SqFt Source Estimated
Acceptable Financing Cash, Conventional, FHA, VA
Horse Property N
Listing Terms Cash, Conventional, FHA, VA
Financing Cash,Conventional,FHA,VA
Special Listing Condition Standard
Read Less Info
Want to know what your home might be worth? Contact us for a FREE valuation!

Our team is ready to help you sell your home for the highest possible price ASAP

Bought with John W Logan • Le Reve Real Estate
"My job is to find and attract mastery-based agents to the office, protect the culture, and make sure everyone is happy! "
tyronetoneytherealtor@gmail.com
4221 Forbes Blvd, Suite 240, Lanham, MD, 20706, United States






