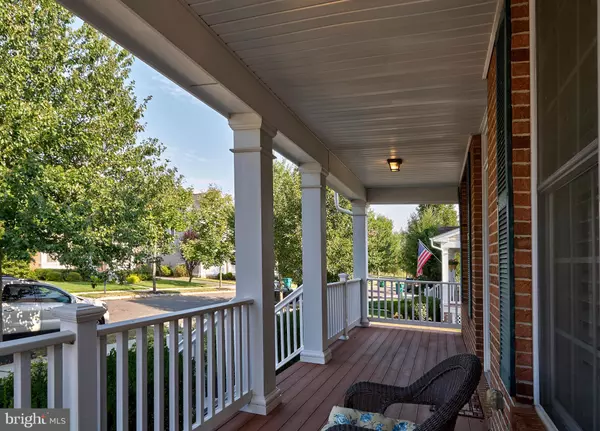$475,000
$489,900
3.0%For more information regarding the value of a property, please contact us for a free consultation.
4 Beds
3 Baths
3,270 SqFt
SOLD DATE : 12/13/2019
Key Details
Sold Price $475,000
Property Type Single Family Home
Sub Type Detached
Listing Status Sold
Purchase Type For Sale
Square Footage 3,270 sqft
Price per Sqft $145
Subdivision Villages At Chesterf
MLS Listing ID NJBL356564
Sold Date 12/13/19
Style Colonial
Bedrooms 4
Full Baths 2
Half Baths 1
HOA Y/N N
Abv Grd Liv Area 2,320
Originating Board BRIGHT
Year Built 2007
Annual Tax Amount $12,845
Tax Year 2019
Lot Size 6,970 Sqft
Acres 0.16
Lot Dimensions 0.00 x 0.00
Property Description
A beautiful Trex front porch invites you into this spectacular home. Hardwood floors throughout present an elegant appeal, while the open floor plan accommodates large gatherings. French doors open into a private first floor office. The kitchen includes upgraded cabinetry topped with granite and flows into the family room with gas fireplace. Off the kitchen is the sunroom addition featuring a vaulted ceiling, tile floor, gas fireplace, sliders out to the lovely fenced paver patio, and access to the two-car garage. Upstairs are four bedrooms including the master with vaulted ceiling, walk in closet with custom organizers and beautiful full bath with frameless glass shower, whirlpool tub and granite topped vanity. Directly off the master is a private balcony built over the sunroom addition below. The fully finished basement provides additional living space featuring a bar area with refrigerator, sink and dishwasher, large recreational area with pool table and two storage areas with custom storage units. The movie projector and built-in screen will remain for hours of extraordinary movie experience. This wonderful home has had fresh paint throughout the majority of living space, brand new gorgeous exterior landscaping and both fireplaces have been recently serviced. Great location for commuters near I-195/295, turnpike and short drive to Hamilton Market Place.
Location
State NJ
County Burlington
Area Chesterfield Twp (20307)
Zoning PVD2
Rooms
Other Rooms Living Room, Dining Room, Primary Bedroom, Bedroom 2, Bedroom 3, Bedroom 4, Kitchen, Family Room, Sun/Florida Room, Office, Primary Bathroom, Full Bath, Half Bath
Basement Fully Finished
Main Level Bedrooms 4
Interior
Interior Features Attic, Wainscotting, Wet/Dry Bar
Heating Forced Air
Cooling Central A/C
Flooring Hardwood, Ceramic Tile, Carpet
Fireplaces Number 2
Fireplaces Type Gas/Propane
Equipment Built-In Range, Dishwasher, Disposal, Dryer, Oven - Double, Microwave, Refrigerator, Washer
Fireplace Y
Appliance Built-In Range, Dishwasher, Disposal, Dryer, Oven - Double, Microwave, Refrigerator, Washer
Heat Source Natural Gas
Laundry Upper Floor
Exterior
Exterior Feature Balcony, Porch(es)
Garage Garage - Front Entry, Garage Door Opener
Garage Spaces 4.0
Fence Privacy
Waterfront N
Water Access N
Roof Type Asphalt
Accessibility Level Entry - Main
Porch Balcony, Porch(es)
Parking Type Attached Garage, Driveway
Attached Garage 2
Total Parking Spaces 4
Garage Y
Building
Story 2
Sewer Public Sewer
Water Public
Architectural Style Colonial
Level or Stories 2
Additional Building Above Grade, Below Grade
Structure Type Dry Wall
New Construction N
Schools
Elementary Schools Chesterfield
Middle Schools Northern Burl. Co. Reg. Jr. M.S.
High Schools Northern Burl. Co. Reg. Sr. H.S.
School District Chesterfield Township Public Schools
Others
Senior Community No
Tax ID 07-00202 08-00003
Ownership Fee Simple
SqFt Source Estimated
Security Features Carbon Monoxide Detector(s),Security System,Smoke Detector
Acceptable Financing Cash, Conventional, FHA, VA
Listing Terms Cash, Conventional, FHA, VA
Financing Cash,Conventional,FHA,VA
Special Listing Condition Standard
Read Less Info
Want to know what your home might be worth? Contact us for a FREE valuation!

Our team is ready to help you sell your home for the highest possible price ASAP

Bought with Non Member • Metropolitan Regional Information Systems, Inc.

"My job is to find and attract mastery-based agents to the office, protect the culture, and make sure everyone is happy! "
tyronetoneytherealtor@gmail.com
4221 Forbes Blvd, Suite 240, Lanham, MD, 20706, United States






