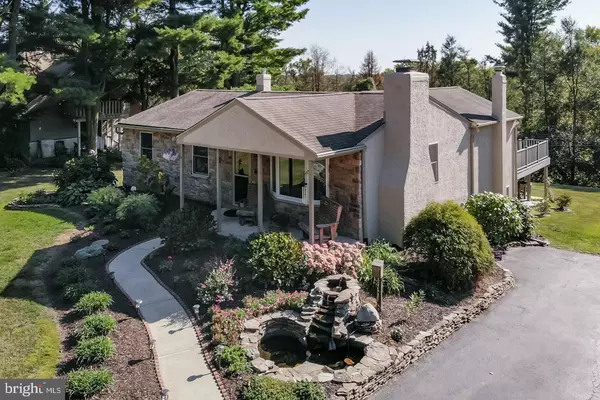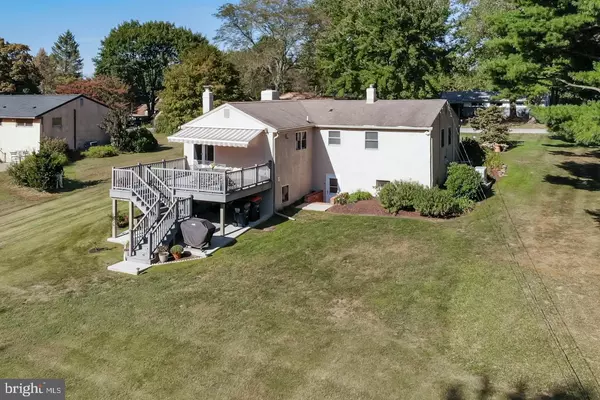$375,000
$375,000
For more information regarding the value of a property, please contact us for a free consultation.
4 Beds
2 Baths
2,524 SqFt
SOLD DATE : 11/16/2019
Key Details
Sold Price $375,000
Property Type Single Family Home
Sub Type Detached
Listing Status Sold
Purchase Type For Sale
Square Footage 2,524 sqft
Price per Sqft $148
Subdivision Pennsbury Hills
MLS Listing ID PACT489332
Sold Date 11/16/19
Style Ranch/Rambler
Bedrooms 4
Full Baths 2
HOA Y/N N
Abv Grd Liv Area 1,262
Originating Board BRIGHT
Year Built 1962
Annual Tax Amount $5,240
Tax Year 2019
Lot Size 0.459 Acres
Acres 0.46
Lot Dimensions 0.00 x 0.00
Property Description
THIS great HOME is back on the market! Welcome to 12 E Pennsbury way, located in the Award Winning Unionville Chadds ford school district. This home will not disappoint , it truly shows pride of ownership with its many up-grades and top of the line amenities. As you approach the home you will notice it's beautiful curb appeal right away. A well landscaped walkway with a koi pond will lead you to the front door. Upon entering this 4 bedroom 2 full bathroom home you will be surprised how open the space is. The main level offers hardwood floors throughout the living room and bedrooms. The updated bathroom has custom cabinets with slow close doors, a double vanity, and a beautiful tile shower. The living room and dining room lead into a large kitchen with top of the line appliances , brand new Jenn Aire induction stovetop, a built in oven with Jenn Aire warmer, brand new ASKO dishwasher and Kenmore elite stainless steel refrigerator. The beautiful custom built cabinets with slow close cabinets and drawers, under cabinet lighting and granite countertops round out with beautiful kitchen. A double glass door opens to the newer 18ft x 14 ft trex deck with a large electronic sunsetter awning, overlooking a peaceful spacious yard with 2 spacious sheds for lots of storage. There is no fence needed for your furry friends as this home comes with an underground electric fence. The finish basements offers another bedroom with bamboo flooring, beautiful new full bathroom, two large living spaces, a fireplace, large pantry/storage and laundry room. Some additional features of this home are, Whole house water filter, Huminex whole house dehumidifier, whole house Generx generator, the stucco was painted and sealed in 2019, new bryant Central AC unit August 2019, newer roof 1 layer 2007, Ring front doorbell with camera, Freshly painted main floor July 2019! This home is a must see. Make your appointment today!
Location
State PA
County Chester
Area Pennsbury Twp (10364)
Zoning R4
Rooms
Other Rooms Basement
Basement Full
Main Level Bedrooms 3
Interior
Interior Features Built-Ins
Heating Hot Water
Cooling Central A/C
Fireplaces Number 1
Equipment Built-In Microwave, Dishwasher, Energy Efficient Appliances, Extra Refrigerator/Freezer, Humidifier, Microwave, Refrigerator
Appliance Built-In Microwave, Dishwasher, Energy Efficient Appliances, Extra Refrigerator/Freezer, Humidifier, Microwave, Refrigerator
Heat Source Propane - Leased
Exterior
Utilities Available Propane
Water Access N
View Garden/Lawn
Accessibility None
Garage N
Building
Story 1
Sewer On Site Septic
Water Private, Community
Architectural Style Ranch/Rambler
Level or Stories 1
Additional Building Above Grade, Below Grade
New Construction N
Schools
School District Unionville-Chadds Ford
Others
Senior Community No
Tax ID 64-03 -0048.3100
Ownership Fee Simple
SqFt Source Assessor
Acceptable Financing Conventional, Cash, FHA
Listing Terms Conventional, Cash, FHA
Financing Conventional,Cash,FHA
Special Listing Condition Standard
Read Less Info
Want to know what your home might be worth? Contact us for a FREE valuation!

Our team is ready to help you sell your home for the highest possible price ASAP

Bought with Michael J Koperna • Keller Williams Real Estate - West Chester
"My job is to find and attract mastery-based agents to the office, protect the culture, and make sure everyone is happy! "
tyronetoneytherealtor@gmail.com
4221 Forbes Blvd, Suite 240, Lanham, MD, 20706, United States






