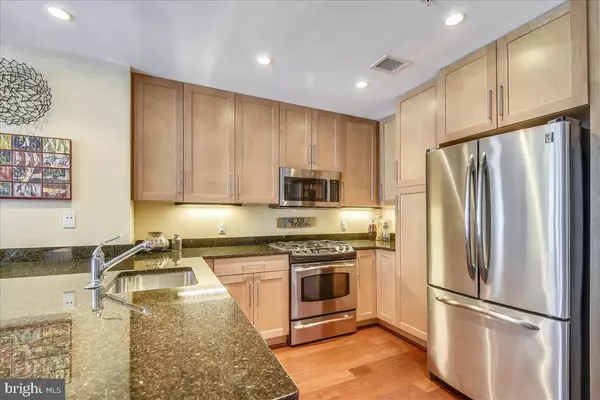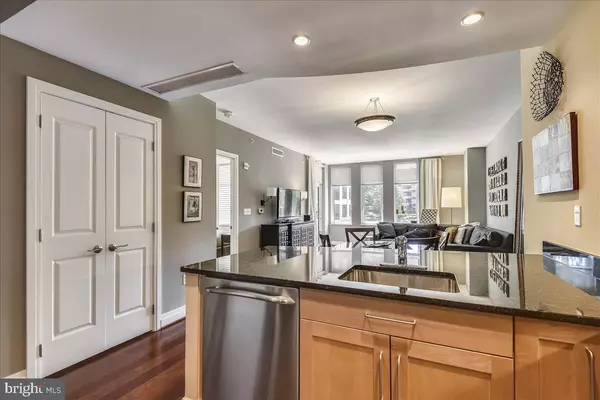$410,000
$410,000
For more information regarding the value of a property, please contact us for a free consultation.
1 Bed
1 Bath
801 SqFt
SOLD DATE : 12/16/2019
Key Details
Sold Price $410,000
Property Type Condo
Sub Type Condo/Co-op
Listing Status Sold
Purchase Type For Sale
Square Footage 801 sqft
Price per Sqft $511
Subdivision One Park Crest
MLS Listing ID VAFX1103230
Sold Date 12/16/19
Style Contemporary
Bedrooms 1
Full Baths 1
Condo Fees $500/mo
HOA Y/N N
Abv Grd Liv Area 801
Originating Board BRIGHT
Year Built 2008
Annual Tax Amount $5,115
Tax Year 2019
Property Description
CANCELLED LISTING THEN SOLD IT> APPRAISERS SEE HISTORY OR CALL FOR DETAILS Former Model Condo in a wonderful Luxury building with 24 hour concierge and security. $524 square foot makes this the lowest price in the building! Best building in the heart of Tysons but off the path in a park like setting. Garage Parking included (about 30k a space) and walk to everything including Starbucks, 24 hour Harris Teeter and Bus to metro. Motivated Seller and a perfectly maintained unit with Full size Washer/Dryer. Balcony too with view of trees! Amenities include 18th floor party room with 360 degree panoramic views from walls and glass and balconies, beautiful rooftop pool, lobby level has fitness center and library/meeting room . Condo fee includes all utilities except cable, internet and a modest electric bill. Cooking and heating are gas! There are even 2 visitor suites offered for rent to accommodate your out of town guests!! Don't let the DOM fool you. Special circumstances with showings!
Location
State VA
County Fairfax
Zoning UNK
Rooms
Other Rooms Living Room, Dining Room, Primary Bedroom, Kitchen
Main Level Bedrooms 1
Interior
Interior Features Crown Moldings, Floor Plan - Open
Heating Forced Air
Cooling Central A/C
Equipment Dishwasher, Disposal, Dryer - Electric, Exhaust Fan, Microwave, Stainless Steel Appliances
Appliance Dishwasher, Disposal, Dryer - Electric, Exhaust Fan, Microwave, Stainless Steel Appliances
Heat Source Natural Gas
Exterior
Parking Features Underground
Garage Spaces 1.0
Amenities Available Common Grounds, Concierge, Elevator, Exercise Room, Fitness Center, Meeting Room, Pool - Outdoor
Water Access N
Accessibility None
Attached Garage 1
Total Parking Spaces 1
Garage Y
Building
Story 1
Unit Features Hi-Rise 9+ Floors
Sewer Public Sewer
Water Public
Architectural Style Contemporary
Level or Stories 1
Additional Building Above Grade, Below Grade
New Construction N
Schools
School District Fairfax County Public Schools
Others
Pets Allowed Y
HOA Fee Include Common Area Maintenance,Ext Bldg Maint,Management,Pool(s),Recreation Facility,Reserve Funds,Snow Removal
Senior Community No
Tax ID 0294 13 0206
Ownership Condominium
Special Listing Condition Standard
Pets Allowed Number Limit
Read Less Info
Want to know what your home might be worth? Contact us for a FREE valuation!

Our team is ready to help you sell your home for the highest possible price ASAP

Bought with Erik J Weisskopf • RE/MAX Distinctive Real Estate, Inc.
"My job is to find and attract mastery-based agents to the office, protect the culture, and make sure everyone is happy! "
tyronetoneytherealtor@gmail.com
4221 Forbes Blvd, Suite 240, Lanham, MD, 20706, United States






