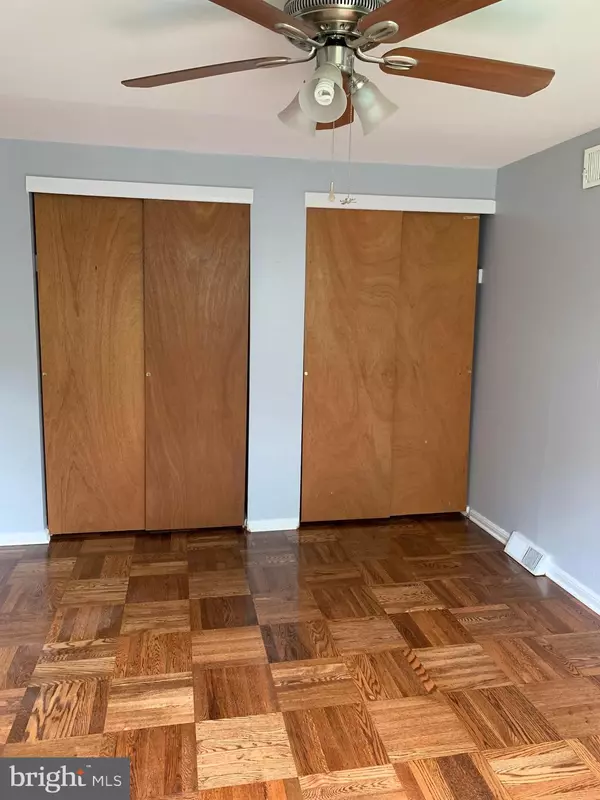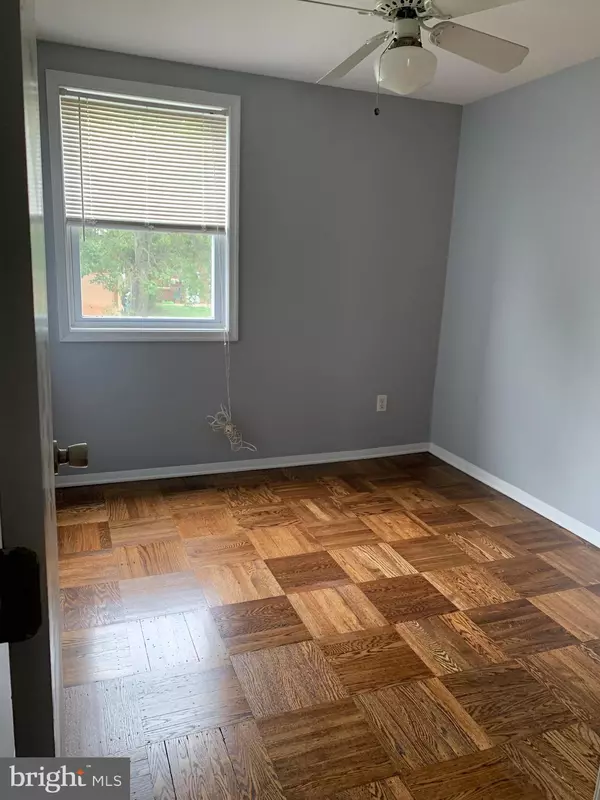$102,000
$109,000
6.4%For more information regarding the value of a property, please contact us for a free consultation.
3 Beds
2 Baths
1,100 SqFt
SOLD DATE : 12/16/2019
Key Details
Sold Price $102,000
Property Type Townhouse
Sub Type Interior Row/Townhouse
Listing Status Sold
Purchase Type For Sale
Square Footage 1,100 sqft
Price per Sqft $92
Subdivision Linwood
MLS Listing ID PADE500028
Sold Date 12/16/19
Style Split Level
Bedrooms 3
Full Baths 1
Half Baths 1
HOA Y/N N
Abv Grd Liv Area 1,100
Originating Board BRIGHT
Year Built 1945
Annual Tax Amount $344
Tax Year 2019
Lot Size 2,570 Sqft
Acres 0.06
Property Description
This is a must see renovated house. Walk through the welcoming front door into the oversized living room with cathedral ceiling, newly redone Parkay wood floors and large double windows that flood the room with natural light. The shinning wood floors continue upstairs where you'll find two bedrooms, a full bathroom and a hall linen closet for that extra storage. Down stairs is the third bedroom with attached powder room and the eat-in kitchen with brand new white shaker cabinets, recessed lighting, new built-in microwave, granite counter, stainless steel extra deep under mount sink, under cabinet lighting and white subway tile backsplash. There is a basement also. It is partially sectioned off for additional living space and utility/laundry space with a brand new water heater. Additionally the shingles on the front of the house are new. If you want outdoor space, you'll be happy to find a level back yard that is large for your get togethers. IT WON'T LAST LONG!
Location
State PA
County Delaware
Area Lower Chichester Twp (10408)
Zoning RESIDENTIAL
Direction East
Rooms
Other Rooms Living Room, Kitchen
Basement Connecting Stairway, Daylight, Partial, Improved, Interior Access
Interior
Interior Features Ceiling Fan(s), Combination Kitchen/Dining, Kitchen - Eat-In, Recessed Lighting, Tub Shower, Upgraded Countertops, Wood Floors
Hot Water Natural Gas
Heating Forced Air
Cooling Ceiling Fan(s), Central A/C
Flooring Hardwood, Laminated
Equipment Built-In Microwave, Dishwasher, Dryer, Exhaust Fan, Oven/Range - Gas, Refrigerator, Washer
Furnishings No
Fireplace N
Appliance Built-In Microwave, Dishwasher, Dryer, Exhaust Fan, Oven/Range - Gas, Refrigerator, Washer
Heat Source Natural Gas
Exterior
Water Access N
Accessibility None
Garage N
Building
Story 3+
Sewer Public Sewer
Water Public
Architectural Style Split Level
Level or Stories 3+
Additional Building Above Grade
Structure Type Cathedral Ceilings,Dry Wall
New Construction N
Schools
Elementary Schools Linwood
High Schools Chichester Senior
School District Chichester
Others
Pets Allowed Y
Senior Community No
Tax ID 08000029700
Ownership Fee Simple
SqFt Source Estimated
Acceptable Financing Cash, Conventional, FHA, VA
Horse Property N
Listing Terms Cash, Conventional, FHA, VA
Financing Cash,Conventional,FHA,VA
Special Listing Condition Standard
Pets Allowed Cats OK, Dogs OK
Read Less Info
Want to know what your home might be worth? Contact us for a FREE valuation!

Our team is ready to help you sell your home for the highest possible price ASAP

Bought with Sheena L Renwick • Entourage Elite Real Estate-Media
"My job is to find and attract mastery-based agents to the office, protect the culture, and make sure everyone is happy! "
tyronetoneytherealtor@gmail.com
4221 Forbes Blvd, Suite 240, Lanham, MD, 20706, United States






