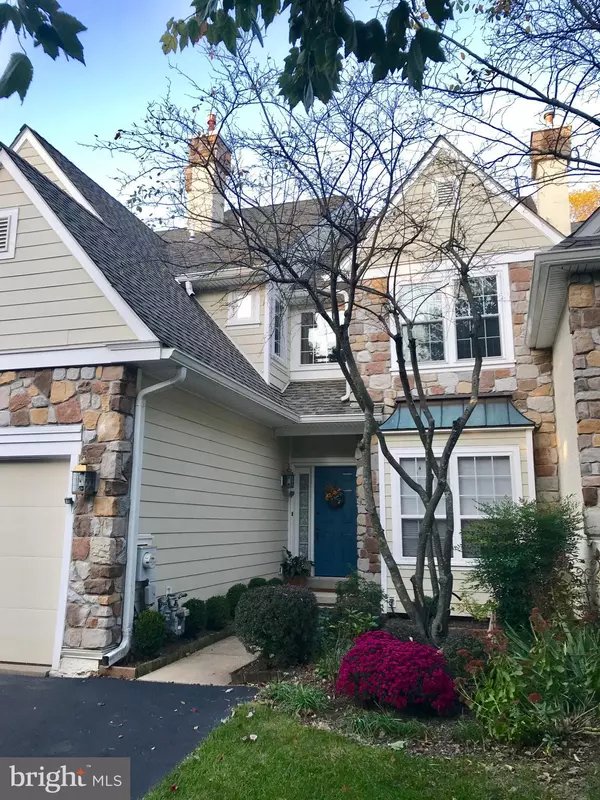$460,000
$480,000
4.2%For more information regarding the value of a property, please contact us for a free consultation.
3 Beds
3 Baths
3,169 SqFt
SOLD DATE : 12/17/2019
Key Details
Sold Price $460,000
Property Type Townhouse
Sub Type Interior Row/Townhouse
Listing Status Sold
Purchase Type For Sale
Square Footage 3,169 sqft
Price per Sqft $145
Subdivision Daylesford Lake
MLS Listing ID PACT491456
Sold Date 12/17/19
Style Colonial
Bedrooms 3
Full Baths 2
Half Baths 1
HOA Fees $565/mo
HOA Y/N Y
Abv Grd Liv Area 2,499
Originating Board BRIGHT
Year Built 1994
Annual Tax Amount $7,014
Tax Year 2019
Lot Dimensions 0.00 x 0.00
Property Description
Daylesford Lake , Toll Brothers, Hampton elite model...your next home. Outside this desirable community you have tennis courts, outdoor swimming pool and club house. The land scape offers a large lake and a vast selection of natural tree-lines for seasonal beauty. The Community HOA Association is responsible for the exterior items which included roof in 2009 and Hardie fiber cement siding and PlyGem cultured stone front in 2013. Step inside the front door to a spacious semi open floor plan that features an abundance of space, amenities and storage. The main floor is a large open Living room with gas fireplace and french doors leading to a rear deck and yard area. The open floor plan expands to the dining room area and the entire space is set off by an abundance of windows to brighten the rooms with natural sunlight. The kitchen has an open flow thru window making this home perfect for the large family, holiday gatherings and a great space for all your everyday entertaining. Within the kitchen you have wall oven, gas cooking, pantry and 32 handles with cabinetry for all your cooking needs. A bonus room off the entrance of the home can be anything from a library, office, playroom, TV room or whatever your meets your need . A main floor laundry area and half bath as well as 1 car garage interior entrance complete the main floor space. Enjoy your two story open foyer area from both the first floor and the second floor. Upstairs on the second floor 3 bedrooms and 2 full bathrooms await. The master bath amenities include a stunning soaking tub area brighten by sunlight and oversized shower and a separate sink and makeup/shaving area outside the walk in closet. Still in need of more living space, downstairs is a partially finished basement with a second gas fireplace. Additional extras include 9 foot ceilings, a walk in carpeted closet in the basement and a large area for all your storage needs on the lower level. Schools, local shopping and convenience to all main highways provide you with a must-see home.
Location
State PA
County Chester
Area Tredyffrin Twp (10343)
Zoning R4
Rooms
Other Rooms Living Room, Dining Room, Primary Bedroom, Sitting Room, Bedroom 2, Bedroom 3, Kitchen, Family Room, Laundry, Primary Bathroom
Basement Full
Interior
Interior Features Attic/House Fan, Breakfast Area, Carpet, Combination Dining/Living, Crown Moldings, Dining Area, Floor Plan - Open, Kitchen - Eat-In, Primary Bath(s), Pantry, Recessed Lighting, Soaking Tub, Stall Shower, Tub Shower, Walk-in Closet(s), Window Treatments, Wood Floors
Hot Water Natural Gas
Heating Forced Air
Cooling Central A/C
Flooring Carpet, Ceramic Tile, Concrete, Hardwood
Fireplaces Number 2
Fireplaces Type Fireplace - Glass Doors, Gas/Propane, Mantel(s), Marble
Equipment Built-In Microwave, Cooktop, Dishwasher, Disposal, Dryer - Electric, Exhaust Fan, Microwave, Oven - Wall, Refrigerator, Washer, Water Heater
Fireplace Y
Window Features Bay/Bow,Replacement,Screens,Skylights
Appliance Built-In Microwave, Cooktop, Dishwasher, Disposal, Dryer - Electric, Exhaust Fan, Microwave, Oven - Wall, Refrigerator, Washer, Water Heater
Heat Source Natural Gas
Laundry Main Floor
Exterior
Parking Features Garage - Front Entry, Inside Access
Garage Spaces 3.0
Utilities Available Water Available, Sewer Available, Phone Connected, Natural Gas Available, Electric Available, Cable TV Available
Amenities Available Club House, Common Grounds, Community Center, Pool - Outdoor, Swimming Pool, Tennis Courts
Water Access N
Roof Type Architectural Shingle
Accessibility 2+ Access Exits
Attached Garage 1
Total Parking Spaces 3
Garage Y
Building
Lot Description Backs - Open Common Area, Backs to Trees
Story 3+
Foundation Active Radon Mitigation, Concrete Perimeter
Sewer Public Sewer
Water Public
Architectural Style Colonial
Level or Stories 3+
Additional Building Above Grade, Below Grade
Structure Type 9'+ Ceilings,Vaulted Ceilings
New Construction N
Schools
Elementary Schools Hillside
Middle Schools T E Middle
High Schools Conestoga
School District Tredyffrin-Easttown
Others
HOA Fee Include All Ground Fee,Common Area Maintenance,Ext Bldg Maint,Lawn Maintenance,Recreation Facility,Road Maintenance,Snow Removal,Trash
Senior Community No
Tax ID 43-09 -0294
Ownership Condominium
Security Features Carbon Monoxide Detector(s),Smoke Detector
Acceptable Financing Cash, Conventional
Horse Property N
Listing Terms Cash, Conventional
Financing Cash,Conventional
Special Listing Condition Standard
Read Less Info
Want to know what your home might be worth? Contact us for a FREE valuation!

Our team is ready to help you sell your home for the highest possible price ASAP

Bought with Jon Brouse • Redfin Corporation
"My job is to find and attract mastery-based agents to the office, protect the culture, and make sure everyone is happy! "
tyronetoneytherealtor@gmail.com
4221 Forbes Blvd, Suite 240, Lanham, MD, 20706, United States






