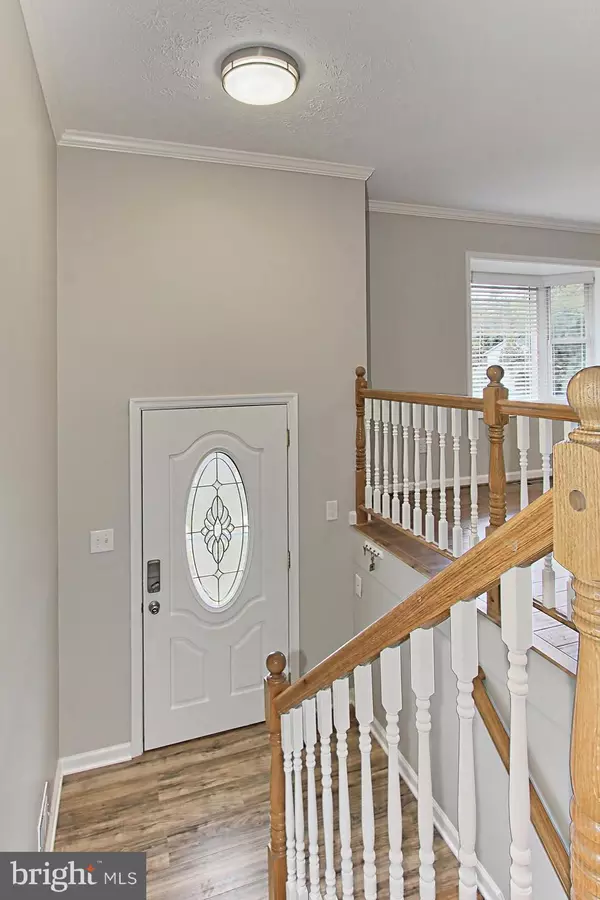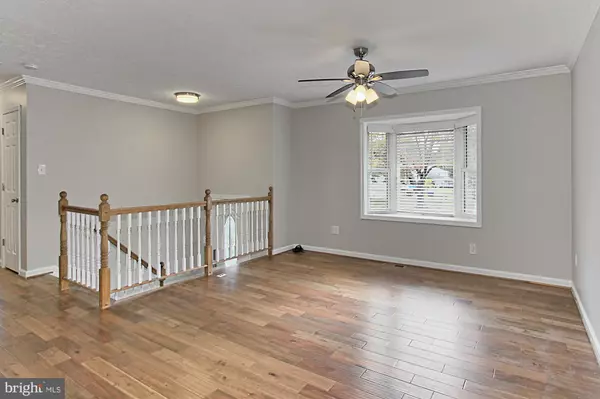$455,000
$459,975
1.1%For more information regarding the value of a property, please contact us for a free consultation.
4 Beds
2 Baths
1,121 SqFt
SOLD DATE : 12/17/2019
Key Details
Sold Price $455,000
Property Type Single Family Home
Sub Type Detached
Listing Status Sold
Purchase Type For Sale
Square Footage 1,121 sqft
Price per Sqft $405
Subdivision Chandon
MLS Listing ID VAFX1097326
Sold Date 12/17/19
Style Split Foyer
Bedrooms 4
Full Baths 1
Half Baths 1
HOA Y/N N
Abv Grd Liv Area 1,121
Originating Board BRIGHT
Year Built 1964
Annual Tax Amount $5,497
Tax Year 2019
Lot Size 0.258 Acres
Acres 0.26
Property Description
Welcome to 407 Florida Avenue in Herndon, Virginia! Nestled in the desirable Chandon neighborhood, this 4 bedroom, 1.5 bath split level home is perfectly located on a .258 acre lot with mature trees and has been renovated and meticulously maintained. A tailored brick and siding exterior, multi-car driveway, spacious deck, gardener s sheds, and fenced-in yard create wonderful outdoor spaces. Inside, hardwood floors, on trend neutral paint, updated kitchen and baths, chic lighting, sunroom/den addition, and finished lower level are only some of the fine features that make this home so appealing.An open foyer welcomes you home and ushers you upstairs and into the light and airy living room featuring crisp crown molding, lighted ceiling fan, and a bay window streaming natural light. The dining room offers plenty of space for all occasions and is accented by contemporary lighting. Here, a sliding glass door opens to the sunroom addition with walls of windows and exterior door to the deck with descending stairs to a fenced-in yard with two gardener's sheds and vibrant plantings seamlessly blending indoor and outdoor entertaining or simple relaxation. Back inside, the renovated kitchen stirs the senses with gleaming granite countertops, 42 cabinetry, and stainless steel appliances including a gas range and French door refrigerator, as decorative backsplashes and recessed lighting add the finishing touch. Down the hall, the owner s bedroom boasts pristine plush carpet, lighted ceiling fan, and generous closet space. Two additional bright and sunny bedrooms share easy access to the beautifully appointed hall bath updated with a rectangular sink vanity, chic fixtures, and spa-toned tile flooring and tub/shower surround. The finished lower level harbors a multi-purpose recreation room accented with designer textured carpeting, while a 4th Bedroom, powder room, and a laundry room with workbench and loads of unfinished storage space complete the comfort and convenience of this wonderful home.All this awaits you in a peaceful community with close proximity to the Herndon Parkway, Dulles Access Road, and Routes 7 and 28, and other major commuting routes; while nearby Reston Town Center offers plenty of diverse shopping, dining, and entertainment choices. Enjoy fabulous entertainment at the Wolftrap Center for the Performing Arts or explore Lake Fairfax Park with 476 acres of trails, athletic fields, and a 20-acre lake offering swimming, boating, and fishing. For a fabulous home built with true quality and enduring value, you ve found it. Welcome home!
Location
State VA
County Fairfax
Zoning 804
Rooms
Other Rooms Living Room, Dining Room, Bedroom 2, Bedroom 3, Bedroom 4, Kitchen, Bedroom 1, Sun/Florida Room, Recreation Room, Storage Room
Basement Daylight, Full
Interior
Interior Features Attic, Carpet, Ceiling Fan(s), Crown Moldings, Dining Area, Family Room Off Kitchen, Floor Plan - Open, Kitchen - Galley, Recessed Lighting
Hot Water Natural Gas
Heating Forced Air
Cooling Central A/C, Ceiling Fan(s)
Equipment Dishwasher, Dryer, Icemaker, Oven/Range - Gas, Refrigerator, Six Burner Stove, Washer, Water Dispenser, Water Heater
Window Features Bay/Bow,Vinyl Clad,Double Pane
Appliance Dishwasher, Dryer, Icemaker, Oven/Range - Gas, Refrigerator, Six Burner Stove, Washer, Water Dispenser, Water Heater
Heat Source Natural Gas
Laundry Basement, Dryer In Unit, Washer In Unit
Exterior
Exterior Feature Deck(s), Porch(es)
Fence Chain Link, Partially
Water Access N
View Garden/Lawn
Roof Type Asphalt
Accessibility None
Porch Deck(s), Porch(es)
Garage N
Building
Story 2
Sewer Public Sewer
Water Public
Architectural Style Split Foyer
Level or Stories 2
Additional Building Above Grade, Below Grade
New Construction N
Schools
School District Fairfax County Public Schools
Others
Senior Community No
Tax ID 0162 13080015
Ownership Fee Simple
SqFt Source Assessor
Special Listing Condition Standard
Read Less Info
Want to know what your home might be worth? Contact us for a FREE valuation!

Our team is ready to help you sell your home for the highest possible price ASAP

Bought with Maria L Vasquez • The Vasquez Group LLC
"My job is to find and attract mastery-based agents to the office, protect the culture, and make sure everyone is happy! "
tyronetoneytherealtor@gmail.com
4221 Forbes Blvd, Suite 240, Lanham, MD, 20706, United States






