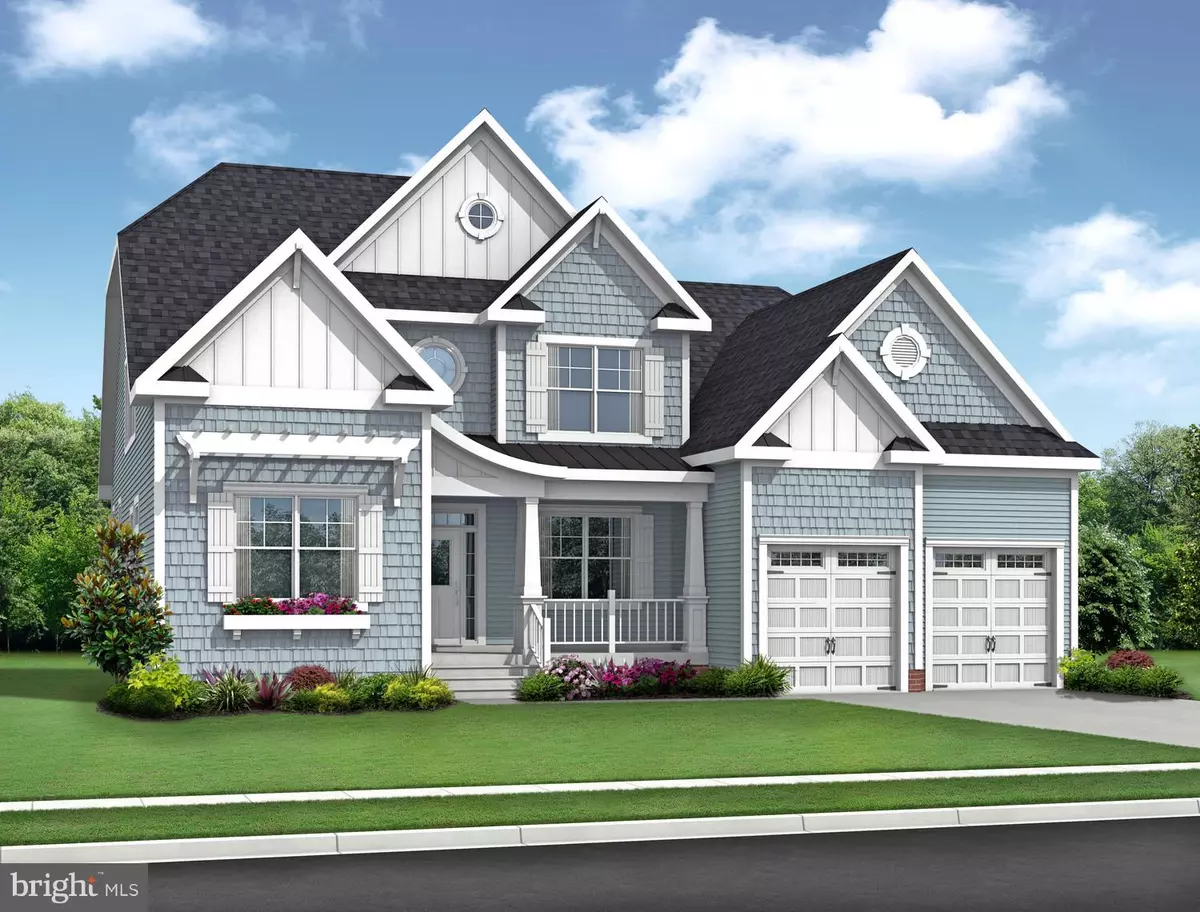$550,000
$550,000
For more information regarding the value of a property, please contact us for a free consultation.
4 Beds
3 Baths
2,944 SqFt
SOLD DATE : 12/17/2019
Key Details
Sold Price $550,000
Property Type Single Family Home
Sub Type Detached
Listing Status Sold
Purchase Type For Sale
Square Footage 2,944 sqft
Price per Sqft $186
Subdivision Solitudes On Whites Creek
MLS Listing ID DESU129374
Sold Date 12/17/19
Style Coastal
Bedrooms 4
Full Baths 3
HOA Fees $165/qua
HOA Y/N Y
Abv Grd Liv Area 2,944
Originating Board BRIGHT
Year Built 2019
Property Description
Available Now! This 2,944 sqft Whimbrel model has just been built with extensive options and is ready for an immediate buyer. The first floor offers a beautiful master suite with luxury bath and walk-in closets, two guest bedrooms and full bath plus a study with french doors. The gourmet kitchen is open to the great room and offers granite countertops, stainless appliances, farmhouse sink, wall oven, subway tile backsplash, breakfast bar, island, and pantry. Additional options were added to enhance the living space including vaulted ceilings with exposed beams, a gas fireplace, and a 2ft full rear extension. The second floor was added to include a finished bonus room plus additional bedroom and full bath. The home has been custom painted throughout and offers SOLAR! Located just 3.5 miles to downtown Bethany, this Schell Brothers community offers water access to White Creek, an outdoor pool, tiki bar, grilling patio, and a beach out on the point. Huge savings on this home of $39,879! Photos and tour are of a similar model. On-site unlicensed sales people represent the seller only.
Location
State DE
County Sussex
Area Baltimore Hundred (31001)
Zoning RESIDENTIAL PLANNED COMM.
Rooms
Main Level Bedrooms 3
Interior
Interior Features Entry Level Bedroom, Exposed Beams, Family Room Off Kitchen, Floor Plan - Open, Kitchen - Island, Primary Bath(s), Pantry, Recessed Lighting, Upgraded Countertops, Walk-in Closet(s), Wood Floors
Hot Water Tankless
Heating Heat Pump(s)
Cooling Central A/C
Flooring Hardwood, Ceramic Tile, Carpet
Fireplaces Type Gas/Propane
Equipment Dishwasher, Icemaker, Microwave, Oven/Range - Electric, Refrigerator, Washer/Dryer Hookups Only, Water Heater - Tankless
Furnishings No
Fireplace Y
Window Features Insulated,Energy Efficient,ENERGY STAR Qualified,Double Pane,Low-E,Screens
Appliance Dishwasher, Icemaker, Microwave, Oven/Range - Electric, Refrigerator, Washer/Dryer Hookups Only, Water Heater - Tankless
Heat Source Propane - Owned
Laundry Main Floor, Hookup
Exterior
Parking Features Garage - Front Entry
Garage Spaces 2.0
Amenities Available Boat Dock/Slip, Pier/Dock, Pool - Outdoor, Water/Lake Privileges
Water Access N
Accessibility None
Attached Garage 2
Total Parking Spaces 2
Garage Y
Building
Story 2
Foundation Crawl Space
Sewer Public Sewer
Water Public
Architectural Style Coastal
Level or Stories 2
Additional Building Above Grade
Structure Type Vaulted Ceilings
New Construction Y
Schools
School District Indian River
Others
Senior Community No
Tax ID 134-12.00-3592.00
Ownership Fee Simple
SqFt Source Estimated
Acceptable Financing Cash, Conventional
Listing Terms Cash, Conventional
Financing Cash,Conventional
Special Listing Condition Standard
Read Less Info
Want to know what your home might be worth? Contact us for a FREE valuation!

Our team is ready to help you sell your home for the highest possible price ASAP

Bought with Linda K Hanna • Patterson-Schwartz-Hockessin
"My job is to find and attract mastery-based agents to the office, protect the culture, and make sure everyone is happy! "
tyronetoneytherealtor@gmail.com
4221 Forbes Blvd, Suite 240, Lanham, MD, 20706, United States





