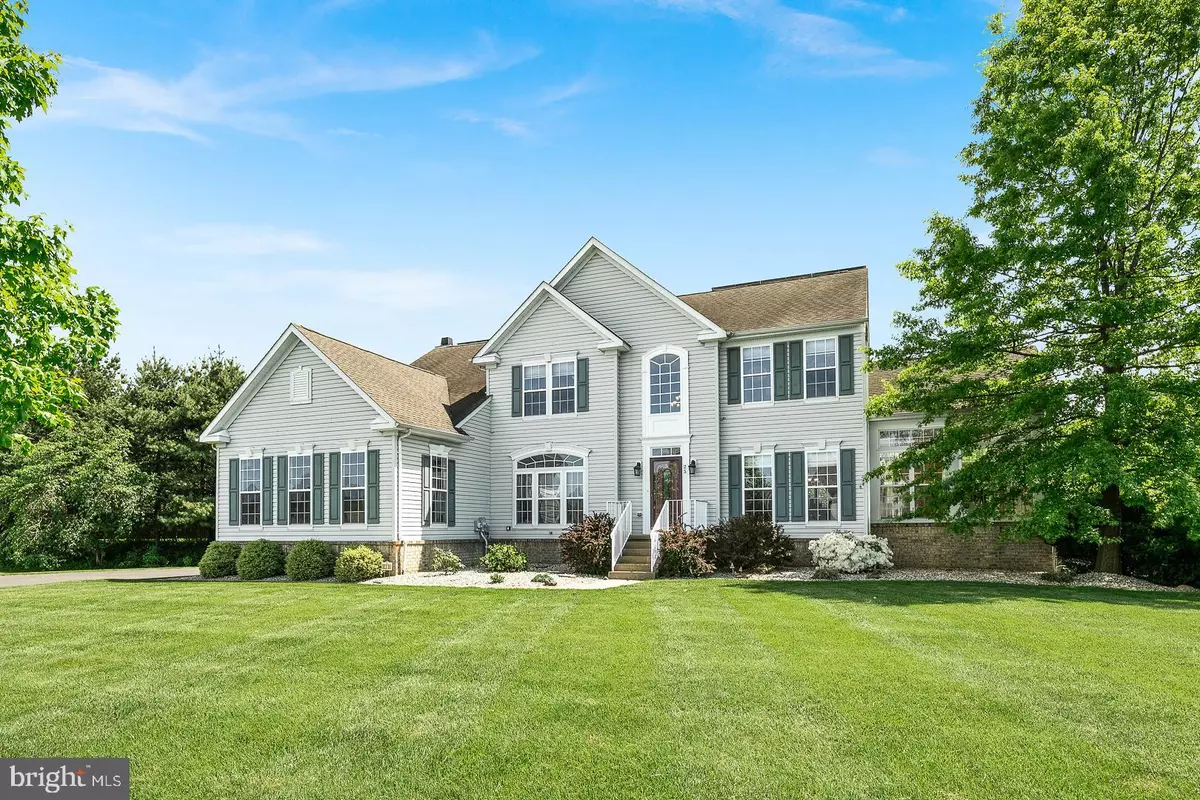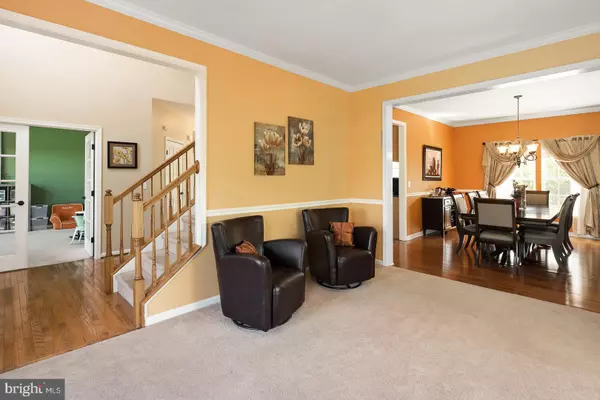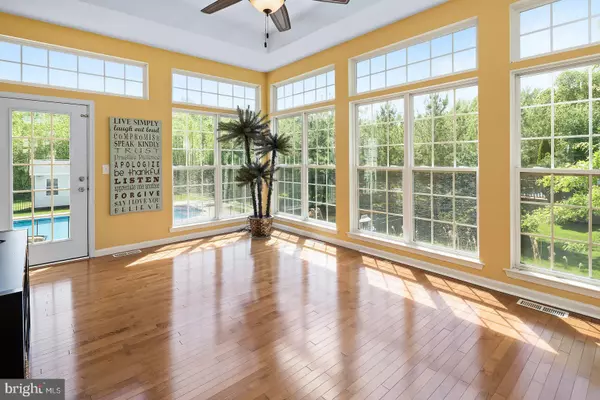$666,000
$699,999
4.9%For more information regarding the value of a property, please contact us for a free consultation.
5 Beds
4 Baths
5,200 SqFt
SOLD DATE : 10/08/2019
Key Details
Sold Price $666,000
Property Type Single Family Home
Sub Type Detached
Listing Status Sold
Purchase Type For Sale
Square Footage 5,200 sqft
Price per Sqft $128
Subdivision None Available
MLS Listing ID NJME279480
Sold Date 10/08/19
Style Colonial
Bedrooms 5
Full Baths 3
Half Baths 1
HOA Y/N N
Abv Grd Liv Area 3,336
Originating Board BRIGHT
Year Built 2002
Annual Tax Amount $14,978
Tax Year 2018
Lot Size 1.690 Acres
Acres 1.69
Lot Dimensions 0.00 x 0.00
Property Description
Look no further this one is a 10! 5200 Sq ft of living space!! Gorgeous 4-5 bedroom 3.5 bath Washington Woods Colonial situated on a premium lot. You are greeted by the classic 2 story entrance foyer. Off the foyer is the office. French doors & triple pane decorative window. Formal living room with crown molding, chair rail & wall to wall carpet. Access to the amazing conservatory. Gleaming hardwood floors, french doors, ceiling fan, wrap around windows & outside entry. Formal dining room with crown molding hardwood flooring & custom chair rail. Spacious functional kitchen renovated in 2012. Tile flooring, granite counters, center island, tile back splash, 42" cabinets, pantry, custom lighting & full appliance package. Breakfast room with double pane slider to the maintenance free deck. Spacious family room off the kitchen. Breakfast bar gleaming hardwood flooring, wood burning fireplace recessed lighting & crown molding. First floor finishes with a powder room & laundry room leading to the 3 car garage with outside entry. The master bedroom is the perfect end of day retreat. Tray ceiling, plush wall to wall carpet, his/hers walk in closets & french doors leading to the nursery which can be utilized as an office. Beautiful master bath. Custom tile surround stall shower, tile flooring, his/her sinks and Jacuzzi brand Jet tub. The 2nd floor has 3 large bedrooms with large closets & main bath. Plenty of room for the whole family. The full finished basement with over 1600 sq ft of space is an entertainers delight. Wall to wall carpet, wide plank laminate flooring, recessed lighting, custom kitchen space with granite counters, stainless steel sink, custom cabinetry & refrigerator. French doors open to the possible 5th bedroom. Basement has a full bath with tile surround stall shower & plenty of storage. This space can also be utilized as an in law suite. Outside entry leads to the paver patio. Now if this isn't enough step into the backyard. Summer is coming! Custom, fenced in ground salt water pool with new liner. 3000 sq ft paver patio surrounds the entire space. There is a pool house and hot tub. This house has it all. Home has Solar Electric with a 25 year rate guarantee with NO ESCALATOR on price. $182 per month for next 23.5 years. Fixed Electric bill with Solar Panels with 25 yr guarantee (free removal after 25th yr). Minutes from schools, shopping, major roadways and 10 minutes to the Hamilton train station. Top rated Robbinsville Schools. No association fee!
Location
State NJ
County Mercer
Area Robbinsville Twp (21112)
Zoning R1.5
Rooms
Other Rooms Living Room, Dining Room, Primary Bedroom, Bedroom 2, Bedroom 3, Bedroom 4, Kitchen, Family Room, Basement, Laundry
Basement Fully Finished, Outside Entrance, Rear Entrance, Interior Access
Interior
Interior Features Attic, Bar, Breakfast Area, Built-Ins, Carpet, Ceiling Fan(s), Chair Railings, Crown Moldings, Dining Area, Family Room Off Kitchen, Floor Plan - Traditional, Kitchen - Eat-In, Kitchen - Island, Primary Bath(s), Recessed Lighting, Stall Shower, Walk-in Closet(s), Wet/Dry Bar, Wood Floors
Heating Forced Air
Cooling Central A/C, Ceiling Fan(s)
Flooring Ceramic Tile, Hardwood, Laminated
Fireplaces Type Wood
Equipment Built-In Microwave, Built-In Range, Dishwasher, Dryer, Dryer - Front Loading, Oven - Single, Refrigerator, Washer - Front Loading
Fireplace Y
Appliance Built-In Microwave, Built-In Range, Dishwasher, Dryer, Dryer - Front Loading, Oven - Single, Refrigerator, Washer - Front Loading
Heat Source Natural Gas
Laundry Main Floor
Exterior
Parking Features Garage - Side Entry, Inside Access, Garage Door Opener
Garage Spaces 3.0
Pool Fenced, Filtered, Heated, In Ground
Water Access N
Roof Type Shingle
Accessibility None
Attached Garage 3
Total Parking Spaces 3
Garage Y
Building
Lot Description Front Yard, Partly Wooded
Story 2
Sewer Public Sewer
Water Public
Architectural Style Colonial
Level or Stories 2
Additional Building Above Grade, Below Grade
Structure Type Dry Wall
New Construction N
Schools
Elementary Schools Sharon E.S.
Middle Schools Pond Road Middle
High Schools Robbinsville
School District Robbinsville Twp
Others
Senior Community No
Tax ID 12-00030-00008 14
Ownership Fee Simple
SqFt Source Assessor
Security Features Smoke Detector
Special Listing Condition Standard
Read Less Info
Want to know what your home might be worth? Contact us for a FREE valuation!

Our team is ready to help you sell your home for the highest possible price ASAP

Bought with Non Member • Non Subscribing Office
"My job is to find and attract mastery-based agents to the office, protect the culture, and make sure everyone is happy! "
tyronetoneytherealtor@gmail.com
4221 Forbes Blvd, Suite 240, Lanham, MD, 20706, United States






