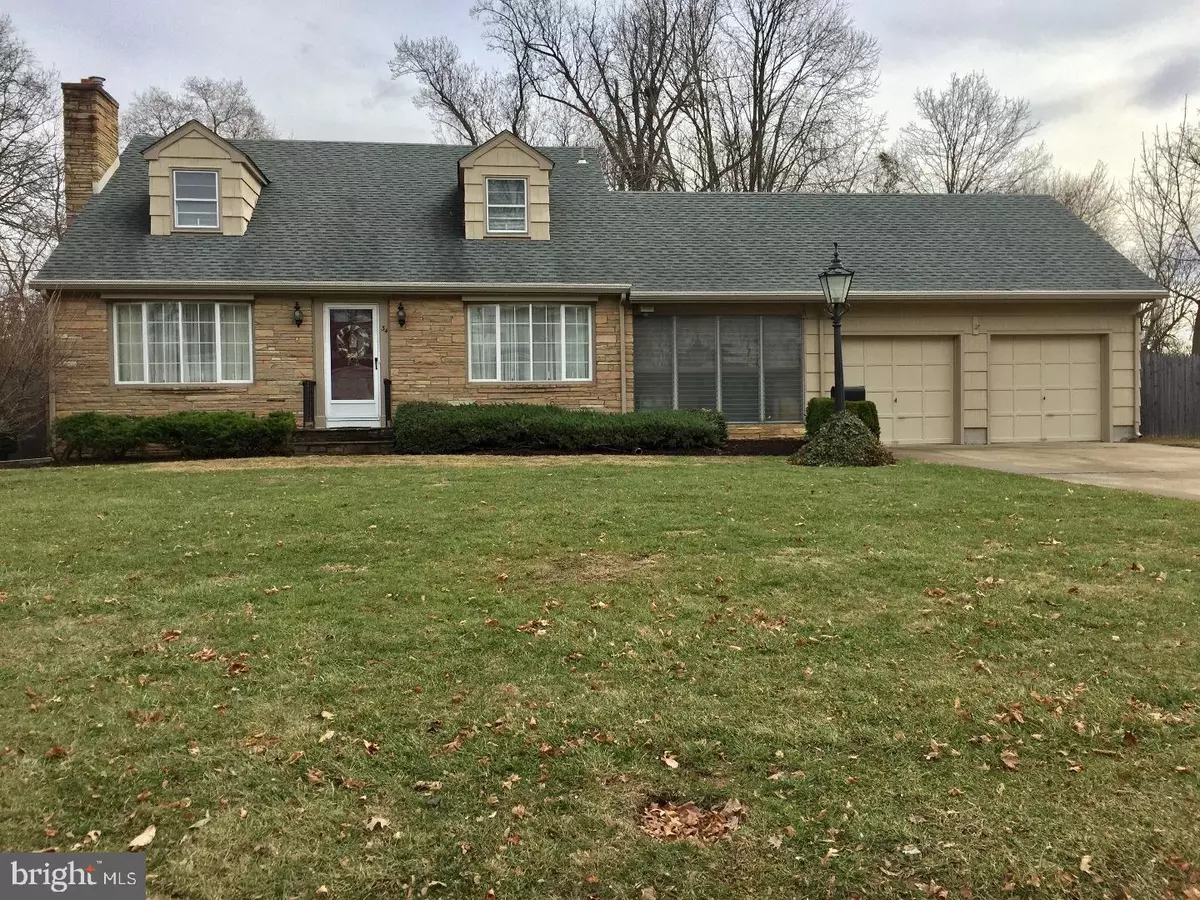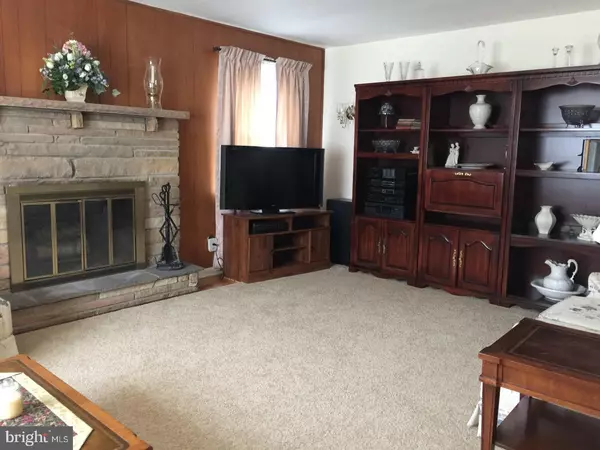$306,000
$305,000
0.3%For more information regarding the value of a property, please contact us for a free consultation.
4 Beds
2 Baths
1,950 SqFt
SOLD DATE : 05/15/2018
Key Details
Sold Price $306,000
Property Type Single Family Home
Sub Type Detached
Listing Status Sold
Purchase Type For Sale
Square Footage 1,950 sqft
Price per Sqft $156
Subdivision Yardville Heights
MLS Listing ID 1000271592
Sold Date 05/15/18
Style Cape Cod
Bedrooms 4
Full Baths 2
HOA Y/N N
Abv Grd Liv Area 1,950
Originating Board TREND
Year Built 1960
Annual Tax Amount $6,908
Tax Year 2017
Lot Size 0.532 Acres
Acres 0.53
Lot Dimensions 126X184
Property Description
This lovingly maintained, custom built home in Yardville Heights features the classic look of a Cape, but offers the traditional floor plan of a center hall Colonial... there are 4 full bedrooms (all with hardwood floors), roomy hallway (with hardwood floors) upstairs and a full bath. Some other features of the home include; Hardwood Foyer entry with chair-rail and a coat closet. Hardwood Staircase with carpet runner. Generous Formal Living room with Hardwood floors, Stone (wood burning) Fireplace and mantle. Hardwood floors and chair-rail in the Formal Dining room. Spacious Kitchen with lots of counter space, plenty of cabinets/drawers, a pantry (currently used as a 'broom closet'), new microwave and 5 burner GE gas stove, Dishwasher, a 'breakfast bar', and a dining area (with chair-rail, extra cabinets and hardwood floors). The Family room offers Hardwood floors and 2 double closets. Both Bathrooms feature a convenient Linen Closet. There is an inviting Breezeway (with pull-down attic storage) between the Kitchen and Garage. The Spacious 2 Car Attached Garage also offers windows for extra lighting, attic storage access, and remote door opener for both overhead doors! Full Basement, Attic fan, Central Air, Alarm System, All Appliances, and a One year Home Warranty! Outside you'll find a Newer Roof, Gutter Guards, and a 21 x 14 Covered Patio overlooking the spacious 1/2 Acre fenced yard...plus a double gate entry on the driveway side of the fence. An independent appraisal was done noting the size of the home as 1998 sq ft.
Location
State NJ
County Mercer
Area Hamilton Twp (21103)
Zoning RES
Rooms
Other Rooms Living Room, Dining Room, Primary Bedroom, Bedroom 2, Bedroom 3, Kitchen, Family Room, Bedroom 1, Other, Attic
Basement Full
Interior
Interior Features Butlers Pantry, Kitchen - Eat-In
Hot Water Natural Gas
Heating Gas
Cooling Central A/C
Flooring Wood, Vinyl, Tile/Brick
Fireplaces Number 1
Fireplaces Type Stone
Fireplace Y
Heat Source Natural Gas
Laundry Basement
Exterior
Exterior Feature Patio(s), Porch(es), Breezeway
Parking Features Inside Access, Garage Door Opener
Garage Spaces 5.0
Water Access N
Accessibility None
Porch Patio(s), Porch(es), Breezeway
Attached Garage 2
Total Parking Spaces 5
Garage Y
Building
Story 2
Sewer Public Sewer
Water Public
Architectural Style Cape Cod
Level or Stories 2
Additional Building Above Grade
New Construction N
Schools
School District Hamilton Township
Others
Senior Community No
Tax ID 03-02617-00007
Ownership Fee Simple
Security Features Security System
Acceptable Financing Conventional, VA, FHA 203(b)
Listing Terms Conventional, VA, FHA 203(b)
Financing Conventional,VA,FHA 203(b)
Read Less Info
Want to know what your home might be worth? Contact us for a FREE valuation!

Our team is ready to help you sell your home for the highest possible price ASAP

Bought with Carolyn Proto • RE/MAX Homeland West
"My job is to find and attract mastery-based agents to the office, protect the culture, and make sure everyone is happy! "
tyronetoneytherealtor@gmail.com
4221 Forbes Blvd, Suite 240, Lanham, MD, 20706, United States






