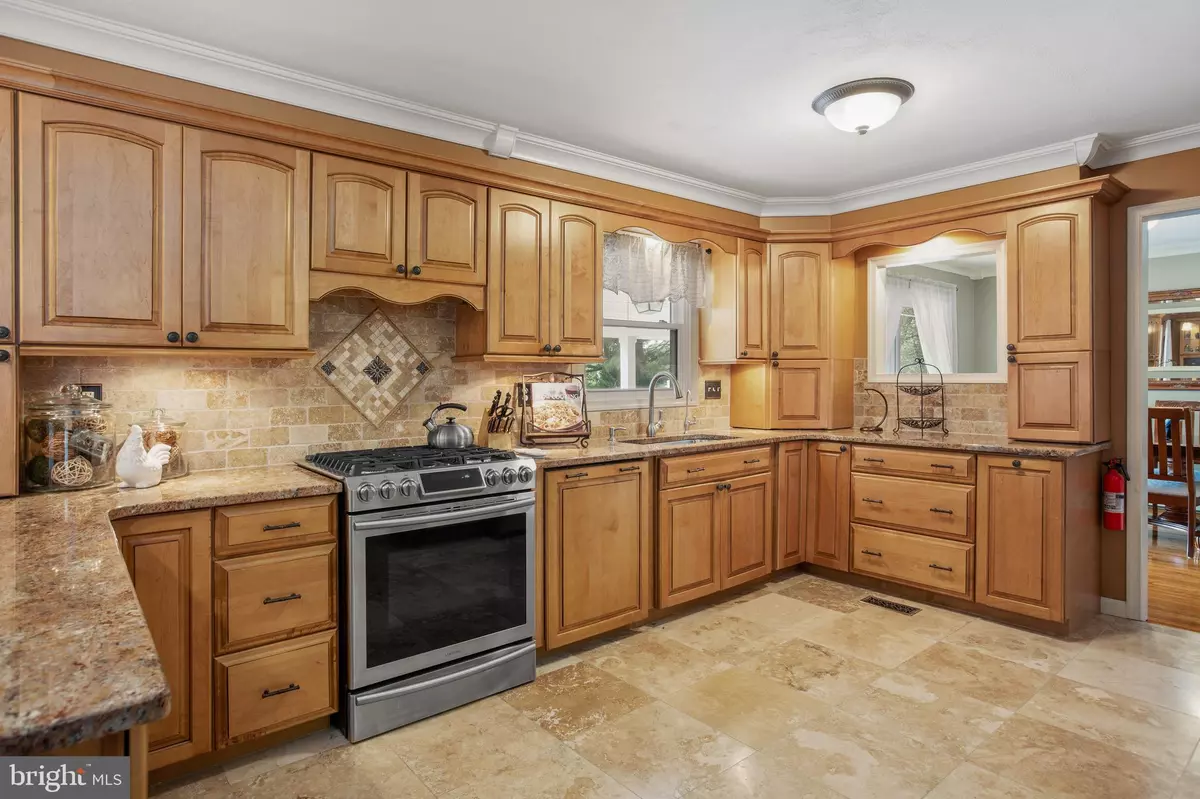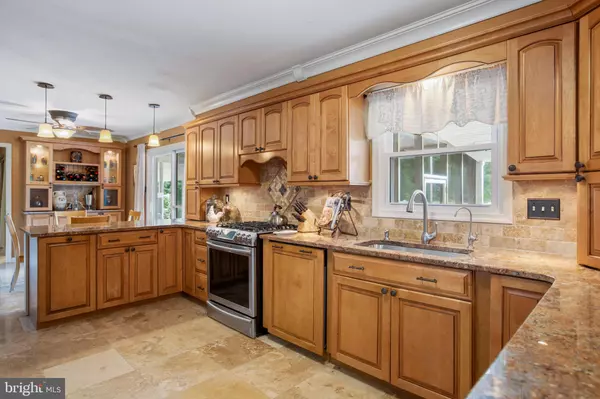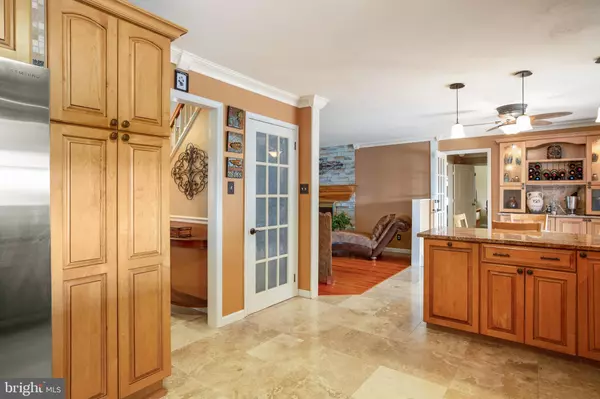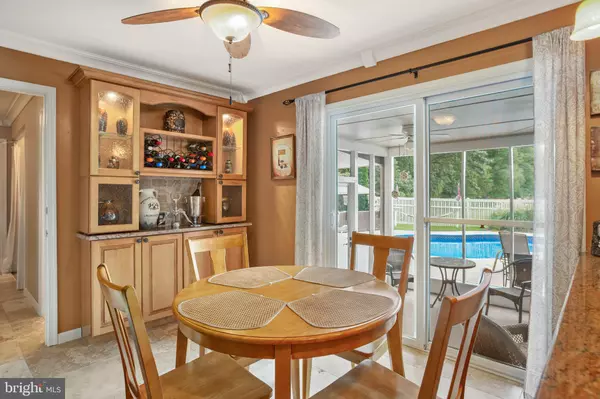$353,825
$359,000
1.4%For more information regarding the value of a property, please contact us for a free consultation.
3 Beds
2 Baths
1,982 SqFt
SOLD DATE : 12/27/2019
Key Details
Sold Price $353,825
Property Type Single Family Home
Sub Type Detached
Listing Status Sold
Purchase Type For Sale
Square Footage 1,982 sqft
Price per Sqft $178
Subdivision Locustwood
MLS Listing ID NJCD379978
Sold Date 12/27/19
Style Traditional
Bedrooms 3
Full Baths 2
HOA Y/N N
Abv Grd Liv Area 1,982
Originating Board BRIGHT
Year Built 1970
Annual Tax Amount $8,895
Tax Year 2019
Lot Size 0.319 Acres
Acres 0.32
Lot Dimensions 115.00 x 121.00
Property Description
Showings to start Saturday Nov. 9th. Also Open house on Saturday from 1-3pm. Beautiful one of a kind custom built home, tucked away on a private dead-end street surrounded by nature in Cherry Hill is ready for its debut! Pride of ownership is apparent, and this incredible home will not disappoint! The updates and amenities are numerous and include: Gorgeous hardwood flooring throughout. A stunning custom gourmet kitchen which offers: Craft Maid cabinetry, Stainless appliances, Granite countertops, Built in wine cabinet and Butlers pantry, travertine flooring, and stone backsplash. The family room which is open to the kitchen has a stone front fireplace with wood mantel. The separate elegant dining room and formal living room boast crown molding, neutral wall colors and beautiful French doors. Also located on this level is a newly remodeled full bath with walk in shower and seamless glass door, custom tile flooring, and decorative lighting fixtures. The laundry room, first floor office, and a media room (bonus room) have multiple uses and could be used as a mother-in-law suite, or recreation room for kids. All located on the first floor. Venture upstairs to 3 beautiful bedrooms all with ample closet space, neutral but decorative wall colors, white doors and trim and hardwood flooring. The second full bath has also been tastefully refinished with custom cabinetry. Double sinks, brushed nickel hardware, travertine tile flooring, and glass shower door.Step outside and be prepared to be wowed by the incredible back yard, lush landscaping, coi pond, tikki bar, screened in porch, patio and pool! (Pool has 3 year liner) and pool is self cleaning by Vanquish system. Backyard is fenced. Your own private resort is a perfect entertaining spot for family and friends. No need to vacation away from home, everything you would need or want is here in Cherry Hill in this magnificent home! Brand new roof! Close to shopping, restaurants and public transportation. Great school system! Do not miss an opportunity to view the property! Schedule your visit today. Buyers also offering a one year home warranty.
Location
State NJ
County Camden
Area Cherry Hill Twp (20409)
Zoning RES
Rooms
Other Rooms Living Room, Dining Room, Bedroom 2, Bedroom 3, Kitchen, Family Room, Bedroom 1, Laundry, Office, Bathroom 1, Bathroom 2, Bonus Room
Interior
Interior Features Breakfast Area, Butlers Pantry, Carpet, Ceiling Fan(s), Family Room Off Kitchen, Floor Plan - Open, Formal/Separate Dining Room, Kitchen - Eat-In, Kitchen - Gourmet, Recessed Lighting, Stall Shower, Upgraded Countertops, Wood Floors
Heating Baseboard - Hot Water
Cooling Central A/C
Fireplaces Number 1
Equipment Built-In Microwave, Dishwasher, Disposal, Dryer, Microwave, Oven - Self Cleaning, Refrigerator, Stainless Steel Appliances, Washer
Appliance Built-In Microwave, Dishwasher, Disposal, Dryer, Microwave, Oven - Self Cleaning, Refrigerator, Stainless Steel Appliances, Washer
Heat Source Natural Gas
Exterior
Parking Features Built In
Garage Spaces 2.0
Water Access N
Accessibility None
Attached Garage 2
Total Parking Spaces 2
Garage Y
Building
Story 2
Sewer Public Sewer
Water Public
Architectural Style Traditional
Level or Stories 2
Additional Building Above Grade, Below Grade
New Construction N
Schools
School District Cherry Hill Township Public Schools
Others
Senior Community No
Tax ID 09-00173 01-00002
Ownership Fee Simple
SqFt Source Assessor
Acceptable Financing Conventional, FHA, Cash, VA
Listing Terms Conventional, FHA, Cash, VA
Financing Conventional,FHA,Cash,VA
Special Listing Condition Standard
Read Less Info
Want to know what your home might be worth? Contact us for a FREE valuation!

Our team is ready to help you sell your home for the highest possible price ASAP

Bought with Francis Longo • Tesla Realty Group LLC
"My job is to find and attract mastery-based agents to the office, protect the culture, and make sure everyone is happy! "
tyronetoneytherealtor@gmail.com
4221 Forbes Blvd, Suite 240, Lanham, MD, 20706, United States






