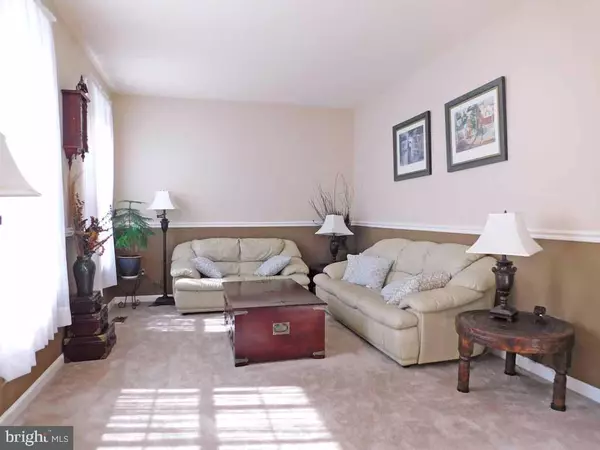$505,000
$509,900
1.0%For more information regarding the value of a property, please contact us for a free consultation.
5 Beds
4 Baths
2,720 SqFt
SOLD DATE : 12/17/2019
Key Details
Sold Price $505,000
Property Type Single Family Home
Sub Type Detached
Listing Status Sold
Purchase Type For Sale
Square Footage 2,720 sqft
Price per Sqft $185
Subdivision Whispering Woods A
MLS Listing ID PABU479982
Sold Date 12/17/19
Style Colonial
Bedrooms 5
Full Baths 3
Half Baths 1
HOA Fees $40/mo
HOA Y/N Y
Abv Grd Liv Area 2,720
Originating Board BRIGHT
Year Built 2010
Annual Tax Amount $8,229
Tax Year 2019
Lot Size 0.514 Acres
Acres 0.51
Lot Dimensions 90.00 x 234.00
Property Description
Only 9 years young, Beautiful colonial on a quiet street. The grand 2 story foyer offers the quaint charm of oversized arched doorways leading into your formal living and dining rooms. 9' ceilings throughout the first floor. The kitchen boasts upgrades such as Level 3 granite counter tops, 42" custom Chestnut cabinetry, Stainless Steel Bosch Appliances and eat in kitchen overlooking large deck, private stream and wooded lot. Hardwood flooring flows throughout the foyer, dining room and kitchen. The open and spacious family room with gas fireplace is perfect for those chilly evenings when staying in is a must! 4 generous bedrooms upstairs to include gorgeous master suite with whirlpool tub, custom ceramic tile and separate shower. Large 9' finished walk out basement with full bath and lots of daylight. This home has a beautiful setting, front and back. Must see!
Location
State PA
County Bucks
Area Middletown Twp (10122)
Zoning R1
Rooms
Other Rooms Living Room, Dining Room, Primary Bedroom, Bedroom 2, Bedroom 3, Bedroom 4, Kitchen, Family Room
Basement Daylight, Full, Fully Finished, Heated, Interior Access, Outside Entrance, Rear Entrance
Interior
Interior Features Attic, Carpet, Family Room Off Kitchen, Kitchen - Eat-In, Primary Bath(s), Recessed Lighting, Stall Shower, WhirlPool/HotTub
Hot Water Natural Gas
Heating Forced Air
Cooling Central A/C
Flooring Hardwood, Carpet
Fireplaces Number 1
Equipment Built-In Microwave, Built-In Range, Dishwasher, Disposal
Appliance Built-In Microwave, Built-In Range, Dishwasher, Disposal
Heat Source Natural Gas
Laundry Upper Floor
Exterior
Garage Built In, Garage - Front Entry, Garage Door Opener, Inside Access, Oversized
Garage Spaces 2.0
Waterfront N
Water Access N
View Trees/Woods
Roof Type Architectural Shingle
Accessibility None
Parking Type Attached Garage, Driveway
Attached Garage 2
Total Parking Spaces 2
Garage Y
Building
Story 2
Sewer Public Sewer
Water Public
Architectural Style Colonial
Level or Stories 2
Additional Building Above Grade, Below Grade
Structure Type 9'+ Ceilings
New Construction N
Schools
School District Neshaminy
Others
Senior Community No
Tax ID 22-059-033-002
Ownership Fee Simple
SqFt Source Assessor
Security Features Security System
Acceptable Financing Cash, Conventional
Listing Terms Cash, Conventional
Financing Cash,Conventional
Special Listing Condition Standard
Read Less Info
Want to know what your home might be worth? Contact us for a FREE valuation!

Our team is ready to help you sell your home for the highest possible price ASAP

Bought with Morgan O'Brien Arnold • BHHS Fox & Roach-Newtown

"My job is to find and attract mastery-based agents to the office, protect the culture, and make sure everyone is happy! "
tyronetoneytherealtor@gmail.com
4221 Forbes Blvd, Suite 240, Lanham, MD, 20706, United States






