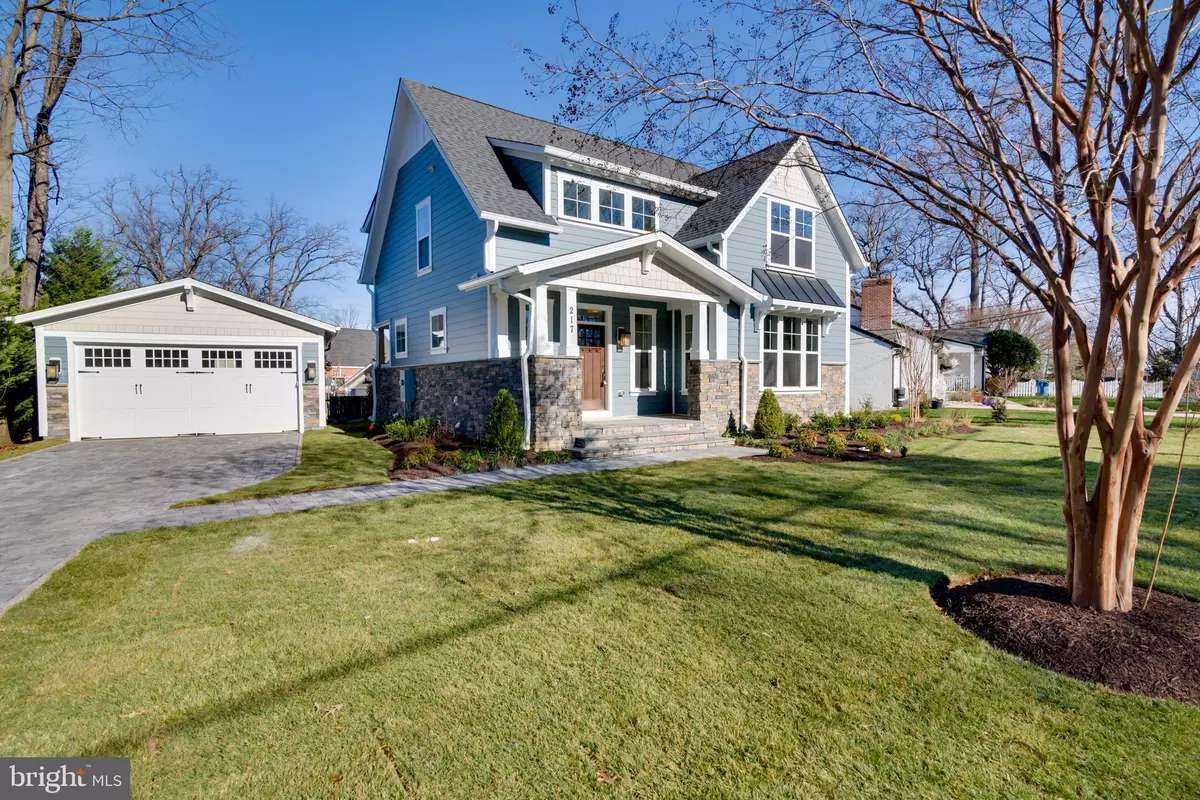$1,459,579
$1,489,570
2.0%For more information regarding the value of a property, please contact us for a free consultation.
4 Beds
5 Baths
3,374 SqFt
SOLD DATE : 12/17/2019
Key Details
Sold Price $1,459,579
Property Type Single Family Home
Sub Type Detached
Listing Status Sold
Purchase Type For Sale
Square Footage 3,374 sqft
Price per Sqft $432
Subdivision Berkshire
MLS Listing ID VAAR154542
Sold Date 12/17/19
Style Craftsman
Bedrooms 4
Full Baths 4
Half Baths 1
HOA Y/N N
Abv Grd Liv Area 2,396
Originating Board BRIGHT
Year Built 2019
Lot Size 5,001 Sqft
Acres 0.11
Property Description
Available now! New Construction!Off Site 1814 Chesterfield Place, McLean Open House Sunday 1 -3. Evergreene Homes Alexander Model! The formal foyer welcomes you, and the mud room with built-ins gives you designated space for all of your belongings! This home also offers a formal dining room, a large upgraded kitchen that opens to the family room. The deluxe kitchen offers upgraded appliances, quartz countertops, and white and grey cabinets! Both the family room and formal dining room include a coffered ceiling! Hardwood floors are found throughout the main level as well as the upstairs hallway. Our most popular large craftsman stairs on the main level take you up to the owner s suite, secondary bedrooms, bathrooms, and laundry room. Huge walk in closet, double vanity, and frameless shower with tile to ceiling included in the master bath! Each secondary bedroom has large closets, and their own private baths filled with upgrades! Come see our OFF-SITE open house this Sunday! Call for more information! Beautiful exterior with large stone box columns. James Hardi siding, with metal roof. Paver Driveway, that extends to give a finished area for a future grill. One car detached garage for all the extras!
Location
State VA
County Arlington
Zoning R-6
Rooms
Other Rooms Dining Room, Primary Bedroom, Bedroom 2, Bedroom 3, Bedroom 4, Kitchen, Family Room
Basement Other, Full, Outside Entrance, Partially Finished
Interior
Interior Features Attic, Carpet, Combination Kitchen/Living, Crown Moldings, Family Room Off Kitchen, Floor Plan - Open, Formal/Separate Dining Room, Kitchen - Eat-In, Kitchen - Gourmet, Kitchen - Island, Primary Bath(s), Pantry, Recessed Lighting, Upgraded Countertops, Walk-in Closet(s), Wood Floors
Hot Water 60+ Gallon Tank, Natural Gas
Cooling Central A/C, Dehumidifier, Energy Star Cooling System, Fresh Air Recovery System, Whole House Exhaust Ventilation, Whole House Supply Ventilation, Zoned
Flooring Hardwood, Ceramic Tile
Fireplaces Number 1
Equipment Cooktop, Dishwasher, Disposal, Energy Efficient Appliances, Humidifier, Icemaker, Microwave, Oven - Self Cleaning, Oven - Single, Oven - Wall, Range Hood, Refrigerator, Stainless Steel Appliances
Fireplace Y
Window Features Atrium,Double Pane,Energy Efficient,ENERGY STAR Qualified,Screens,Low-E,Insulated
Appliance Cooktop, Dishwasher, Disposal, Energy Efficient Appliances, Humidifier, Icemaker, Microwave, Oven - Self Cleaning, Oven - Single, Oven - Wall, Range Hood, Refrigerator, Stainless Steel Appliances
Heat Source Natural Gas, Electric
Laundry Upper Floor
Exterior
Parking Features Garage - Front Entry, Garage Door Opener
Garage Spaces 1.0
Utilities Available Cable TV, DSL Available, Fiber Optics Available, Natural Gas Available, Phone
Water Access N
Roof Type Architectural Shingle,Metal
Street Surface Black Top
Accessibility None
Road Frontage State, City/County
Total Parking Spaces 1
Garage Y
Building
Story 3+
Foundation Passive Radon Mitigation
Sewer Public Sewer
Water Public
Architectural Style Craftsman
Level or Stories 3+
Additional Building Above Grade, Below Grade
Structure Type 9'+ Ceilings,Tray Ceilings
New Construction Y
Schools
Elementary Schools Nottingham
Middle Schools Williamsburg
High Schools Yorktown
School District Arlington County Public Schools
Others
Senior Community No
Tax ID 01-050-003
Ownership Fee Simple
SqFt Source Assessor
Special Listing Condition Standard
Read Less Info
Want to know what your home might be worth? Contact us for a FREE valuation!

Our team is ready to help you sell your home for the highest possible price ASAP

Bought with Barrett Starling • Keller Williams Capital Properties
"My job is to find and attract mastery-based agents to the office, protect the culture, and make sure everyone is happy! "
tyronetoneytherealtor@gmail.com
4221 Forbes Blvd, Suite 240, Lanham, MD, 20706, United States






