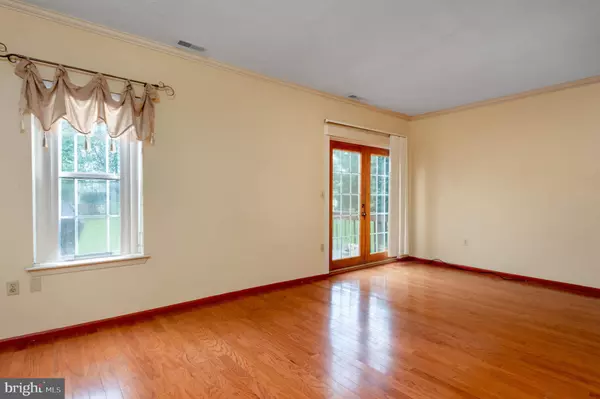$133,000
$139,900
4.9%For more information regarding the value of a property, please contact us for a free consultation.
3 Beds
3 Baths
2,160 SqFt
SOLD DATE : 12/23/2019
Key Details
Sold Price $133,000
Property Type Townhouse
Sub Type End of Row/Townhouse
Listing Status Sold
Purchase Type For Sale
Square Footage 2,160 sqft
Price per Sqft $61
Subdivision Four Seasons
MLS Listing ID PADA113644
Sold Date 12/23/19
Style Traditional
Bedrooms 3
Full Baths 2
Half Baths 1
HOA Fees $100/mo
HOA Y/N Y
Abv Grd Liv Area 1,440
Originating Board BRIGHT
Year Built 1984
Annual Tax Amount $2,438
Tax Year 2020
Lot Size 1,820 Sqft
Acres 0.04
Property Description
Come see this well maintained and updated end unit two-story townhouse. Combination dining room/kitchen. First floor powder room. Deck off the living rm for entertaining or just relaxing. Three large bedrooms upstairs. Partially finished lower level adds even more living space to this great townhouse. New Carpet just installed! Close to everything including the schools. Call me for you private showing.
Location
State PA
County Dauphin
Area Lower Paxton Twp (14035)
Zoning RESIDENTIAL
Rooms
Basement Full
Interior
Interior Features Breakfast Area, Dining Area, Floor Plan - Open
Hot Water Electric
Heating Forced Air, Heat Pump(s)
Cooling Central A/C
Flooring Hardwood, Ceramic Tile, Marble
Equipment Built-In Range, Dishwasher, Dryer, Disposal, Oven/Range - Electric, Refrigerator, Washer
Fireplace N
Appliance Built-In Range, Dishwasher, Dryer, Disposal, Oven/Range - Electric, Refrigerator, Washer
Heat Source Electric
Exterior
Utilities Available Cable TV, Fiber Optics Available
Waterfront N
Water Access N
View Garden/Lawn, Trees/Woods
Roof Type Architectural Shingle
Accessibility None
Parking Type On Street
Garage N
Building
Story 2
Foundation Block
Sewer Public Septic
Water Public
Architectural Style Traditional
Level or Stories 2
Additional Building Above Grade, Below Grade
Structure Type Dry Wall
New Construction N
Schools
Elementary Schools South Side
Middle Schools Central Dauphin East
High Schools Central Dauphin East
School District Central Dauphin
Others
Pets Allowed Y
Senior Community No
Tax ID 35-104-091-000-0000
Ownership Fee Simple
SqFt Source Assessor
Acceptable Financing Cash, Conventional, FHA
Horse Property N
Listing Terms Cash, Conventional, FHA
Financing Cash,Conventional,FHA
Special Listing Condition Standard
Pets Description Number Limit, Breed Restrictions, Size/Weight Restriction
Read Less Info
Want to know what your home might be worth? Contact us for a FREE valuation!

Our team is ready to help you sell your home for the highest possible price ASAP

Bought with JOHN BARRICK • Joy Daniels Real Estate Group, Ltd

"My job is to find and attract mastery-based agents to the office, protect the culture, and make sure everyone is happy! "
tyronetoneytherealtor@gmail.com
4221 Forbes Blvd, Suite 240, Lanham, MD, 20706, United States






