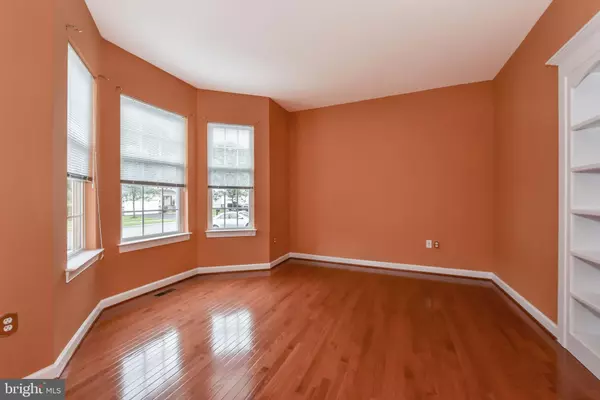$400,000
$409,500
2.3%For more information regarding the value of a property, please contact us for a free consultation.
4 Beds
3 Baths
3,200 SqFt
SOLD DATE : 12/31/2019
Key Details
Sold Price $400,000
Property Type Single Family Home
Sub Type Detached
Listing Status Sold
Purchase Type For Sale
Square Footage 3,200 sqft
Price per Sqft $125
Subdivision Willow Oak Farms
MLS Listing ID DENC481176
Sold Date 12/31/19
Style Colonial
Bedrooms 4
Full Baths 2
Half Baths 1
HOA Fees $18/ann
HOA Y/N Y
Abv Grd Liv Area 3,200
Originating Board BRIGHT
Year Built 2006
Annual Tax Amount $4,129
Tax Year 2018
Lot Size 0.330 Acres
Acres 0.33
Lot Dimensions 0.00 x 0.00
Property Description
These original owners liked the builders model home so much that had it essentially reproduced on one of the largest lots in Willow Oak Farms. The builder option list was very extensive and the original sale price when new in 2006 was $594,398. Sellers have added over $55,000 in additional upgrades and improvements since purchasing. This home shows beautifully and is a terrific value at $409,500!! Some of the special features include: Rich hardwood floors, Custom kitchen with Yorktowne cabinets, granite counters, High end stainless appliances. Bright sun room addition leads to a large $28,000 deck made of low maintenance materials overlooking a deep fenced in yard. The family room features a soaring 2 story ceiling, extra windows and skylights, a cozy gas fireplace with marble hearth and a wall mounted Pioneer TV with a built in sound system. (all included) There's a great office on the first floor with an additional wall mounted TV that is also included. The upstairs Master Suite includes a walk in closet and the deluxe bathroom option with soaking tub and separate shower. Down the hall and across the "bridge" is a custom Bonus room that includes a second kitchen adjoining the 4th bedroom that makes a great teen or in law suite. Could also be used as an upstairs family room. Lots of possibilities. If you need even more space, the basement features a 10 foot high ceiling, plumbing for another full bath, and the all important outside entrance which makes it ready to be finished. There is a long list of the extras and upgrades. The home needs to be seen (and studied) to be appreciated. Take advantage of the quick access to Rt 1 and get a head start to the beaches! Also Rt 1 to I-95 means easy access to major routes to Philly, New York, Baltimore and D.C. Great location for commuters! Save the environment and some money. Solar panels reduce the energy bill and lower emissions. Panels leased through Tesla. Buyer to assume the existing lease at approx. $107 per month. Go green and save green.
Location
State DE
County New Castle
Area Newark/Glasgow (30905)
Zoning ST
Rooms
Other Rooms Living Room, Dining Room, Primary Bedroom, Bedroom 4, Kitchen, Family Room, Sun/Florida Room, Office, Bathroom 2, Bathroom 3, Bonus Room
Basement Full, Drainage System, Interior Access, Outside Entrance, Sump Pump
Interior
Interior Features 2nd Kitchen, Built-Ins, Carpet, Ceiling Fan(s), Kitchen - Eat-In, Kitchen - Island, Primary Bath(s), Pantry, Recessed Lighting, Skylight(s), Sprinkler System, Stall Shower, Upgraded Countertops, Walk-in Closet(s), Water Treat System, Wood Floors
Hot Water Natural Gas
Heating Forced Air, Solar - Active
Cooling Central A/C
Flooring Hardwood, Carpet
Fireplaces Number 1
Fireplaces Type Fireplace - Glass Doors, Gas/Propane, Marble, Screen
Equipment Built-In Microwave, Cooktop, Dishwasher, Disposal, Microwave, Oven - Double, Oven - Self Cleaning, Oven - Wall, Refrigerator, Water Heater
Fireplace Y
Window Features Bay/Bow,Energy Efficient,Insulated,Screens,Skylights
Appliance Built-In Microwave, Cooktop, Dishwasher, Disposal, Microwave, Oven - Double, Oven - Self Cleaning, Oven - Wall, Refrigerator, Water Heater
Heat Source Natural Gas
Laundry Main Floor
Exterior
Exterior Feature Deck(s)
Garage Garage - Front Entry, Garage Door Opener, Inside Access
Garage Spaces 4.0
Utilities Available Cable TV, Electric Available, Natural Gas Available, Phone, Sewer Available, Water Available
Waterfront N
Water Access N
Roof Type Shingle
Accessibility None
Porch Deck(s)
Parking Type Attached Garage, Driveway, On Street
Attached Garage 2
Total Parking Spaces 4
Garage Y
Building
Story 2
Sewer Public Sewer
Water Public
Architectural Style Colonial
Level or Stories 2
Additional Building Above Grade, Below Grade
Structure Type 2 Story Ceilings,9'+ Ceilings,Dry Wall
New Construction N
Schools
Middle Schools Gunning Bedford
High Schools William Penn
School District Colonial
Others
Pets Allowed Y
HOA Fee Include Common Area Maintenance
Senior Community No
Tax ID 12-006.30-039
Ownership Fee Simple
SqFt Source Assessor
Security Features Security System,Smoke Detector,Surveillance Sys
Acceptable Financing Conventional, FHA, VA, Cash
Horse Property N
Listing Terms Conventional, FHA, VA, Cash
Financing Conventional,FHA,VA,Cash
Special Listing Condition Standard
Pets Description Cats OK, Dogs OK
Read Less Info
Want to know what your home might be worth? Contact us for a FREE valuation!

Our team is ready to help you sell your home for the highest possible price ASAP

Bought with Robert Watson • RE/MAX Elite

"My job is to find and attract mastery-based agents to the office, protect the culture, and make sure everyone is happy! "
tyronetoneytherealtor@gmail.com
4221 Forbes Blvd, Suite 240, Lanham, MD, 20706, United States






