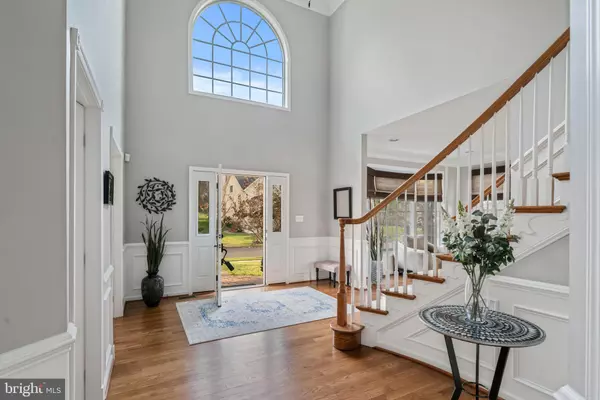$685,000
$685,000
For more information regarding the value of a property, please contact us for a free consultation.
4 Beds
5 Baths
4,362 SqFt
SOLD DATE : 12/31/2019
Key Details
Sold Price $685,000
Property Type Single Family Home
Sub Type Detached
Listing Status Sold
Purchase Type For Sale
Square Footage 4,362 sqft
Price per Sqft $157
Subdivision Buckingham Forest
MLS Listing ID PABU484738
Sold Date 12/31/19
Style Colonial
Bedrooms 4
Full Baths 4
Half Baths 1
HOA Y/N N
Abv Grd Liv Area 4,362
Originating Board BRIGHT
Year Built 2003
Annual Tax Amount $8,730
Tax Year 2019
Lot Size 0.319 Acres
Acres 0.32
Lot Dimensions 91.00 x 150.00
Property Description
Crisp, clean, well maintained, and move in ready Harvard model executive home is awaiting your immediate need for a property that can accommodate any singular or multi-generational configuration and lifestyle. Located in the highly favorable Central Bucks School District, Buckingham Forest is a premier Toll community and the location of this specific property is most fortunate as it overlooks expansive acres of Preserved Land that is yours to enjoy forever. The vaulted two story foyer welcomes you into a home with tasteful finishes and serene color schemes throughout. Guests will be drawn straight away to the rear of the property with its bright, well appointed kitchen and adjacent open concept family room, immediately embracing the great outdoors through french doors onto a maintenance free Trex deck overlooking sunshine and green acreage as far as the eye can see. It is a breathtaking location to fully appreciate all seasons - from gorgeous wintry Currier & Ives snowscapes, promising Spring flower beds, a hearty Summer harvest from the enclosed garden, and the impressive Fall foliage that Bucks County is well renowned. For those who favor the indoors, there are plenty of discreet places for work and pleasure. An office space with double doors ensure privacy and concentration while across the foyer from it there is an inviting living space for reading and writing. Should you desire a formal dining room, it is right off of the kitchen and presently serves as the current owner's music appreciation room. The family room is the perfect gathering space with its gorgeous stone gas fireplace for media and games and its open view to the kitchen makes certain that everyone feels a part of things. The lower level has a TV and recreation area, and a setup for guests to spend the night and appreciate their own lower level full bath. Roughed in plumbing is also available should future homeowners wish to expand the recreation area with a coffee bar/sink. On the upper level, the master suite with stunning millwork is complete with sitting area, walk-in closet and an exquisite master bath complete with soaking tub, water closet, linen closet, another full walk-in closet, and makeup area. Down the hall are the three other generously sized bedrooms, one which is en suite and the other two which share a Jack-and-Jill bathroom. Three is a tremendous amount of closet and storage space throughout the home on all levels. Every detail of the interior and exterior has been thoughtfully attended to and respectfully enjoyed. This home has the most special feeling you can imagine and vibrates with goodness. Make this your forever home enjoying a new beginning in the heart of Bucks County.
Location
State PA
County Bucks
Area Buckingham Twp (10106)
Zoning R1
Rooms
Other Rooms Living Room, Dining Room, Primary Bedroom, Bedroom 2, Bedroom 3, Bedroom 4, Kitchen, Family Room, Study, Laundry, Recreation Room, Bonus Room
Basement Full, Outside Entrance, Fully Finished
Interior
Interior Features Ceiling Fan(s), Family Room Off Kitchen, Floor Plan - Open, Kitchen - Island, Kitchen - Eat-In, Kitchen - Table Space, Pantry, Soaking Tub, Stall Shower, Walk-in Closet(s), Wood Floors
Hot Water Natural Gas
Heating Forced Air
Cooling Central A/C
Flooring Carpet, Wood
Fireplaces Number 1
Fireplaces Type Stone, Gas/Propane
Equipment Built-In Range, Dishwasher, Disposal, Dryer, Oven - Self Cleaning, Refrigerator, Washer, Water Heater - High-Efficiency
Fireplace Y
Appliance Built-In Range, Dishwasher, Disposal, Dryer, Oven - Self Cleaning, Refrigerator, Washer, Water Heater - High-Efficiency
Heat Source Natural Gas
Laundry Main Floor
Exterior
Exterior Feature Deck(s)
Parking Features Garage - Front Entry, Additional Storage Area, Garage Door Opener, Inside Access
Garage Spaces 2.0
Water Access N
Roof Type Shingle
Accessibility None
Porch Deck(s)
Attached Garage 2
Total Parking Spaces 2
Garage Y
Building
Story 2
Sewer Public Sewer
Water Public
Architectural Style Colonial
Level or Stories 2
Additional Building Above Grade, Below Grade
New Construction N
Schools
Elementary Schools Bridge Valley
Middle Schools Holicong
High Schools Central Bucks High School East
School District Central Bucks
Others
Senior Community No
Tax ID 06-037-080
Ownership Fee Simple
SqFt Source Assessor
Special Listing Condition Standard
Read Less Info
Want to know what your home might be worth? Contact us for a FREE valuation!

Our team is ready to help you sell your home for the highest possible price ASAP

Bought with Lynn Lynch-Magaro • Redfin Corporation
"My job is to find and attract mastery-based agents to the office, protect the culture, and make sure everyone is happy! "
tyronetoneytherealtor@gmail.com
4221 Forbes Blvd, Suite 240, Lanham, MD, 20706, United States






