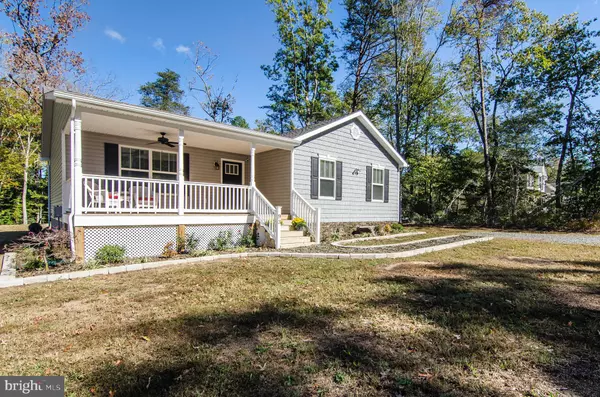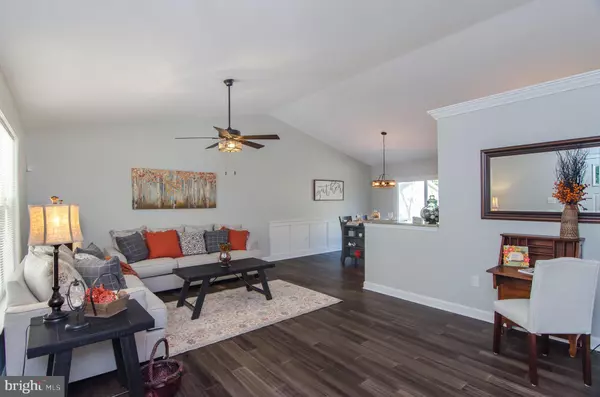$211,000
$209,759
0.6%For more information regarding the value of a property, please contact us for a free consultation.
3 Beds
2 Baths
1,354 SqFt
SOLD DATE : 01/03/2020
Key Details
Sold Price $211,000
Property Type Single Family Home
Sub Type Detached
Listing Status Sold
Purchase Type For Sale
Square Footage 1,354 sqft
Price per Sqft $155
Subdivision Pbe Woodland
MLS Listing ID VAWE115366
Sold Date 01/03/20
Style Craftsman
Bedrooms 3
Full Baths 2
HOA Y/N N
Abv Grd Liv Area 1,354
Originating Board BRIGHT
Year Built 2018
Annual Tax Amount $82
Tax Year 2017
Lot Size 0.264 Acres
Acres 0.26
Property Description
Welcome to the "Wayside". This 1354 sq/ft home sits on .27 acres. While the home is part of Placid Bay Estates, it is easily accessible from Rt 3, and is only minutes away from the modern conveniences offered in downtown Colonial Beach, without the double taxation of being within the town limits. Once again, TREK Home's craftsmen have applied their magic to transform an average house into a welcoming and inspiring home! This newly renovated home has all the modern conveniences, including high-speed internet and an ADT security system. TREK Homes has delivered uncompromising quality and affordability once again, offering top-down excellence from ceiling to floor. That has always been their motto, "Expect More, You Deserve it". Starting with the exterior, Pocono River stone and stone pavers were installed to line walkways and the foundation edging with a Japanese Maple and Nandina Fire Power shrubs, and Knockout Rose bushes for color all year long. Solar pathway lights add a slight touch of evening ambiance. The front foundation is stone wrapped. The front yard was cleared to improve visibility from the large 10 x 20 front porch. TREK Homes added their signature Japanese Maple and boulder in the front garden to complement the landscape and the home. The rear of the home has a large yard and a perfect 10 x 12 deck for grilling and relaxing on a fall evening. The inspiration continues as you enter the front door. In the "Wayside", TREK Homes designers threw convention out the window and created a transitional blend of colonial, contemporary, conventional designs to fulfill the appeal and demands of todays home buyer. Our artisans and craftsmen provided custom painting and an eclectic combination of recessed, industrial and Venetian bronze lighting and fans throughout the home. Our team didn't stop there! They added 1000 sq/ft of hand-scraped Moroten engineered bamboo flooring, including the Master Bedroom. All Doors were accessorized with oil-rubbed bronze hardware throughout the home, including a custom sliding barn door to the master bath. The Master bathroom was elegantly crafted using Smoked Hickory waterproof Luxury Vinyl Plank flooring, board and batten wall accents and brushed nickel accessories. The 4 foot vanity was dressed with a Carrara Grigio Marble counter, a Kraus top-mount copper vessel sink, and a copper-trimmed mirror. The master bathroom experience is completed by a large soaker tub for relaxing at the end of a long day. The Hall Bathroom was upscaled with Smoked Hickory waterproof Luxury Vinyl Plank flooring, Allen + Roth Moravia 30 inch White Sink Bathroom Vanity with Natural Carrara Marble Top, and Moen Brushed nickel fixtures and accents. The kitchen is bright and open with recessed lighting and new GE stainless steel appliances. Kitchen cabinets were capped with hardwood crown molding. The Kitchen counters are topped in Fantasy Brown Granite with a Monroe Glass Brick backsplash. The home was strategically accented with crown molding shelving and board and batten to capture the airiness of the open floor plan and vaulted ceilings. Two bedrooms were dressed in textured carpet for comfort, style and durability. All paint used in the home is Sherwin Williams SuperPaint in Eggshell finish for lasting quality and color retention.
Location
State VA
County Westmoreland
Zoning RESIDENTIAL
Rooms
Other Rooms Dining Room, Primary Bedroom, Bedroom 2, Kitchen, Family Room, Bedroom 1, Bathroom 2, Primary Bathroom
Main Level Bedrooms 3
Interior
Interior Features Combination Kitchen/Living, Crown Moldings, Dining Area, Floor Plan - Open, Kitchen - Country, Recessed Lighting, Soaking Tub, Tub Shower, Upgraded Countertops, Wainscotting, Walk-in Closet(s), Window Treatments, Wood Floors, Other
Hot Water 60+ Gallon Tank, Electric
Heating Ceiling, Forced Air, Heat Pump - Electric BackUp, Programmable Thermostat
Cooling Ceiling Fan(s), Central A/C, Heat Pump(s)
Flooring Bamboo, Carpet, Vinyl
Equipment Built-In Microwave, Dishwasher, Disposal, ENERGY STAR Refrigerator, Exhaust Fan, Oven/Range - Electric, Stainless Steel Appliances, Water Heater - High-Efficiency
Furnishings No
Fireplace N
Window Features Energy Efficient,Double Pane,Double Hung,Insulated,Screens
Appliance Built-In Microwave, Dishwasher, Disposal, ENERGY STAR Refrigerator, Exhaust Fan, Oven/Range - Electric, Stainless Steel Appliances, Water Heater - High-Efficiency
Heat Source Electric
Laundry Hookup, Main Floor
Exterior
Exterior Feature Deck(s), Porch(es)
Garage Spaces 3.0
Utilities Available Cable TV Available, Phone Available, Water Available, Sewer Available
Water Access N
Roof Type Architectural Shingle,Asphalt,Fiberglass
Accessibility 36\"+ wide Halls, 32\"+ wide Doors, Doors - Lever Handle(s)
Porch Deck(s), Porch(es)
Total Parking Spaces 3
Garage N
Building
Lot Description Cleared, Open, Road Frontage
Story 1
Foundation Crawl Space, Block, Stone
Sewer Public Sewer
Water Public
Architectural Style Craftsman
Level or Stories 1
Additional Building Above Grade, Below Grade
Structure Type 2 Story Ceilings,9'+ Ceilings,Dry Wall,High,Vaulted Ceilings
New Construction N
Schools
Elementary Schools Call School Board
Middle Schools Call School Board
High Schools Washington & Lee
School District Westmoreland County Public Schools
Others
Senior Community No
Tax ID 10D 1 3 11
Ownership Fee Simple
SqFt Source Estimated
Security Features Carbon Monoxide Detector(s),Exterior Cameras,Security System
Acceptable Financing Cash, Contract, Conventional, FHA, VA, USDA
Listing Terms Cash, Contract, Conventional, FHA, VA, USDA
Financing Cash,Contract,Conventional,FHA,VA,USDA
Special Listing Condition Standard
Read Less Info
Want to know what your home might be worth? Contact us for a FREE valuation!

Our team is ready to help you sell your home for the highest possible price ASAP

Bought with Anthony Luis Valentino • CENTURY 21 New Millennium
"My job is to find and attract mastery-based agents to the office, protect the culture, and make sure everyone is happy! "
tyronetoneytherealtor@gmail.com
4221 Forbes Blvd, Suite 240, Lanham, MD, 20706, United States






