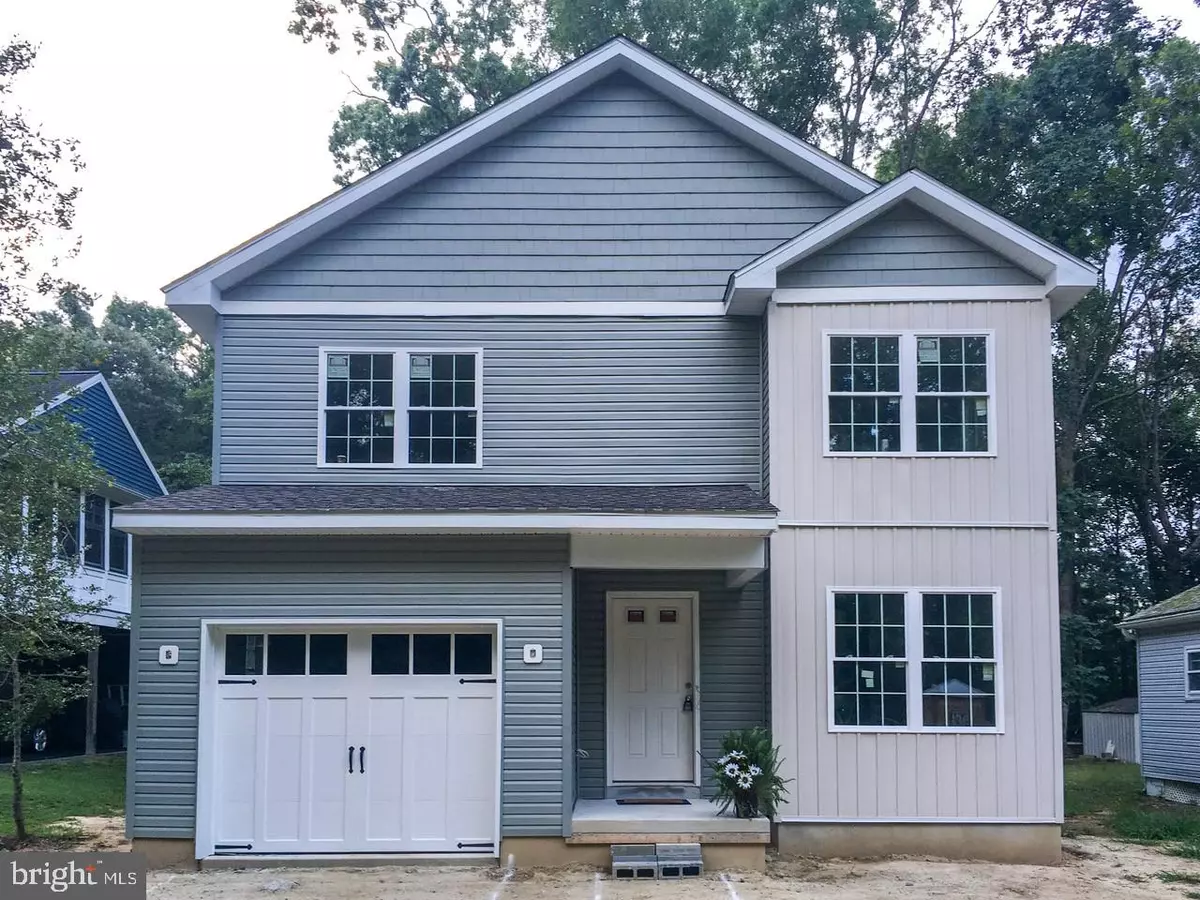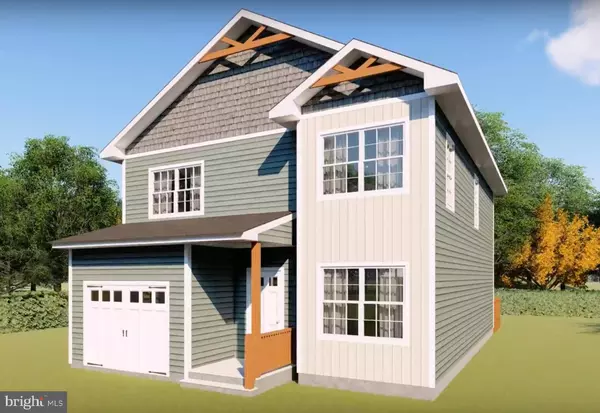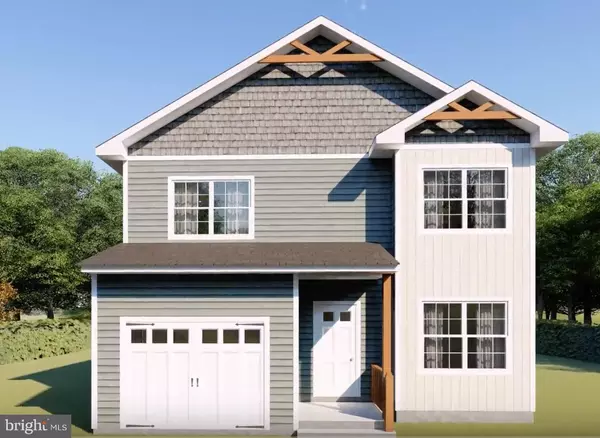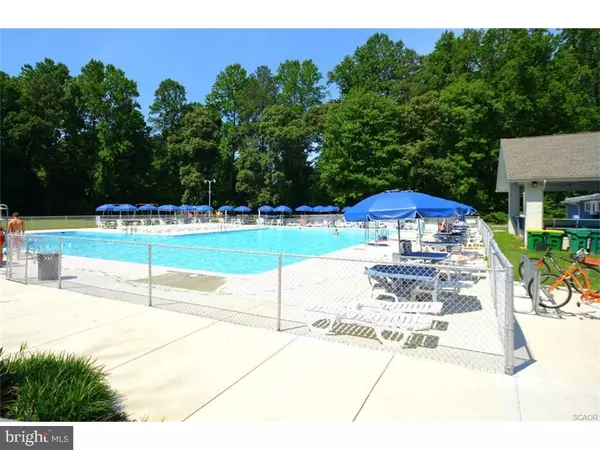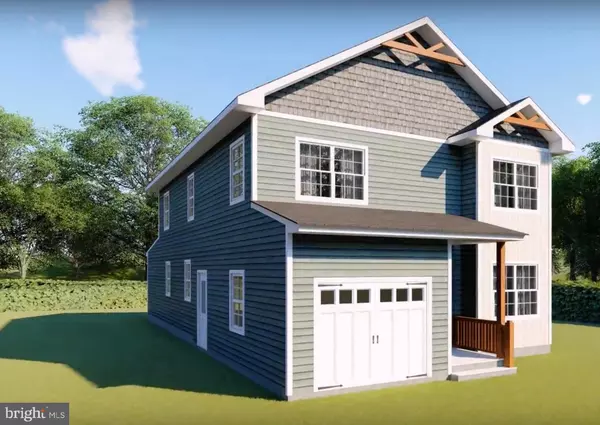$340,000
$337,500
0.7%For more information regarding the value of a property, please contact us for a free consultation.
3 Beds
3 Baths
2,000 SqFt
SOLD DATE : 12/30/2019
Key Details
Sold Price $340,000
Property Type Single Family Home
Sub Type Detached
Listing Status Sold
Purchase Type For Sale
Square Footage 2,000 sqft
Price per Sqft $170
Subdivision Angola By The Bay
MLS Listing ID DESU142916
Sold Date 12/30/19
Style Coastal,Contemporary
Bedrooms 3
Full Baths 2
Half Baths 1
HOA Fees $66/ann
HOA Y/N Y
Abv Grd Liv Area 2,000
Originating Board BRIGHT
Year Built 2019
Annual Tax Amount $994
Tax Year 2019
Lot Size 5,863 Sqft
Acres 0.13
Lot Dimensions 51.00 x 115.00
Property Description
A BRAND NEW BUILD by highly reputable Yoder and Son s Construction means quality and excellence in this beautiful coastal home. Located in the popular water front community of Angola by the Bay, this delightful home offers a spacious layout, clever design and thoughtful features that truly make it extraordinary. Boasting 2,000 square feet of fantastic living space plus an attached garage this coastal charmer has an open concept dining room, kitchen and living room, 3 large bedrooms (master on the 1st floor), a loft bonus room 2.5 bathrooms and laundry room. And because it is a new build, with absolutely no previous occupancy, you can have peace of mind knowing everything is fresh, clean, safe and in perfect working order with a one year WARRANTY. The key word is brand NEW, not renovated, updated or remodeled. Walk through the front door and instantly feel the chic coastal vibe with welcoming touches of feather soft grey walls and light, airy white trim. Luxury vinyl planking in a refined rustic hue accent the open concept living area highlighted by a gorgeous cathedral ceiling and an abundance of natural light. A well appointed kitchen has crisp white cabinets, stainless steel appliances, a lovely island and granite counter tops. Picturesque views of the woods bordering your back yard invite tranquility and the deck off the living area allows you to enjoy that tranquility in private. The second floor showcases a large airy loft with tons of natural light and views of the wooden area boarding the house. This clever room over looks the living area and is perfect for an office, den, craft room or whatever you choose and over looks the down stair living area. Two large bedrooms with fantastic closets and natural light plus a full bath complete the upstairs. This waterfront community offers many wonderful amenities for low HOA fees of only $800/year and low property taxes. This home is close to the community center and pool, and is an easy drive to nearby beaches, shopping, restaurants and more. Gated community, marina, crabbing and fishing docks, canoe/kayak launch, swimming pool, club house, pavilion, playground, walking trails, pickle ball, shuffleboard, tennis, volleyball, and basketball courts.
Location
State DE
County Sussex
Area Indian River Hundred (31008)
Zoning A
Rooms
Other Rooms Loft
Main Level Bedrooms 1
Interior
Interior Features Breakfast Area, Ceiling Fan(s), Floor Plan - Open, Kitchen - Island, Primary Bath(s), Recessed Lighting, Walk-in Closet(s)
Hot Water Electric
Heating Heat Pump - Electric BackUp
Cooling Heat Pump(s)
Equipment Stainless Steel Appliances
Appliance Stainless Steel Appliances
Heat Source Electric
Exterior
Parking Features Garage - Front Entry
Garage Spaces 1.0
Utilities Available Cable TV
Water Access N
Roof Type Architectural Shingle
Accessibility None
Attached Garage 1
Total Parking Spaces 1
Garage Y
Building
Story 2
Sewer Public Sewer
Water Private/Community Water
Architectural Style Coastal, Contemporary
Level or Stories 2
Additional Building Above Grade, Below Grade
Structure Type 2 Story Ceilings,Dry Wall,High
New Construction Y
Schools
Elementary Schools Rehoboth
Middle Schools Beacon
High Schools Cape Henlopen
School District Cape Henlopen
Others
Pets Allowed N
HOA Fee Include Pool(s),Pier/Dock Maintenance,Recreation Facility,Security Gate,Snow Removal
Senior Community No
Tax ID 234-12.17-53.00
Ownership Fee Simple
SqFt Source Assessor
Acceptable Financing Cash, Conventional
Listing Terms Cash, Conventional
Financing Cash,Conventional
Special Listing Condition Standard
Read Less Info
Want to know what your home might be worth? Contact us for a FREE valuation!

Our team is ready to help you sell your home for the highest possible price ASAP

Bought with MICHAEL BACHER • Jack Lingo - Rehoboth
"My job is to find and attract mastery-based agents to the office, protect the culture, and make sure everyone is happy! "
tyronetoneytherealtor@gmail.com
4221 Forbes Blvd, Suite 240, Lanham, MD, 20706, United States

