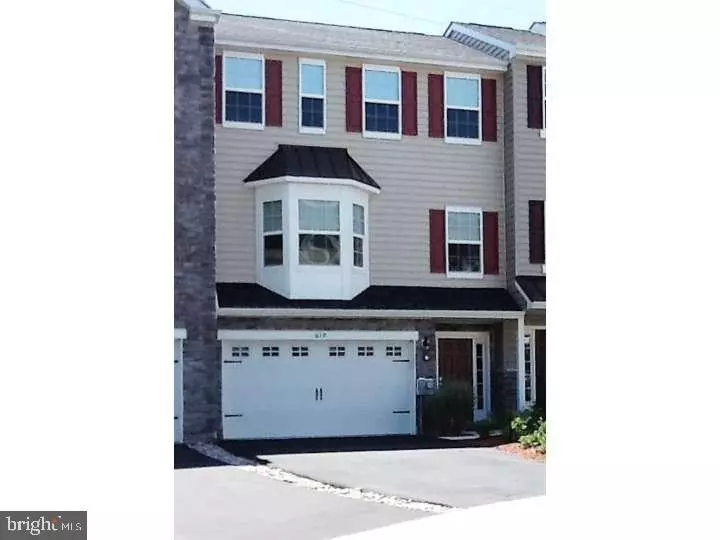$277,000
$289,900
4.4%For more information regarding the value of a property, please contact us for a free consultation.
3 Beds
3 Baths
2,125 SqFt
SOLD DATE : 12/30/2019
Key Details
Sold Price $277,000
Property Type Townhouse
Sub Type Interior Row/Townhouse
Listing Status Sold
Purchase Type For Sale
Square Footage 2,125 sqft
Price per Sqft $130
Subdivision Greene At Twin Lakes
MLS Listing ID DENC490268
Sold Date 12/30/19
Style Contemporary
Bedrooms 3
Full Baths 2
Half Baths 1
HOA Fees $50/mo
HOA Y/N Y
Abv Grd Liv Area 2,125
Originating Board BRIGHT
Year Built 2012
Annual Tax Amount $2,873
Tax Year 2019
Lot Size 3,049 Sqft
Acres 0.07
Lot Dimensions 0.00 x 0.00
Property Description
Exquisite, spacious townhome built in 2012 in the upscale community of The Greene at Twin Lakes. Walking distance to NEWARK CHARTER SCHOOL. This unit features 2,125 sq ft of fabulous living space and has everything today's buyers are looking for: an open, light-filled floor plan, a large garage, and lots of closet space. The first level has a hardwood foyer & hallway, with a large living area, laundry space, and sliding glass doors out to the paver patio and back yard that backs up to woods for an increased feeling of privacy. This flexible space could be used as a second family room, rec room, office, or man cave! The main level is just gorgeous with an enormous great room, lots of natural light, recessed lights, gleaming hardwood, fresh paint and recently cleaned carpet floors, a half bath for guests, a dynamite kitchen that includes 42" cherry cabinets, deep double sink, granite countertops, an island with seating and storage, newer appliances, and a pantry closet. The dining area adjoins the kitchen and is large enough to comfortably fit a table for 6. You will make so many memories entertaining in this space! When the weather is nice you can open up the sliding glass doors to enjoy the large composite deck that overlooks the back yard & woods. Upstairs you'll find a lovely master suite with an enormous walk-in closet and bath with double vanity, walk-in shower, spa tub and it's own linen closet. The upper level includes two additional, well-sized bedrooms with good closet space, and a full bath. The location of this community is ideal, shopping nearby with easy access to I 95, only minutes down the road from the UD campus, and the acclaimed Newark Charter School is right outside the neighborhood! This home is positively gorgeous ... shows like a model home!
Location
State DE
County New Castle
Area Newark/Glasgow (30905)
Zoning 18RR
Rooms
Other Rooms Living Room, Primary Bedroom, Kitchen, Bedroom 1, Laundry, Bathroom 2, Bonus Room
Interior
Interior Features Carpet, Dining Area, Floor Plan - Open, Primary Bath(s), Pantry, Recessed Lighting, Sprinkler System, Stall Shower, Upgraded Countertops, Walk-in Closet(s)
Hot Water Natural Gas
Heating Forced Air
Cooling Central A/C
Flooring Carpet, Vinyl, Wood
Fireplace N
Heat Source Natural Gas
Laundry Lower Floor
Exterior
Parking Features Garage - Front Entry, Inside Access
Garage Spaces 4.0
Utilities Available Cable TV Available, Electric Available, Natural Gas Available, Sewer Available
Water Access N
Roof Type Shingle
Accessibility None
Attached Garage 1
Total Parking Spaces 4
Garage Y
Building
Story 3+
Sewer Public Sewer
Water Public
Architectural Style Contemporary
Level or Stories 3+
Additional Building Above Grade, Below Grade
New Construction N
Schools
School District Christina
Others
HOA Fee Include Common Area Maintenance,Health Club,Snow Removal,Trash
Senior Community No
Tax ID 18-054.00-045
Ownership Fee Simple
SqFt Source Assessor
Acceptable Financing Cash, Conventional, FHA, VA
Listing Terms Cash, Conventional, FHA, VA
Financing Cash,Conventional,FHA,VA
Special Listing Condition Standard
Read Less Info
Want to know what your home might be worth? Contact us for a FREE valuation!

Our team is ready to help you sell your home for the highest possible price ASAP

Bought with Brad B Fitzloff • Century 21 Emerald

"My job is to find and attract mastery-based agents to the office, protect the culture, and make sure everyone is happy! "
tyronetoneytherealtor@gmail.com
4221 Forbes Blvd, Suite 240, Lanham, MD, 20706, United States


