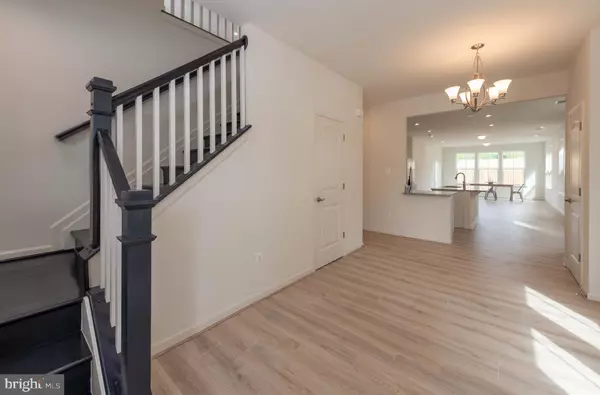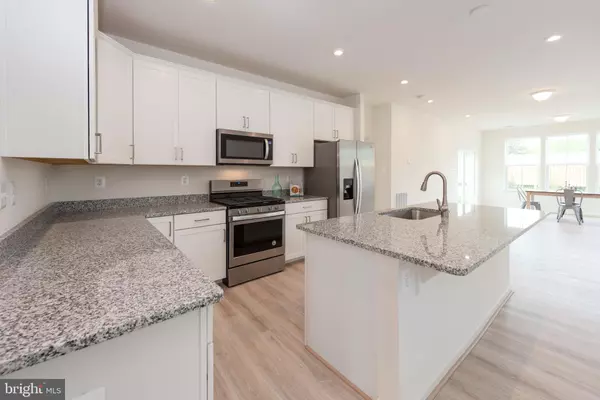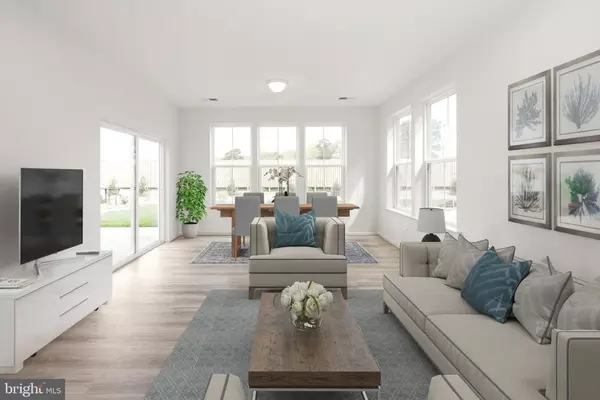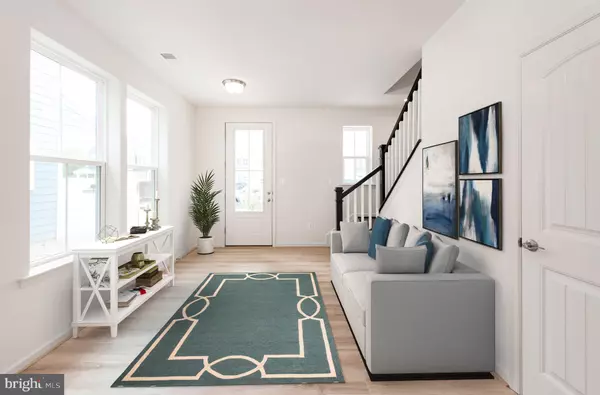$358,000
$365,990
2.2%For more information regarding the value of a property, please contact us for a free consultation.
3 Beds
3 Baths
2,029 SqFt
SOLD DATE : 12/30/2019
Key Details
Sold Price $358,000
Property Type Condo
Sub Type Condo/Co-op
Listing Status Sold
Purchase Type For Sale
Square Footage 2,029 sqft
Price per Sqft $176
Subdivision Bayside
MLS Listing ID DESU127974
Sold Date 12/30/19
Style Coastal,Cottage
Bedrooms 3
Full Baths 2
Half Baths 1
Condo Fees $166/mo
HOA Fees $102/mo
HOA Y/N Y
Abv Grd Liv Area 2,029
Originating Board BRIGHT
Year Built 2019
Lot Size 4,012 Sqft
Lot Dimensions 34x118
Property Description
Fantastic price on this brand new 3 bedroom, 2.5 bath twin/villa home in the newest section of BAYSIDE! This home in the Herons Ridge section has amazing upgrades including: sunroom addition, paver patio, oak-tread stairs, designer flooring throughout the main level living areas, upgraded cabinets, granite counters, and many other beautiful designer finishes and upgrades. Built by award winning Beazer Homes, where every new home is EnergyStar certified. Beazer will pay the $5,000 for buyers initial sports membership fee PLUS Beazer is providing a 2% (base price) closing credit along with this discounted price. The Bayside Community offers world-class amenities including: a Jack Nicklaus Signature golf course, which is one of the Top 100 Course's in the US. Other amenities include: club house, bar and restaurants, tennis, bay front beach area, kayaking, 4 pools & 2 fitness centers, Freeman Stage with national acts, walking and biking trails, beach shuttle, maintenance-free living, plus much, much more! *On-site sales person represents the seller only.
Location
State DE
County Sussex
Area Baltimore Hundred (31001)
Zoning PLANNED RESIDENTIAL
Rooms
Main Level Bedrooms 1
Interior
Interior Features Carpet, Entry Level Bedroom, Family Room Off Kitchen, Floor Plan - Open, Kitchen - Island, Walk-in Closet(s)
Hot Water Instant Hot Water, Tankless
Heating Forced Air
Cooling Central A/C
Flooring Carpet, Laminated
Equipment ENERGY STAR Dishwasher, ENERGY STAR Refrigerator, Oven/Range - Gas, Stainless Steel Appliances, Washer/Dryer Hookups Only, Water Heater - Tankless
Furnishings No
Fireplace N
Appliance ENERGY STAR Dishwasher, ENERGY STAR Refrigerator, Oven/Range - Gas, Stainless Steel Appliances, Washer/Dryer Hookups Only, Water Heater - Tankless
Heat Source Propane - Owned
Laundry Hookup
Exterior
Exterior Feature Patio(s)
Parking Features Garage Door Opener, Garage - Front Entry
Garage Spaces 2.0
Amenities Available Common Grounds, Exercise Room, Fitness Center, Golf Course, Golf Course Membership Available, Jog/Walk Path, Pier/Dock, Pool - Indoor, Pool - Outdoor, Pool Mem Avail, Security, Tennis Courts, Tot Lots/Playground
Water Access N
View Other
Roof Type Architectural Shingle
Accessibility None
Porch Patio(s)
Attached Garage 1
Total Parking Spaces 2
Garage Y
Building
Lot Description Cleared, Irregular, Rear Yard
Story 2
Foundation Slab
Sewer Public Sewer
Water Private/Community Water
Architectural Style Coastal, Cottage
Level or Stories 2
Additional Building Above Grade
Structure Type Dry Wall,9'+ Ceilings
New Construction Y
Schools
School District Indian River
Others
HOA Fee Include Common Area Maintenance,Lawn Maintenance,Management,Road Maintenance,Snow Removal,Trash
Senior Community No
Tax ID 533-19.00-1869
Ownership Fee Simple
SqFt Source Estimated
Acceptable Financing Conventional, Cash
Horse Property N
Listing Terms Conventional, Cash
Financing Conventional,Cash
Special Listing Condition Standard
Read Less Info
Want to know what your home might be worth? Contact us for a FREE valuation!

Our team is ready to help you sell your home for the highest possible price ASAP

Bought with MARYHELEN GARST • Keller Williams Realty
"My job is to find and attract mastery-based agents to the office, protect the culture, and make sure everyone is happy! "
tyronetoneytherealtor@gmail.com
4221 Forbes Blvd, Suite 240, Lanham, MD, 20706, United States






