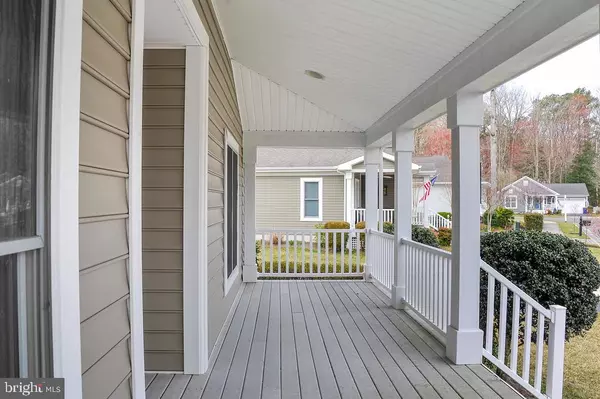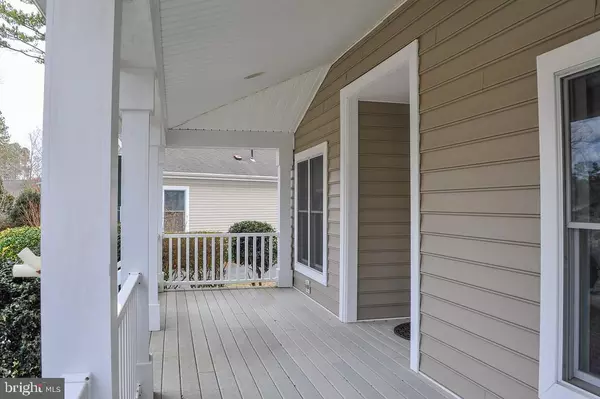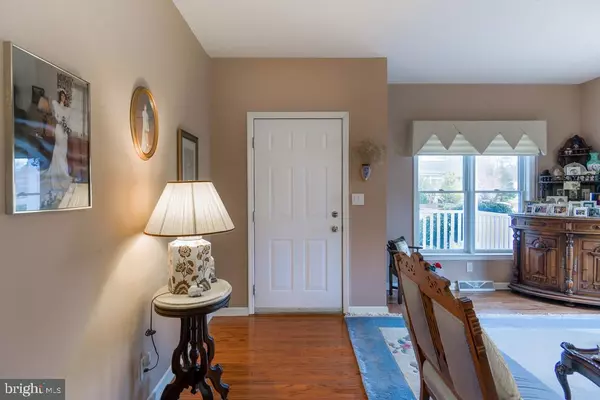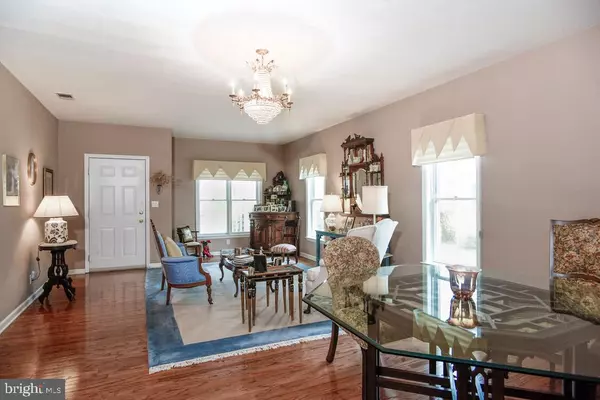$203,000
$209,000
2.9%For more information regarding the value of a property, please contact us for a free consultation.
3 Beds
2 Baths
2,112 SqFt
SOLD DATE : 01/23/2020
Key Details
Sold Price $203,000
Property Type Single Family Home
Sub Type Detached
Listing Status Sold
Purchase Type For Sale
Square Footage 2,112 sqft
Price per Sqft $96
Subdivision Baywood
MLS Listing ID DESU137886
Sold Date 01/23/20
Style Cottage,Ranch/Rambler
Bedrooms 3
Full Baths 2
HOA Fees $1/ann
HOA Y/N Y
Abv Grd Liv Area 2,112
Originating Board BRIGHT
Land Lease Amount 1100.0
Land Lease Frequency Monthly
Year Built 2000
Annual Tax Amount $776
Tax Year 2018
Property Description
Baywood is a beautifully landscaped community with a magnificent 20,000 sq. ft Clubhouse. Varied amenities include a spectacular golf course, tennis courts, pools, private beaches, marina and docks. Close to shopping. This 3 bedroom, 2 bath, 2 car garage with attic will provide 1st floor living located on a pond front lot. Living areas include hardwood flooring with tons of natural light. The open kitchen with island and double ovens are bright and cheery with tile flooring. Owners suite provides hardwood flooring, jacuzzi tub, separate shower, double sink, and views of the pond. Journey out to the rear of the home through the french doors where you will find outdoor living on a pond. Upgraded recess lighting, crown molding,new roof and structural extensions that provide a comfortable home and awaits your presence. See you soon!
Location
State DE
County Sussex
Area Indian River Hundred (31008)
Zoning RESIDENTIAL
Rooms
Main Level Bedrooms 3
Interior
Interior Features Dining Area, Entry Level Bedroom, Kitchen - Island, Walk-in Closet(s), Window Treatments
Hot Water Electric
Heating Forced Air
Cooling Central A/C
Flooring Carpet, Hardwood, Tile/Brick
Equipment Dishwasher, Dryer, Oven/Range - Electric, Refrigerator, Washer, Water Heater
Appliance Dishwasher, Dryer, Oven/Range - Electric, Refrigerator, Washer, Water Heater
Heat Source Propane - Owned
Laundry Main Floor
Exterior
Parking Features Garage - Front Entry
Garage Spaces 2.0
Water Access N
View Pond
Roof Type Architectural Shingle
Accessibility None
Attached Garage 2
Total Parking Spaces 2
Garage Y
Building
Lot Description Pond
Story 1
Sewer Public Sewer
Water Public
Architectural Style Cottage, Ranch/Rambler
Level or Stories 1
Additional Building Above Grade, Below Grade
New Construction N
Schools
High Schools Sussex Central
School District Indian River
Others
Senior Community No
Tax ID 234-23.00-273.00-3278
Ownership Land Lease
SqFt Source Estimated
Acceptable Financing Cash, Conventional
Listing Terms Cash, Conventional
Financing Cash,Conventional
Special Listing Condition Standard
Read Less Info
Want to know what your home might be worth? Contact us for a FREE valuation!

Our team is ready to help you sell your home for the highest possible price ASAP

Bought with Peter Walling • Berkshire Hathaway HomeServices PenFed Realty
"My job is to find and attract mastery-based agents to the office, protect the culture, and make sure everyone is happy! "
tyronetoneytherealtor@gmail.com
4221 Forbes Blvd, Suite 240, Lanham, MD, 20706, United States






