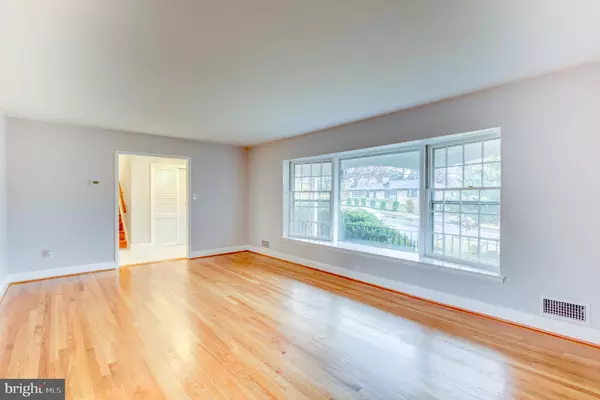$1,062,500
$990,000
7.3%For more information regarding the value of a property, please contact us for a free consultation.
4 Beds
3 Baths
2,614 SqFt
SOLD DATE : 03/10/2020
Key Details
Sold Price $1,062,500
Property Type Single Family Home
Sub Type Detached
Listing Status Sold
Purchase Type For Sale
Square Footage 2,614 sqft
Price per Sqft $406
Subdivision Arlington Ridge
MLS Listing ID VAAR157168
Sold Date 03/10/20
Style Bi-level
Bedrooms 4
Full Baths 3
HOA Y/N N
Abv Grd Liv Area 1,714
Originating Board BRIGHT
Year Built 1960
Annual Tax Amount $8,692
Tax Year 2019
Lot Size 10,000 Sqft
Acres 0.23
Property Description
Back on the market! Fabulous updated bright and spacious bi-level home in sought-after Arlington neighborhood. Prime location! Situated within minutes of the future Amazon HQ2 Campus, Crystal City, Pentagon, Alexandria Old Town, and Washington D.C. Walking distance to metro and bus stop. This home boasts refinished wood floors, beautiful kitchen cabinets with soft closing drawers and doors, granite countertops, under cabinet lighting, recessed lighting, new appliances, new paint, gas and electrical upgraded to adhere to today's standards, and more! The lower level recreational room is spacious and bright with a cozy fireplace and a large laundry room and utility room. Storage galore with a full attic to store all your extra items -- make sure to check it out! If that is not enough...there are even more storage solutions outside with sheds and a storage room. No need to worry about parking as this home has a two-car garage with a new beautiful garage door and long driveway. Situated on a nice sized lot with a spacious grassy backyard. The large front porch is a perfect lounge area to sit and sip your morning coffee or enjoy a glass of wine after a long day. Don't miss out on the chance to make this beautiful house your new home!
Location
State VA
County Arlington
Zoning R-10
Rooms
Other Rooms Living Room, Dining Room, Kitchen, Foyer, Laundry, Recreation Room, Utility Room
Basement Other, Daylight, Full, Fully Finished, Interior Access, Outside Entrance, Walkout Level, Windows
Interior
Interior Features Attic, Dining Area, Floor Plan - Traditional, Formal/Separate Dining Room, Kitchen - Eat-In, Primary Bath(s), Recessed Lighting, Upgraded Countertops, Walk-in Closet(s), Wood Floors, Other
Heating Forced Air
Cooling Central A/C
Flooring Hardwood, Ceramic Tile, Other
Fireplaces Number 2
Fireplaces Type Brick, Gas/Propane
Equipment Built-In Microwave, Dishwasher, Disposal, Dryer, Icemaker, Refrigerator, Stainless Steel Appliances, Washer, Water Heater, Stove
Fireplace Y
Window Features Bay/Bow
Appliance Built-In Microwave, Dishwasher, Disposal, Dryer, Icemaker, Refrigerator, Stainless Steel Appliances, Washer, Water Heater, Stove
Heat Source Natural Gas
Laundry Lower Floor
Exterior
Exterior Feature Balcony, Porch(es), Patio(s)
Parking Features Additional Storage Area, Garage - Front Entry, Inside Access
Garage Spaces 2.0
Fence Fully
Water Access N
Roof Type Architectural Shingle
Accessibility None
Porch Balcony, Porch(es), Patio(s)
Attached Garage 2
Total Parking Spaces 2
Garage Y
Building
Story 3+
Sewer Public Sewer
Water Public
Architectural Style Bi-level
Level or Stories 3+
Additional Building Above Grade, Below Grade
New Construction N
Schools
School District Arlington County Public Schools
Others
Senior Community No
Tax ID 37-038-007
Ownership Fee Simple
SqFt Source Estimated
Special Listing Condition Standard
Read Less Info
Want to know what your home might be worth? Contact us for a FREE valuation!

Our team is ready to help you sell your home for the highest possible price ASAP

Bought with Tonya McKee Finlay • Neighborhood Real Estate, LLC.
"My job is to find and attract mastery-based agents to the office, protect the culture, and make sure everyone is happy! "
tyronetoneytherealtor@gmail.com
4221 Forbes Blvd, Suite 240, Lanham, MD, 20706, United States






