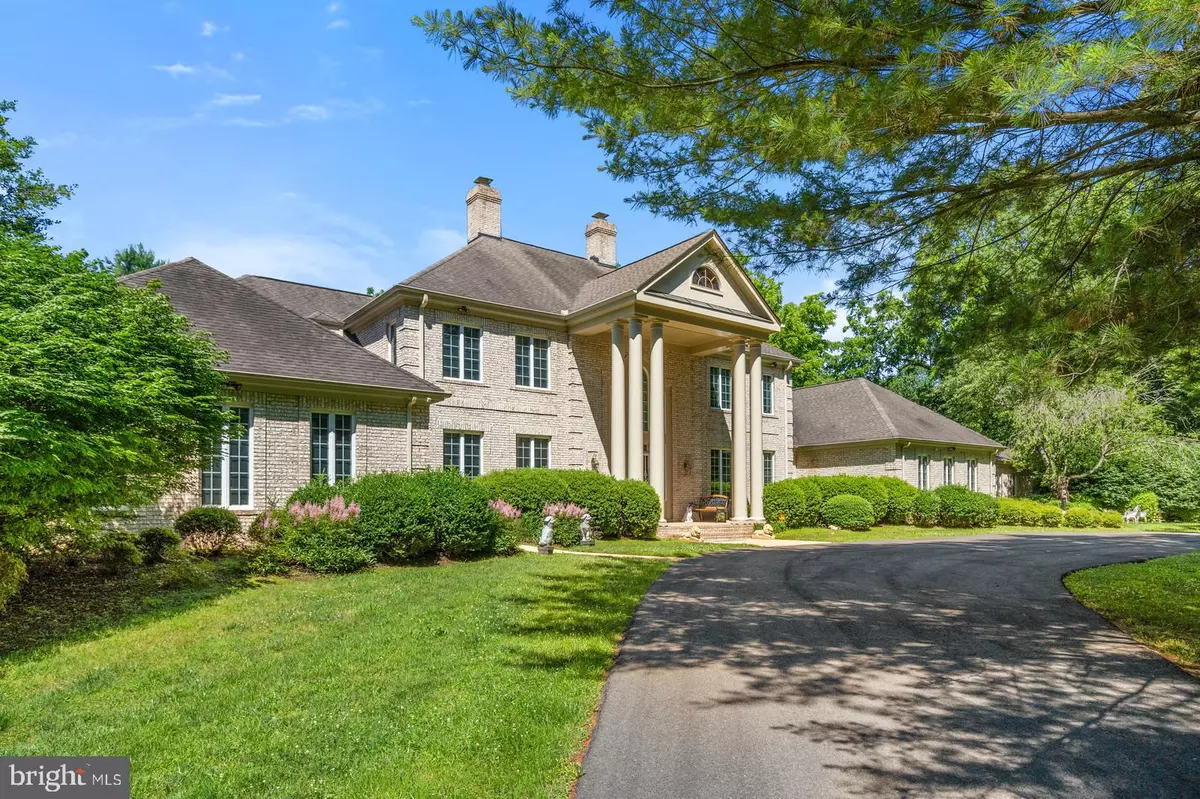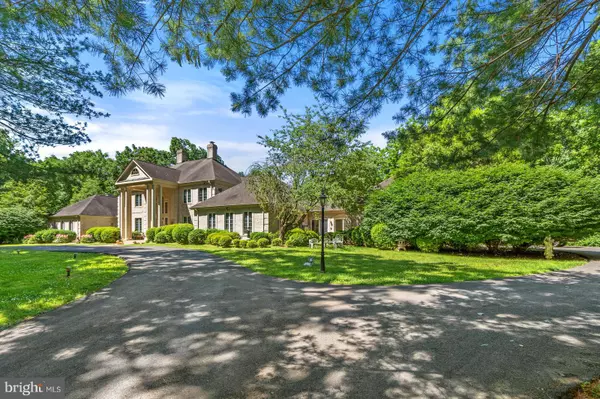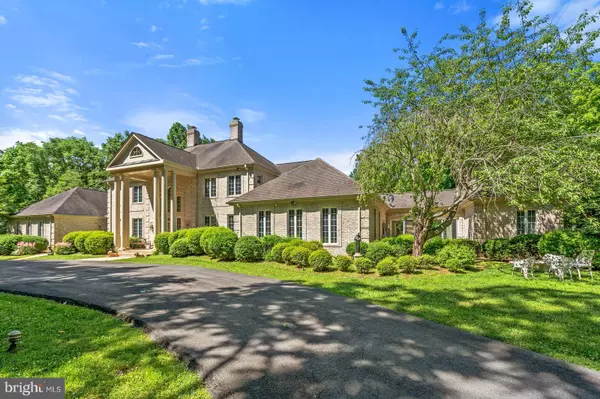$800,000
$949,000
15.7%For more information regarding the value of a property, please contact us for a free consultation.
5 Beds
11 Baths
10,656 SqFt
SOLD DATE : 03/13/2020
Key Details
Sold Price $800,000
Property Type Single Family Home
Sub Type Detached
Listing Status Sold
Purchase Type For Sale
Square Footage 10,656 sqft
Price per Sqft $75
Subdivision Snow Hill
MLS Listing ID VAFQ160980
Sold Date 03/13/20
Style Colonial
Bedrooms 5
Full Baths 8
Half Baths 3
HOA Fees $45/ann
HOA Y/N Y
Abv Grd Liv Area 9,285
Originating Board BRIGHT
Year Built 1996
Annual Tax Amount $11,515
Tax Year 2019
Lot Size 2.790 Acres
Acres 2.79
Property Description
$50,000 PRICE REDUCTION Premiere style and impeccable quality built home with all the details thought of for large scale living at its finest. Undeniably grand square footage offers elegance and comfort throughout this Estate style colonial. Main level master bedroom suite includes private study, sitting room, screened porch, fireplace, 2.5 baths, 3 walk in closets and wet bar for the ultimate relaxation and retreat feeling. Look no further if you need massive square footage for entertaining and a true home with room for everyone. Circular driveway with ample parking and 4 car garage with fenced back yard. Generator, 4 zoned HVAC, two screened porches, garage bedroom suite suitable for guests or live in assistance. Conveniently located in the sought after beautiful subdivision of Snow Hill. Easy access on preferred DC side of Warrenton yet situated for privacy on this oversized corner lot. 6 burner gas stove, Subzero refrigerator, walk in pantry, extensive cabinetry, separate breakfast room and bar. This home offers all the space you will need for your new residence.
Location
State VA
County Fauquier
Zoning R1
Rooms
Other Rooms Living Room, Dining Room, Sitting Room, Bedroom 2, Bedroom 3, Bedroom 4, Bedroom 5, Kitchen, Family Room, Den, Library, Breakfast Room, Bedroom 1, 2nd Stry Fam Rm, Study, Sun/Florida Room, Office
Basement Full, Outside Entrance, Partially Finished, Rear Entrance, Walkout Stairs
Main Level Bedrooms 1
Interior
Interior Features Additional Stairway, Bar, Breakfast Area, Built-Ins, Carpet, Ceiling Fan(s), Central Vacuum, Chair Railings, Crown Moldings, Curved Staircase, Entry Level Bedroom, Family Room Off Kitchen, Floor Plan - Traditional, Formal/Separate Dining Room, Kitchen - Gourmet, Kitchen - Island, Primary Bath(s), Pantry, Recessed Lighting, Skylight(s), Soaking Tub, Store/Office, Studio, Upgraded Countertops, Walk-in Closet(s), Wet/Dry Bar, Wood Floors
Hot Water Electric
Heating Heat Pump(s)
Cooling Central A/C, Zoned
Flooring Carpet, Hardwood, Ceramic Tile
Fireplaces Number 5
Equipment Cooktop - Down Draft, Dishwasher, Dryer, Icemaker, Microwave, Refrigerator, Six Burner Stove, Washer
Fireplace Y
Window Features Double Pane,Skylights
Appliance Cooktop - Down Draft, Dishwasher, Dryer, Icemaker, Microwave, Refrigerator, Six Burner Stove, Washer
Heat Source Electric
Exterior
Parking Features Garage - Side Entry, Garage Door Opener, Oversized
Garage Spaces 4.0
Utilities Available Cable TV, Phone
Amenities Available Tennis Courts
Water Access N
Roof Type Shingle
Accessibility Level Entry - Main
Attached Garage 4
Total Parking Spaces 4
Garage Y
Building
Story 3+
Sewer Septic < # of BR
Water Public
Architectural Style Colonial
Level or Stories 3+
Additional Building Above Grade, Below Grade
New Construction N
Schools
Elementary Schools C. Hunter Ritchie
Middle Schools Marshall
High Schools Kettle Run
School District Fauquier County Public Schools
Others
HOA Fee Include Common Area Maintenance
Senior Community No
Tax ID 6996-83-9637
Ownership Fee Simple
SqFt Source Estimated
Acceptable Financing Cash, Conventional
Listing Terms Cash, Conventional
Financing Cash,Conventional
Special Listing Condition Standard
Read Less Info
Want to know what your home might be worth? Contact us for a FREE valuation!

Our team is ready to help you sell your home for the highest possible price ASAP

Bought with John W Denny • Long & Foster Real Estate, Inc.
"My job is to find and attract mastery-based agents to the office, protect the culture, and make sure everyone is happy! "
tyronetoneytherealtor@gmail.com
4221 Forbes Blvd, Suite 240, Lanham, MD, 20706, United States






