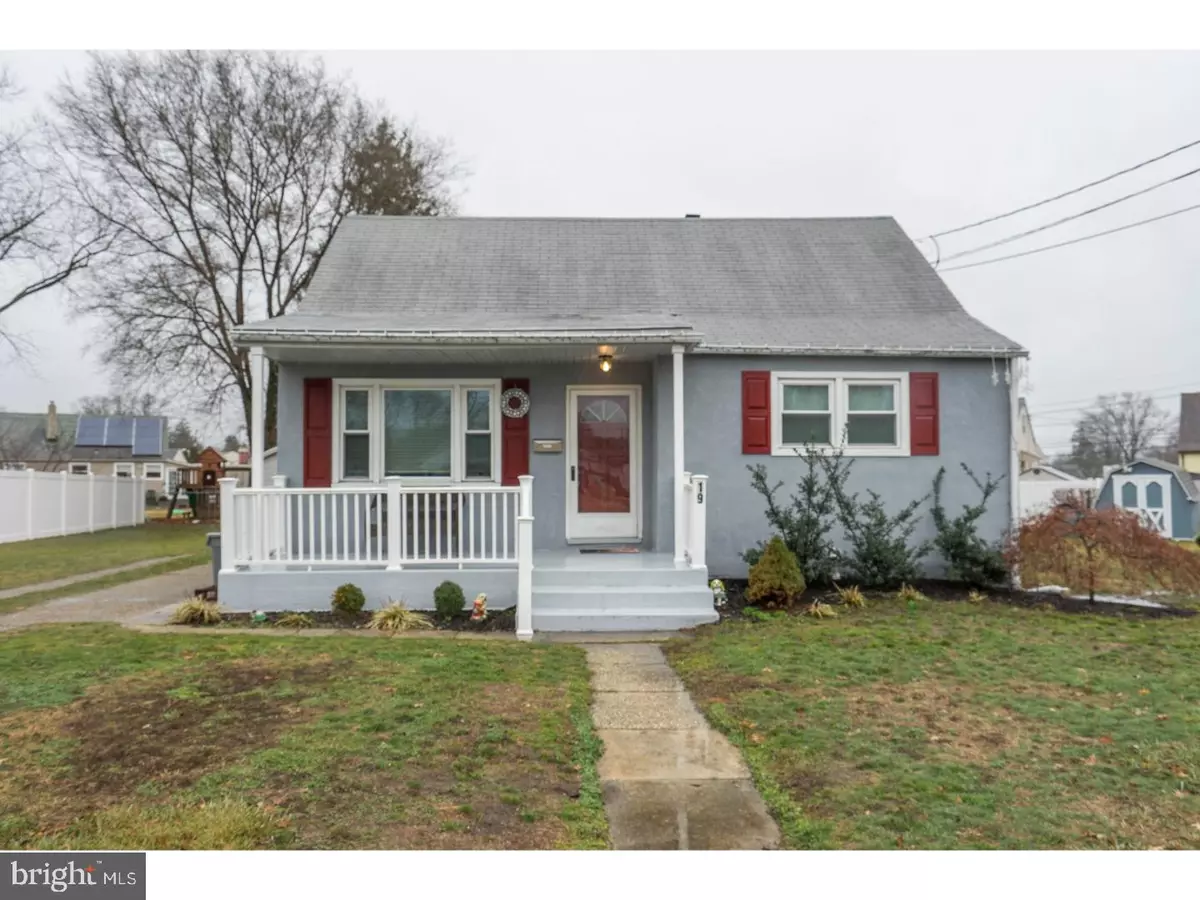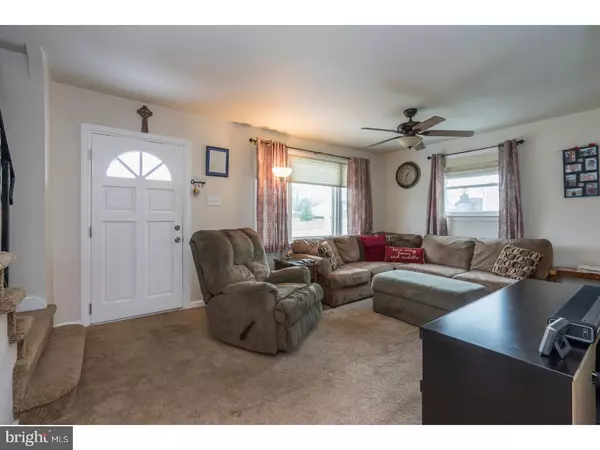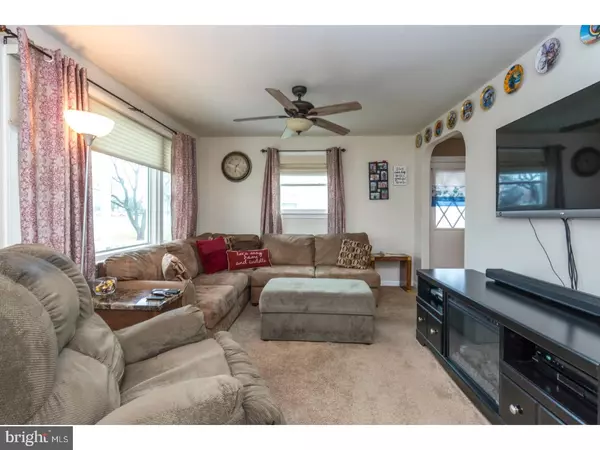$165,000
$169,900
2.9%For more information regarding the value of a property, please contact us for a free consultation.
4 Beds
2 Baths
1,674 SqFt
SOLD DATE : 05/14/2018
Key Details
Sold Price $165,000
Property Type Single Family Home
Sub Type Detached
Listing Status Sold
Purchase Type For Sale
Square Footage 1,674 sqft
Price per Sqft $98
Subdivision Blackwood Estates
MLS Listing ID 1004467733
Sold Date 05/14/18
Style Cape Cod
Bedrooms 4
Full Baths 2
HOA Y/N N
Abv Grd Liv Area 1,674
Originating Board TREND
Year Built 1958
Annual Tax Amount $7,162
Tax Year 2017
Lot Size 4,691 Sqft
Acres 0.11
Lot Dimensions 24X113
Property Description
Wow! This is certainly not your typical Blackwood Estates Cape Cod. While at first glance it may look like a cute and cozy rancher, this lovely, expanded Cape is so much larger than it first appears. Step up to the covered front porch that ushers you into this adorable, updated home. Enter into the sunny and inviting living room that opens into the renovated eat-in kitchen- complete with crisp, white, cabinets; ceramic tile flooring; and decorative tin-tile ceiling. Off the kitchen is access to the open backyard that is perfect for outdoor entertaining. Plus, this convenient side-door leads directly out to the extended driveway and detached garage, which makes unloading your groceries a breeze. Down the hall from the kitchen is the full hall bathroom, a main-floor bedroom and the spacious main-floor addition. Currently designed as the master bedroom with en-suite study and dressing room, this wonderful addition consists of a series of 3 adjoining rooms plus a 2nd full bath. How would you utilize this space? Imagine a master suite with attached nursery, work out room, sitting room, craft room, or dream closet. Consider its possibilities as an in-law suite. This layout offers numerous options to suit a variety of needs. Upstairs, you'll find two additional bedrooms which, like the main floor, boast neutral walls and carpeting. Downstairs to the right, the finished basement is currently set up as a family/rec room with brand new Berber carpeting and Bilco doors that lead to the backyard. The left side of the basement houses the laundry area with ample room for storage. Essentially this home offers all the convenience of single floor living on the main floor with the added bonus of additional living space both upstairs and downstairs. Not only is this home move-in-ready with its neutral color pallet, numerous updates and lovely curb appeal, but it is also in a fantastic location; centrally located just minutes from the BHP, Route 42, the AC Expressway and the Philadelphia bridges. Make your appointment today - this one won't last long!
Location
State NJ
County Camden
Area Gloucester Twp (20415)
Zoning RES
Rooms
Other Rooms Living Room, Primary Bedroom, Bedroom 2, Bedroom 3, Kitchen, Family Room, Bedroom 1, In-Law/auPair/Suite, Laundry, Other
Basement Full, Outside Entrance
Interior
Interior Features Primary Bath(s), Ceiling Fan(s), Kitchen - Eat-In
Hot Water Natural Gas
Heating Gas, Forced Air
Cooling Central A/C
Flooring Fully Carpeted, Tile/Brick
Fireplace N
Window Features Replacement
Heat Source Natural Gas
Laundry Basement
Exterior
Exterior Feature Porch(es)
Garage Spaces 4.0
Utilities Available Cable TV
Water Access N
Roof Type Shingle
Accessibility None
Porch Porch(es)
Total Parking Spaces 4
Garage Y
Building
Lot Description Front Yard, Rear Yard, SideYard(s)
Story 1.5
Sewer Public Sewer
Water Public
Architectural Style Cape Cod
Level or Stories 1.5
Additional Building Above Grade
New Construction N
Schools
School District Black Horse Pike Regional Schools
Others
Senior Community No
Tax ID 15-10705-00011
Ownership Fee Simple
Read Less Info
Want to know what your home might be worth? Contact us for a FREE valuation!

Our team is ready to help you sell your home for the highest possible price ASAP

Bought with Robert Bunis • Keller Williams Realty - Cherry Hill
"My job is to find and attract mastery-based agents to the office, protect the culture, and make sure everyone is happy! "
tyronetoneytherealtor@gmail.com
4221 Forbes Blvd, Suite 240, Lanham, MD, 20706, United States






