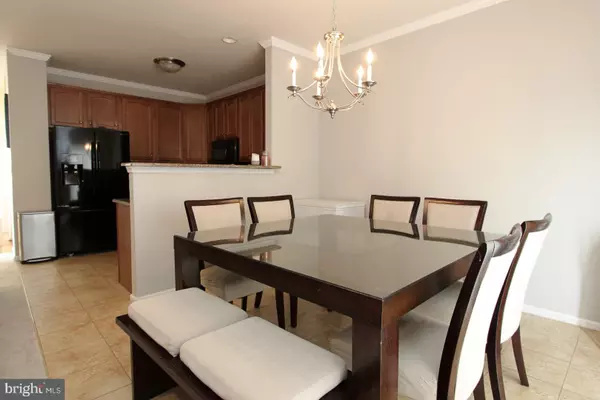$315,000
$315,000
For more information regarding the value of a property, please contact us for a free consultation.
3 Beds
3 Baths
3,028 SqFt
SOLD DATE : 03/26/2020
Key Details
Sold Price $315,000
Property Type Townhouse
Sub Type Interior Row/Townhouse
Listing Status Sold
Purchase Type For Sale
Square Footage 3,028 sqft
Price per Sqft $104
Subdivision Westport Farm
MLS Listing ID PAMC639828
Sold Date 03/26/20
Style Colonial
Bedrooms 3
Full Baths 2
Half Baths 1
HOA Fees $124/mo
HOA Y/N Y
Abv Grd Liv Area 2,528
Originating Board BRIGHT
Year Built 2008
Annual Tax Amount $5,048
Tax Year 2019
Lot Size 1,055 Sqft
Acres 0.02
Lot Dimensions x 0.00
Property Description
Stunning and immaculate! Look no further! This move in ready 3 bdrm, 2.5 bath Twin has over 2,500 square ft of living space. Tucked away on a lovely culdesac in the desirable community of Westport Farm. Beautifully decorated from top to bottom with crown moldings and plantation shutters throughout first floor. Hardwood floors as you enter into a 2 story foyer leading to a large open living room, dining room area and kitchen with an abundance of natural light and gas fireplace. Open kitchen with granite counter tops, upgraded 42 inch Maple cabinets, ceramic tile floors and glass tiled backsplash. Glass slider to the Trex deck. Family room/Office space and powder room completes this first floor. Upstairs to an oversized Master suite with cathedral ceiling, a separate sitting area and spacious bath. Double vanity, soaking tub and shower stall. 2 additional nice sized bedrooms with custom closets, hall bath and a laundry area. It doesn't end there, take the stairs down to the beautiful finished basement. Built in entertainment center, dry bar, custom flooring plus additional storage area. Schedule your showing today! Don't miss out on this beauty!!!
Location
State PA
County Montgomery
Area Franconia Twp (10634)
Zoning R130
Rooms
Other Rooms Living Room, Dining Room, Primary Bedroom, Sitting Room, Bedroom 2, Bedroom 3, Kitchen, Family Room, Basement, Primary Bathroom, Full Bath, Half Bath
Basement Fully Finished, Shelving, Sump Pump, Windows
Interior
Interior Features Carpet, Ceiling Fan(s), Crown Moldings, Dining Area, Family Room Off Kitchen, Primary Bath(s), Recessed Lighting, Upgraded Countertops, Wet/Dry Bar, Window Treatments
Hot Water Natural Gas
Heating Forced Air
Cooling Central A/C, Ceiling Fan(s)
Flooring Carpet, Ceramic Tile, Hardwood, Laminated, Partially Carpeted
Fireplaces Number 1
Fireplaces Type Marble, Gas/Propane
Equipment Built-In Microwave, Dishwasher, Disposal, Dryer - Front Loading, Dryer - Gas, Icemaker, Oven - Single, Oven - Self Cleaning, Oven/Range - Gas, Refrigerator, Washer - Front Loading
Fireplace Y
Appliance Built-In Microwave, Dishwasher, Disposal, Dryer - Front Loading, Dryer - Gas, Icemaker, Oven - Single, Oven - Self Cleaning, Oven/Range - Gas, Refrigerator, Washer - Front Loading
Heat Source Natural Gas
Laundry Upper Floor
Exterior
Exterior Feature Deck(s)
Parking Features Garage - Front Entry, Garage Door Opener
Garage Spaces 1.0
Utilities Available Fiber Optics Available, Natural Gas Available, Phone Available, Water Available
Water Access N
Roof Type Shingle
Accessibility None
Porch Deck(s)
Attached Garage 1
Total Parking Spaces 1
Garage Y
Building
Story 2
Sewer Public Sewer
Water Public
Architectural Style Colonial
Level or Stories 2
Additional Building Above Grade, Below Grade
Structure Type Cathedral Ceilings,Dry Wall,9'+ Ceilings,2 Story Ceilings
New Construction N
Schools
School District Souderton Area
Others
HOA Fee Include Common Area Maintenance,Lawn Maintenance,Snow Removal,Trash
Senior Community No
Tax ID 34-00-03550-801
Ownership Fee Simple
SqFt Source Assessor
Security Features Carbon Monoxide Detector(s),Smoke Detector
Acceptable Financing Cash, Conventional, VA
Listing Terms Cash, Conventional, VA
Financing Cash,Conventional,VA
Special Listing Condition Standard
Read Less Info
Want to know what your home might be worth? Contact us for a FREE valuation!

Our team is ready to help you sell your home for the highest possible price ASAP

Bought with Nate Boda • Realty Mark Associates - KOP
"My job is to find and attract mastery-based agents to the office, protect the culture, and make sure everyone is happy! "
tyronetoneytherealtor@gmail.com
4221 Forbes Blvd, Suite 240, Lanham, MD, 20706, United States






