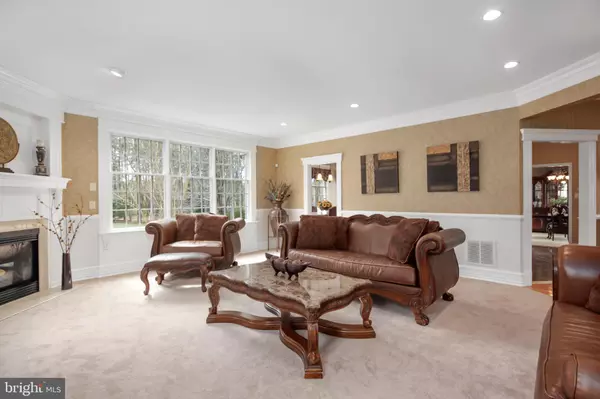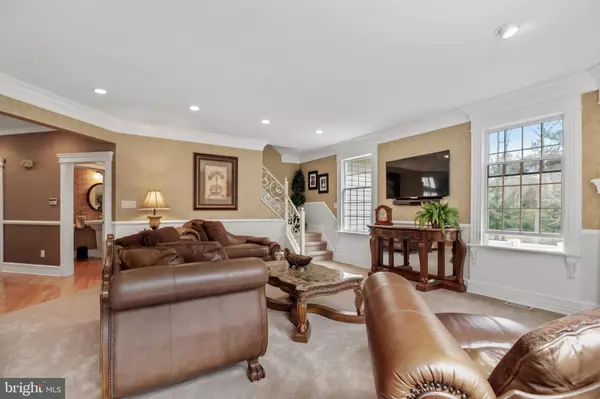$600,000
$614,999
2.4%For more information regarding the value of a property, please contact us for a free consultation.
4 Beds
4 Baths
3,847 SqFt
SOLD DATE : 04/02/2020
Key Details
Sold Price $600,000
Property Type Single Family Home
Sub Type Detached
Listing Status Sold
Purchase Type For Sale
Square Footage 3,847 sqft
Price per Sqft $155
Subdivision Highbridge
MLS Listing ID NJBL365652
Sold Date 04/02/20
Style Traditional
Bedrooms 4
Full Baths 3
Half Baths 1
HOA Y/N N
Abv Grd Liv Area 3,847
Originating Board BRIGHT
Year Built 2001
Annual Tax Amount $16,767
Tax Year 2019
Lot Size 1.033 Acres
Acres 1.03
Lot Dimensions 0.00 x 0.00
Property Description
Gorgeous and manicured home on one of the prettiest streets in Highbridge just hit the market! Lush landscaping, and pristine curb appeal are the first indication that the homeowner's have taken meticulous care of this custom home and pride of ownership is apparent! Enter the foyer of this incredible home to soaring ceilings and hardwood flooring. The expansive formal living room and dining room offer custom trim, extra-large moldings, neutral wall colors and an open floor plan for entertaining. The Gourmet kitchen is top notch with white cabinetry, subway tile backsplash, high end granite counter tops, top of the line Viking Professional appliances, six-burner stove with custom exhaust hood, and double ovens, (also Viking Professional). The stunning Italian marble flooring extends into the breakfast room and the beautiful sun room, both overlooking views of the amazing back yard and custom two tier stamped concrete patio. The family room is massive and boasts a beautiful gas fireplace with mantel, freshly painted neutral paint colors, new carpeting and walls of windows that allow in lots of natural light. The homeowners extended the professional office on the first floor and it is huge and includes a sitting area. Also added on by the owners is a wonderful pantry room! A perfect place to store extra food, supplies, Holiday dishes, the possibilities are endless! Enter the upstairs of this wonderful home with your front staircase or back staircase! The master suite offers: Master bedroom with sitting area and entertaining butler s pantry with small refrigerator. Expansive master closet. The beautiful recently remodeled Master bath is gorgeous with a large walk in shower with seamless glass door, jacuzzi tub, custom tile, double sinks, and decorative lighting. There are 3 additional large bedrooms and two additional full baths which have both been remodeled. Lastly, the laundry room is located on the second floor and adds convenience to everyday living. The basement is finished and can only be described as phenomenal! Elegance abounds with a custom wood bar, (with sink and dishwasher) Media area with built in large screen tv, and media seating, family room area, half bath and Wine Closet for wine enthusiasts! The basement also offers an unfinished area for storage. Other amenities and upgrades of this 5 star home include: 3 car garage, security system, 3 zone heat and air, Anderson Windows, Sprinkler System, Storage Shed, and a private well for the irrigation system Schedule your visit to this one of a kind well cared for home, in one of Medford's loveliest neighborhoods. You will not be disappointed!
Location
State NJ
County Burlington
Area Medford Twp (20320)
Zoning RES
Rooms
Other Rooms Living Room, Dining Room, Primary Bedroom, Sitting Room, Bedroom 2, Bedroom 3, Bedroom 4, Kitchen, Family Room, Basement, Sun/Florida Room, Laundry, Office
Basement Fully Finished
Interior
Heating Forced Air
Cooling Central A/C
Fireplaces Number 1
Equipment Commercial Range, Dishwasher, Disposal, Dryer, Microwave, Oven - Self Cleaning, Range Hood, Stainless Steel Appliances, Washer
Appliance Commercial Range, Dishwasher, Disposal, Dryer, Microwave, Oven - Self Cleaning, Range Hood, Stainless Steel Appliances, Washer
Heat Source Natural Gas
Exterior
Parking Features Garage - Side Entry, Garage Door Opener, Built In
Garage Spaces 3.0
Water Access N
Accessibility None
Attached Garage 3
Total Parking Spaces 3
Garage Y
Building
Story 2
Sewer On Site Septic
Water Public
Architectural Style Traditional
Level or Stories 2
Additional Building Above Grade, Below Grade
New Construction N
Schools
High Schools Shawnee H.S.
School District Medford Township Public Schools
Others
Senior Community No
Tax ID 20-06501 03-00003
Ownership Fee Simple
SqFt Source Estimated
Special Listing Condition Standard
Read Less Info
Want to know what your home might be worth? Contact us for a FREE valuation!

Our team is ready to help you sell your home for the highest possible price ASAP

Bought with Michael Betley • BHHS Fox & Roach - Haddonfield
"My job is to find and attract mastery-based agents to the office, protect the culture, and make sure everyone is happy! "
tyronetoneytherealtor@gmail.com
4221 Forbes Blvd, Suite 240, Lanham, MD, 20706, United States






