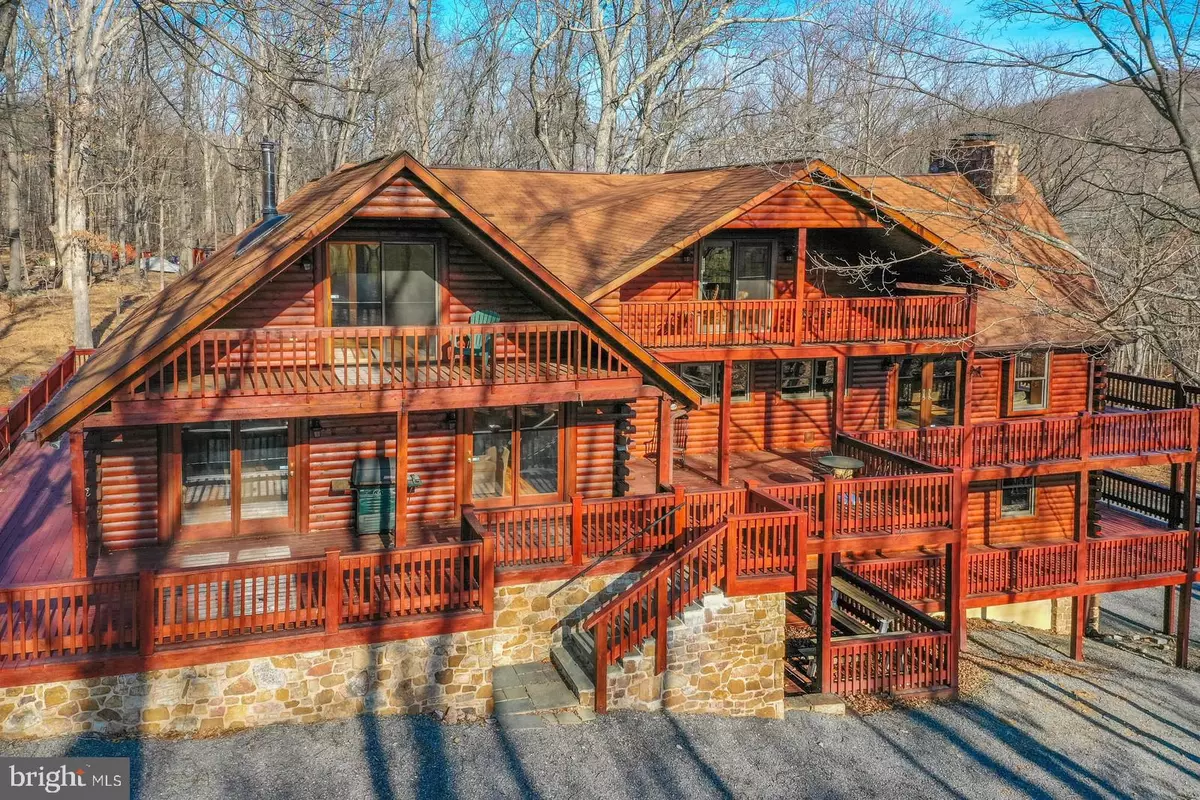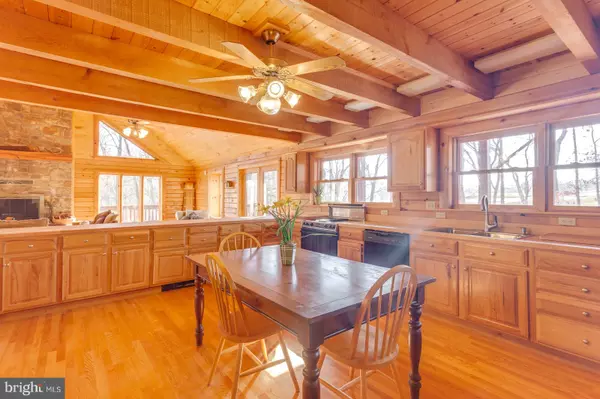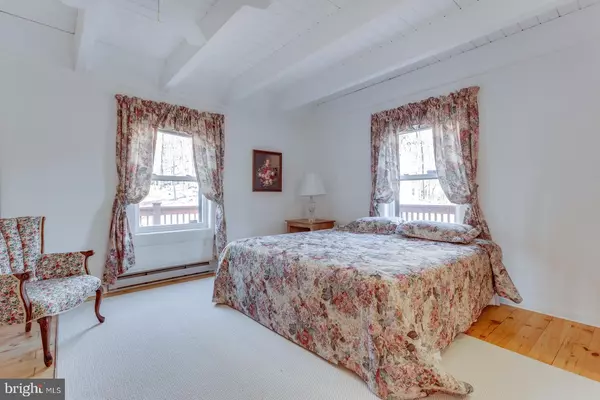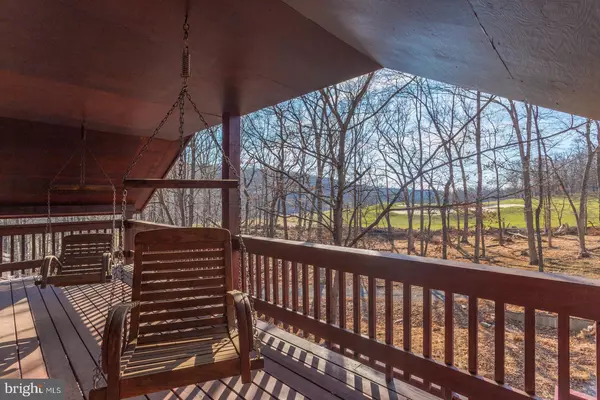$440,000
$499,999
12.0%For more information regarding the value of a property, please contact us for a free consultation.
4 Beds
4 Baths
4,099 SqFt
SOLD DATE : 04/13/2020
Key Details
Sold Price $440,000
Property Type Single Family Home
Sub Type Detached
Listing Status Sold
Purchase Type For Sale
Square Footage 4,099 sqft
Price per Sqft $107
Subdivision Thunderbird Hills
MLS Listing ID WVMO116344
Sold Date 04/13/20
Style Log Home
Bedrooms 4
Full Baths 3
Half Baths 1
HOA Fees $25/ann
HOA Y/N Y
Abv Grd Liv Area 4,099
Originating Board BRIGHT
Year Built 1972
Annual Tax Amount $2,618
Tax Year 2018
Lot Size 4.030 Acres
Acres 4.03
Property Description
Exceptional handcrafted log home for a retreat or a permanent resident ! Spacious 4000+ sq ft home made of the finest timbers and local stone. Bordering Cacapon State Park offers all the amenities you would imagine in a private and peaceful setting. The wrap around decks inspire a refuge for listening to the birds and the babbling brook while partaking in natures serenity. With a generous interior and numerous alcoves, this house provides ample space for large social gatherings and cozy conversations. At the heart of the house is a spacious custom designed kitchen with handcrafted maple cabinets. Every aspect of this home reveals a setting of breathtaking beauty. FIRST FLOOR.... The large wraparound deck beckons you to enjoy the natural surroundings of the property. Pocket doors separate the cozy family room and master bedroom from the spacious kitchen,dining room, and great room. Pine board and oak flooring accentuate its natural beauty. The focal point of the great room is its two-story stone fireplace. The French doors open to the views of the greens of the golf course, while the picture windows bring nature inside. The dining room features a handcrafted wall to wall china cabinet and provides an ample amount of space for large groups or a cozy setting for two. The light filled kitchen is a cooks dream! The custom maple cabinetry is beautifully coordinated with the handcrafted butcher block countertops. Storage abounds in the laundry room and walk-in pantry. Wall-to-wall cabinetry allows for exceptional organization. The inviting family room is perfect for relaxing and enjoying family time together. It features two French doors and lots of built-ins. The master bedroom has three closets including a large walk-in closet. This charming room features a sliding barn door and a large master bath. Relax as you unwind in the oversized whirlpool tub. UPPER LEVEL FLOOR..... Offers two balconies and two decks. The decks face the golf course and provide hours of relaxation while watching the deer that visit. There are three bedrooms, each offering a spacious area to unwind. Two of the rooms have french doors that open out to a balcony overlooking the great room below. BASEMENT.... This voluminous area is wonderful for playing games and enjoying each others company. Behind its double barn doors features a storage room or an excellent place for a wine cellar. With four doors leading outside its easy to access its wrap around deck. This could be totally finished or converted to additional bedrooms. GARAGE: This gigantic area can hold more than four vehicles or can be used as a work shop. It can be accessed through the basement or its double garage doors. HOA HAS LAKE, WITH BEACH, CANOEING, AND FISHING THAT ARE WITH IN WALKING DISTANCE. Local Attractions: This property boarders Cacapon State Park. The park features many amenities including:Golf course, Putting Range, Hiking Trails, Tennis, Basketball, Volleyball, Canoeing, Wobble Clay Shooting,Observation Deck on Cacapon Mountain. Historical Berkeley Springs is located just ten miles away with shopping and modern hospital. Berkeley Springs State Park offers a day at the spa with massages and roman baths. *WINCHESTER VA WITH MAJOR MEDICAL FACILITY, SHOPPING AND INTERSTATE 81 LESS THAN 30 MILES AWAY.
Location
State WV
County Morgan
Zoning RESIDENTIAL
Direction East
Rooms
Basement Daylight, Full, Partially Finished
Main Level Bedrooms 4
Interior
Interior Features Built-Ins, Ceiling Fan(s), Entry Level Bedroom, Exposed Beams, Family Room Off Kitchen, Floor Plan - Open, Skylight(s), Soaking Tub
Heating Baseboard - Electric
Cooling Central A/C
Flooring Hardwood
Fireplaces Number 2
Equipment Refrigerator, Stove, Water Heater
Fireplace Y
Appliance Refrigerator, Stove, Water Heater
Heat Source Electric
Exterior
Parking Features Garage Door Opener, Oversized, Garage - Side Entry
Garage Spaces 4.0
Amenities Available Beach, Lake
Water Access N
Accessibility Level Entry - Main, Ramp - Main Level
Attached Garage 4
Total Parking Spaces 4
Garage Y
Building
Story 3+
Sewer Septic Exists
Water Well
Architectural Style Log Home
Level or Stories 3+
Additional Building Above Grade
New Construction N
Schools
School District Morgan County Schools
Others
Pets Allowed Y
Senior Community No
Tax ID NO TAX RECORD
Ownership Fee Simple
SqFt Source Assessor
Special Listing Condition Standard
Pets Allowed No Pet Restrictions
Read Less Info
Want to know what your home might be worth? Contact us for a FREE valuation!

Our team is ready to help you sell your home for the highest possible price ASAP

Bought with Michele L Gibson • Berkshire Hathaway HomeServices PenFed Realty
"My job is to find and attract mastery-based agents to the office, protect the culture, and make sure everyone is happy! "
tyronetoneytherealtor@gmail.com
4221 Forbes Blvd, Suite 240, Lanham, MD, 20706, United States






