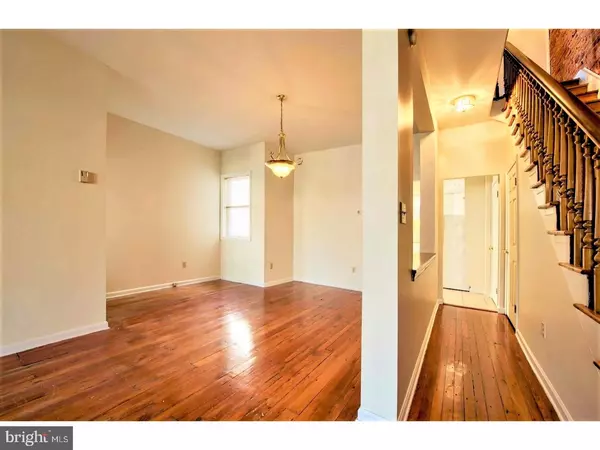$239,900
$239,900
For more information regarding the value of a property, please contact us for a free consultation.
3 Beds
2 Baths
1,525 SqFt
SOLD DATE : 05/18/2018
Key Details
Sold Price $239,900
Property Type Single Family Home
Sub Type Twin/Semi-Detached
Listing Status Sold
Purchase Type For Sale
Square Footage 1,525 sqft
Price per Sqft $157
Subdivision Midtown Brandywine
MLS Listing ID 1000326256
Sold Date 05/18/18
Style Traditional
Bedrooms 3
Full Baths 2
HOA Y/N N
Abv Grd Liv Area 1,525
Originating Board TREND
Year Built 1920
Annual Tax Amount $2,542
Tax Year 2017
Lot Size 2,178 Sqft
Acres 0.05
Lot Dimensions 22X100
Property Description
Welcome to this charming semi-detached, solid brick townhouse located in the heart of downtown Wilmington. Walking distance to many downtown employers, restaurants, Christiana hospital, the YMCA, and easily accessible to I-95, this location simply cannot be beat! Upon arrival, you will be welcomed by the idyllic charm of the Midtown Brandywine neighborhood with beautiful tree-lined streets and brick sidewalks feeding into the Branywine Park. Relax and enjoy the neighborhood views from the large and airy front porch that invites you into this well-maintained 3 bedroom, 2 full bath home featuring central air, soaring 9+ foot ceilings and original hardwood floors. The main level features an open living room and dining room floorplan with a wood burning fireplace, exposed brick wall and beautiful woodwork along the stairway. The large eat-in kitchen is located just off of the dining room and features recessed lights, white cabinetry, tile flooring, a built in microwave and gas cooking. One of the most unique features of this home is a first-level master suite with a private full bathroom that includes a walk-in shower. This space is perfect for a roommate, in-law suite, office/den or even a home gym. If you choose to use this space as a bedroom, there is still plenty of space for a home gym, office/den or game room in the finished basement. The huge walk-out finished basement features tile flooring, ample storage closets, built-in shelving and a separate laundry room. The upper level features two large bedrooms and the 2nd huge bathroom. The largest bedroom has plenty of natural light and a very private roof-top deck where you can enjoy a quiet cup of coffee, a meal al fresco, or simply relax in the sun. The fenced-in backyard also features a shaded wood deck offering yet another space to relax and entertain. If you are looking for a charming home with a lot of amenities in a convenient location, this home is A MUST SEE! THIS HOME ALSO QUALIFIES FOR UP TO $5,000 IN GRANT MONEY TOWARDS DOWNPAYMENT OR CLOSING COSTS - ONLY REQUIREMENT - BUYER IS AN OWNER-OCCUPANT.
Location
State DE
County New Castle
Area Wilmington (30906)
Zoning 26R-3
Rooms
Other Rooms Living Room, Dining Room, Primary Bedroom, Bedroom 2, Kitchen, Family Room, Bedroom 1, In-Law/auPair/Suite, Laundry, Attic
Basement Full, Outside Entrance, Fully Finished
Interior
Interior Features Stall Shower, Kitchen - Eat-In
Hot Water Natural Gas
Heating Gas, Forced Air
Cooling Central A/C
Flooring Wood, Fully Carpeted, Tile/Brick
Fireplaces Number 1
Fireplaces Type Brick
Equipment Built-In Range, Dishwasher, Refrigerator, Built-In Microwave
Fireplace Y
Appliance Built-In Range, Dishwasher, Refrigerator, Built-In Microwave
Heat Source Natural Gas
Laundry Basement
Exterior
Exterior Feature Deck(s), Roof, Porch(es)
Fence Other
Utilities Available Cable TV
Water Access N
Accessibility None
Porch Deck(s), Roof, Porch(es)
Garage N
Building
Lot Description Rear Yard
Story 2
Sewer Public Sewer
Water Public
Architectural Style Traditional
Level or Stories 2
Additional Building Above Grade
Structure Type 9'+ Ceilings
New Construction N
Schools
Elementary Schools Evan G. Shortlidge Academy
Middle Schools Skyline
High Schools Alexis I. Dupont
School District Red Clay Consolidated
Others
Senior Community No
Tax ID 26-028.40-016
Ownership Fee Simple
Acceptable Financing Conventional, VA, FHA 203(b)
Listing Terms Conventional, VA, FHA 203(b)
Financing Conventional,VA,FHA 203(b)
Read Less Info
Want to know what your home might be worth? Contact us for a FREE valuation!

Our team is ready to help you sell your home for the highest possible price ASAP

Bought with Timothy A Scully • Curt Scully Realty Company
"My job is to find and attract mastery-based agents to the office, protect the culture, and make sure everyone is happy! "
tyronetoneytherealtor@gmail.com
4221 Forbes Blvd, Suite 240, Lanham, MD, 20706, United States






