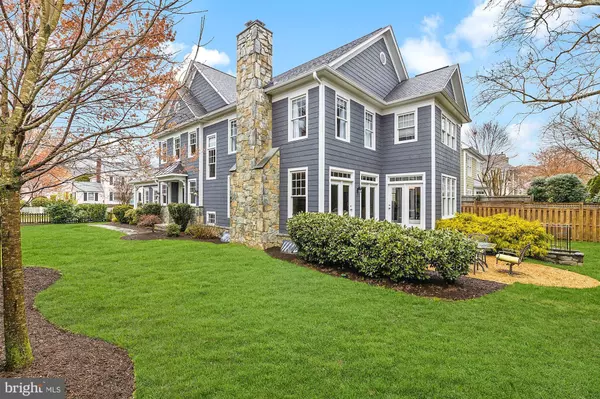$1,490,000
$1,499,000
0.6%For more information regarding the value of a property, please contact us for a free consultation.
5 Beds
5 Baths
4,097 SqFt
SOLD DATE : 05/15/2020
Key Details
Sold Price $1,490,000
Property Type Single Family Home
Sub Type Detached
Listing Status Sold
Purchase Type For Sale
Square Footage 4,097 sqft
Price per Sqft $363
Subdivision West Mc Lean
MLS Listing ID VAFX1108054
Sold Date 05/15/20
Style Craftsman
Bedrooms 5
Full Baths 4
Half Baths 1
HOA Y/N N
Abv Grd Liv Area 3,247
Originating Board BRIGHT
Year Built 2006
Annual Tax Amount $15,422
Tax Year 2020
Lot Size 9,375 Sqft
Acres 0.22
Property Description
This finely appointed home, built by Buchanan Price in 2006 is situated in the quaint Village of West McLean, featuring 5 bedrooms, 4.5 baths and a 2-car garage, with custom craftsmanship throughout. Hardwood floors are on the main level, with extensive trim and a recently updated gourmet eat-in kitchen (with 2018 Jenn-Air Fridge and 2018 Bosch Dishwasher), and open and light filled morning room that opens to the family room and a private library with covered porch. The three nicely finished and intelligently laid-out levels provide plenty of natural light and a floor plan that is open concept for entertaining yet practical for everyday living. Newly painted interior spaces, a Nest thermostat, updated exterior paint color (2019) and new exterior patio (2019), wine refrigerator in lower level storage add to the modern conveniences. The exterior has been planned with discernment, executed to provide a fully fenced private backyard retreat, within excellent proximity to all the amenities of Downtown McLean, only a few minutes to Tyson's Corner, George Washington Parkway, I-66, the Capital Beltway, and the McLean Metro Station. EXTERIOR FEATURES Cedar shingle exterior 2-car attached garage with wood doors, automatic openers Spacious lot with professional landscaping and fully fenced rear yard Hardwood floors on main level, upper hall and upper staircase Upgraded pad and carpeting in bedrooms and berber in lower level Aluminum clad, simulated divided light, Low-E windows Semi-solid interior doors and custom Emtek oil rubbed bronze hardware. MAIN LEVEL Wide staircase with white risers and balusters 9 ceilings throughout Formal living room with heavy, custom trim and abundant natural light Library complete with double French doors to covered porch Gracious dining room with crown molding, chair rail and picture molding Kitchen features a spacious morning room, large center island, custom cabinets, double ovens, top of the line stainless appliances and granite counter-tops with subway tiled backsplash Family room with custom fireplace with stone work surround and access to fully fenced rear yard with outdoor entertaining space Formal powder room with pedestal sink. UPPER LEVELS Luxurious Owner s suite with tray ceiling and spacious walk-in closet/dressing room Master bath with custom tile, oversized soaking tub, large shower, double vanities and water closet All secondary bedrooms feature large closets and pre-wiring for ceiling fans Secondary baths have custom vanities with granite or marble countertops Laundry room with washer and dryer and sink with storage cabinetry Oversized linen closet for additional storage. LOWER LEVEL Finished lower level with gracious recreation room with masonry fireplace, exercise/media room and ample storage Large guest bedroom with ample closet space and walk-up stairs to exterior Full bath: tile and granite 9 ft ceilings throughout Large Utility room with ample storage space. CONSTRUCTION FEATURES Pre-wired network interface panels for integrating media and communications Zoned central heating and cooling 75-gallon gas hot water heater
Location
State VA
County Fairfax
Zoning 130
Rooms
Basement Partially Finished, Walkout Stairs
Interior
Hot Water Natural Gas
Heating Forced Air
Cooling Central A/C
Fireplaces Number 2
Heat Source Natural Gas
Exterior
Parking Features Garage Door Opener
Garage Spaces 2.0
Water Access N
Accessibility Other
Attached Garage 2
Total Parking Spaces 2
Garage Y
Building
Story 3+
Sewer Public Sewer
Water Public
Architectural Style Craftsman
Level or Stories 3+
Additional Building Above Grade, Below Grade
New Construction N
Schools
School District Fairfax County Public Schools
Others
Senior Community No
Tax ID 0302 07010063A
Ownership Fee Simple
SqFt Source Assessor
Special Listing Condition Standard
Read Less Info
Want to know what your home might be worth? Contact us for a FREE valuation!

Our team is ready to help you sell your home for the highest possible price ASAP

Bought with Khalil Alexander El-Ghoul • Glass House Real Estate
"My job is to find and attract mastery-based agents to the office, protect the culture, and make sure everyone is happy! "
tyronetoneytherealtor@gmail.com
4221 Forbes Blvd, Suite 240, Lanham, MD, 20706, United States






