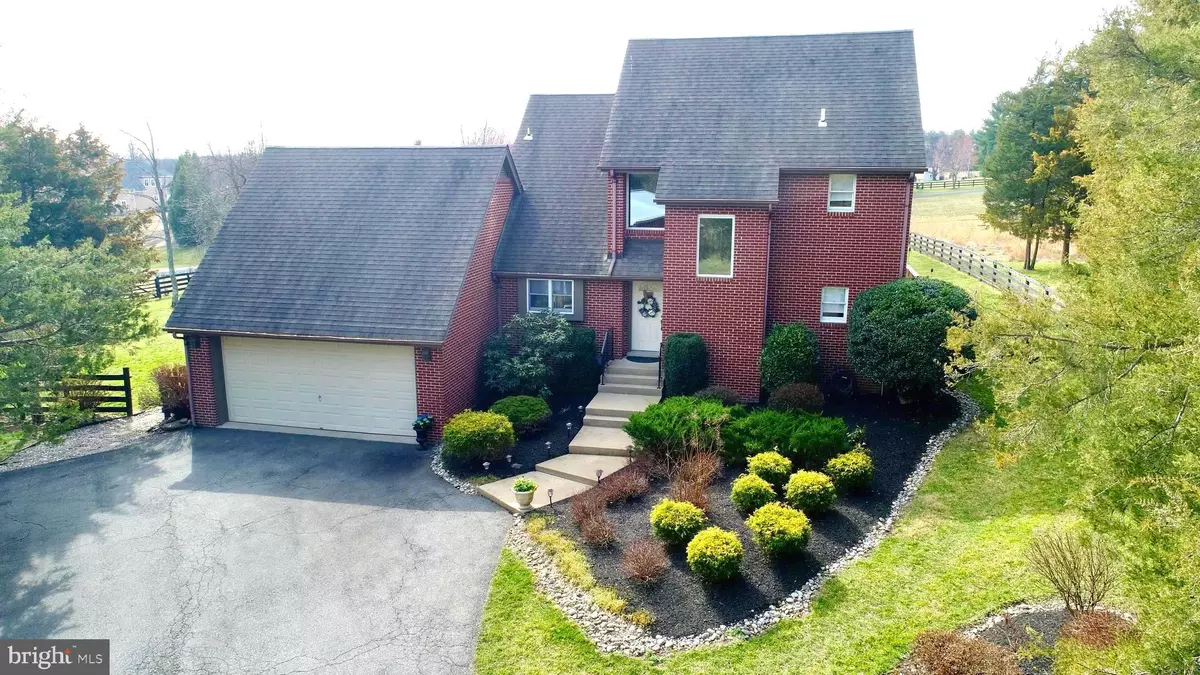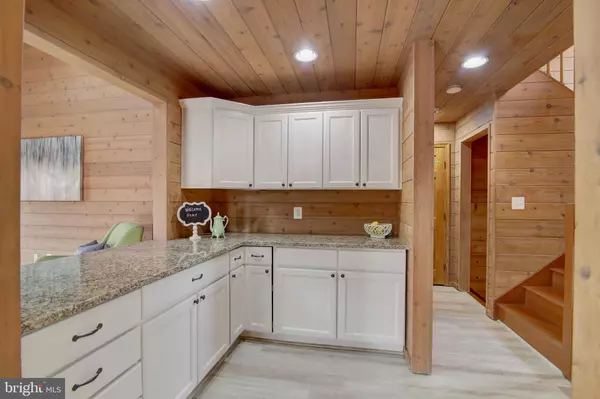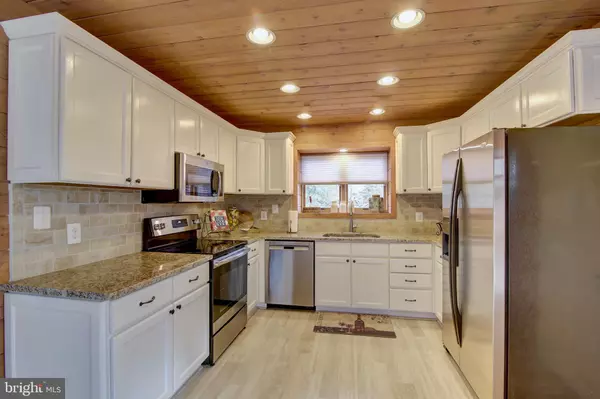$767,000
$770,000
0.4%For more information regarding the value of a property, please contact us for a free consultation.
4 Beds
4 Baths
3,580 SqFt
SOLD DATE : 05/12/2020
Key Details
Sold Price $767,000
Property Type Single Family Home
Sub Type Detached
Listing Status Sold
Purchase Type For Sale
Square Footage 3,580 sqft
Price per Sqft $214
Subdivision Camp
MLS Listing ID VALO406130
Sold Date 05/12/20
Style Contemporary
Bedrooms 4
Full Baths 3
Half Baths 1
HOA Y/N N
Abv Grd Liv Area 2,466
Originating Board BRIGHT
Year Built 1987
Annual Tax Amount $6,580
Tax Year 2018
Lot Size 3.390 Acres
Acres 3.39
Property Description
Looking for Charm, Personality, Land, No HOA, 1st Floor Master & Convenience...this is a dream come true located near downtown Leesburg offering the serenity of a park-like setting with a little country feel. This unique brick home built in 1987 offers 4-bedrooms, 3.5 bathrooms and a finished basement. As you enter the open foyer with a natural setting, the centerpiece is a warm Count Rumford wood burning fireplace with a vaulted ceiling and skylights, which leads into the sunroom with a masterful craftsmanship buttress design with surround windows and natural light looking over a picturesque countryside. The kitchen has been updated with NEW granite counter-tops/the perfect back-splash/raised and painted cabinets, microwave/stove. Other updates are freshly painted, new floors throughout, updated mast bath and basement bath, resurfaced over-sized wraparound deck with multi access points, and walk out basement to your own private patio and refreshed landscaping. Situated on 3.39 acre lot with beautiful mature trees surrounding the property and the picture perfect red barn with with stables, tack room and workshop, and much more. NO HOA, Convenient to shopping, restaurants, Dulles Toll Rd, Rt 7.
Location
State VA
County Loudoun
Zoning 03
Rooms
Other Rooms Living Room, Primary Bedroom, Bedroom 2, Bedroom 3, Bedroom 4, Kitchen, Foyer, Breakfast Room, Sun/Florida Room, Exercise Room, Laundry, Recreation Room, Bonus Room
Basement Connecting Stairway, Fully Finished, Heated, Improved, Interior Access, Outside Entrance, Rear Entrance, Walkout Level
Main Level Bedrooms 1
Interior
Interior Features Built-Ins, Carpet, Ceiling Fan(s), Dining Area, Entry Level Bedroom, Family Room Off Kitchen, Floor Plan - Open, Kitchen - Eat-In, Kitchen - Table Space, Primary Bath(s), Recessed Lighting, Upgraded Countertops, Central Vacuum, Skylight(s)
Hot Water Electric
Heating Heat Pump(s)
Cooling Central A/C, Ceiling Fan(s)
Flooring Carpet, Tile/Brick, Other
Fireplaces Number 1
Fireplaces Type Mantel(s)
Equipment Built-In Microwave, Central Vacuum, Dishwasher, Disposal, Dryer, Exhaust Fan, Icemaker, Microwave, Refrigerator, Stove, Washer, Water Heater
Fireplace Y
Window Features Double Pane,Skylights,Screens
Appliance Built-In Microwave, Central Vacuum, Dishwasher, Disposal, Dryer, Exhaust Fan, Icemaker, Microwave, Refrigerator, Stove, Washer, Water Heater
Heat Source Electric
Exterior
Exterior Feature Deck(s), Patio(s), Wrap Around, Brick
Parking Features Garage - Front Entry, Garage Door Opener, Inside Access
Garage Spaces 2.0
Fence Partially, Wood
Water Access N
View Garden/Lawn, Mountain, Trees/Woods, Scenic Vista
Roof Type Composite,Shingle
Accessibility None
Porch Deck(s), Patio(s), Wrap Around, Brick
Total Parking Spaces 2
Garage Y
Building
Lot Description Backs to Trees, Cleared, Front Yard, Landscaping, Private, Trees/Wooded
Story 3+
Sewer Septic = # of BR, Septic Exists
Water Public
Architectural Style Contemporary
Level or Stories 3+
Additional Building Above Grade, Below Grade
Structure Type 2 Story Ceilings,9'+ Ceilings,Dry Wall,Vaulted Ceilings,Wood Ceilings
New Construction N
Schools
Elementary Schools Sycolin Creek
Middle Schools J. L. Simpson
High Schools Loudoun County
School District Loudoun County Public Schools
Others
Senior Community No
Tax ID 314109178000
Ownership Fee Simple
SqFt Source Assessor
Security Features Main Entrance Lock,Smoke Detector
Horse Property Y
Horse Feature Horses Allowed, Stable(s)
Special Listing Condition Standard
Read Less Info
Want to know what your home might be worth? Contact us for a FREE valuation!

Our team is ready to help you sell your home for the highest possible price ASAP

Bought with Catherine M Davidson • McEnearney Associates, Inc.
"My job is to find and attract mastery-based agents to the office, protect the culture, and make sure everyone is happy! "
tyronetoneytherealtor@gmail.com
4221 Forbes Blvd, Suite 240, Lanham, MD, 20706, United States






