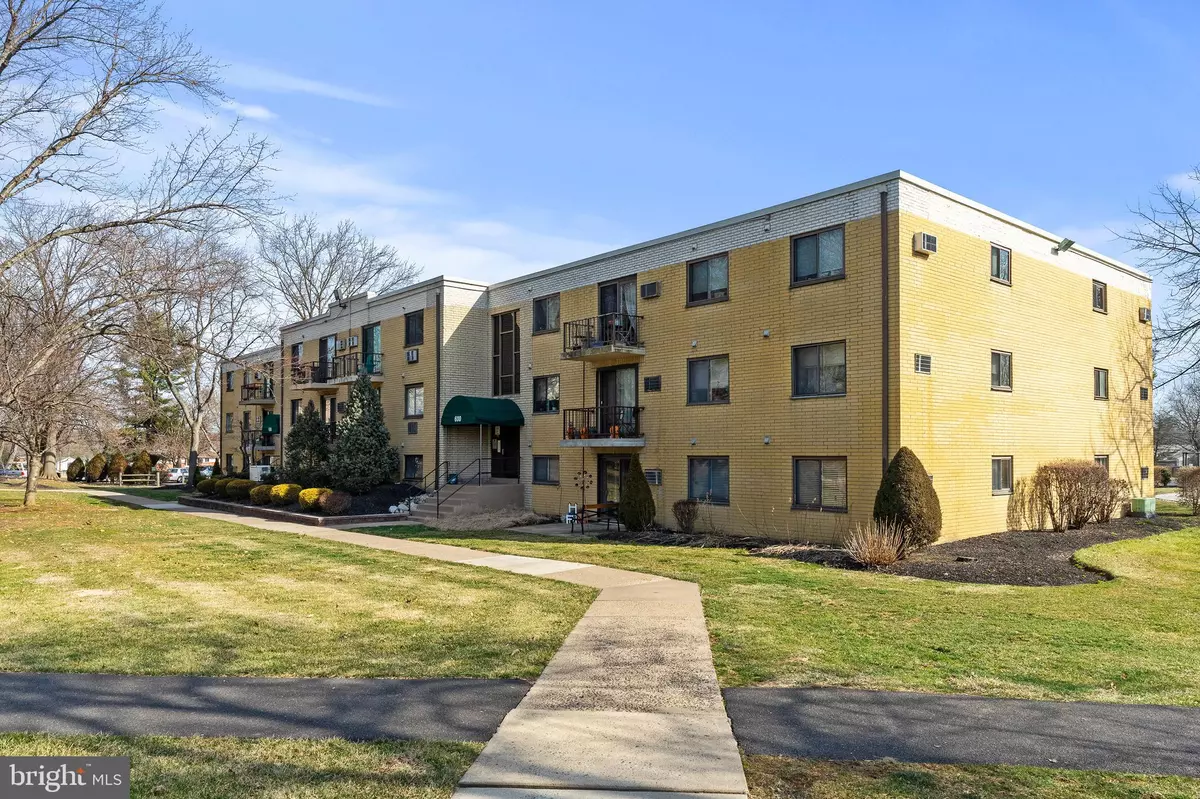$160,000
$160,000
For more information regarding the value of a property, please contact us for a free consultation.
2 Beds
2 Baths
SOLD DATE : 05/29/2020
Key Details
Sold Price $160,000
Property Type Condo
Sub Type Condo/Co-op
Listing Status Sold
Purchase Type For Sale
Subdivision Meadow Wood
MLS Listing ID PABU491328
Sold Date 05/29/20
Style Traditional,Other
Bedrooms 2
Full Baths 2
Condo Fees $300/mo
HOA Y/N N
Originating Board BRIGHT
Year Built 1955
Annual Tax Amount $2,051
Tax Year 2020
Lot Dimensions 0.00 x 0.00
Property Description
A sought after 2 bedrooms, 2 full baths first floor end-unit home is being offered in the popular Meadow Wood community. The first floor garden flats has the convenience of the large private patio with it's own entrance, what a terrific spot for a summer steak barbecue or your latest read after a long day at the large community pool. Some of the additional features is an updated kitchen with newer appliances, granite counter tops, newer wood-like luxury vinyl floors throughout, all new windows, new sliding glass door, freshly painted, upgraded light fixtures, new windows treatments, new crown molding and more. The living room is spacious enough to be a dining/living room combo, should you need an additional bedroom where the formal dining room is located, it could easily be converted to a 3rd bedroom or an office. The master bedroom suite has a full bath with a stall shower and a walk-in closet. The other bathroom is just across the hall from the other bedroom. Meadow Wood is conveniently located close to all shopping and for the daily commute with 611, the train station and the turnpike close by you can t beat it.
Location
State PA
County Bucks
Area Warminster Twp (10149)
Zoning MF-1
Direction West
Rooms
Other Rooms Living Room, Dining Room, Primary Bedroom, Bedroom 2, Kitchen, Bathroom 1, Bathroom 2
Main Level Bedrooms 2
Interior
Interior Features Ceiling Fan(s), Chair Railings, Combination Kitchen/Dining, Crown Moldings, Dining Area, Family Room Off Kitchen, Floor Plan - Traditional, Kitchen - Galley, Primary Bath(s), Recessed Lighting, Soaking Tub, Stall Shower, Tub Shower, Upgraded Countertops, Wainscotting, Walk-in Closet(s), Window Treatments, Other
Hot Water Natural Gas
Cooling Ceiling Fan(s), Wall Unit
Flooring Laminated, Tile/Brick
Equipment Built-In Microwave, Dishwasher, Disposal, Energy Efficient Appliances, ENERGY STAR Refrigerator, Microwave, Oven - Self Cleaning, Stainless Steel Appliances
Furnishings No
Fireplace N
Window Features Casement,Double Pane,ENERGY STAR Qualified,Insulated,Screens,Sliding
Appliance Built-In Microwave, Dishwasher, Disposal, Energy Efficient Appliances, ENERGY STAR Refrigerator, Microwave, Oven - Self Cleaning, Stainless Steel Appliances
Heat Source Natural Gas
Laundry Common
Exterior
Exterior Feature Patio(s)
Utilities Available Cable TV, DSL Available, Electric Available, Fiber Optics Available, Multiple Phone Lines, Natural Gas Available, Phone, Phone Available, Sewer Available, Water Available
Amenities Available Pool - Outdoor, Basketball Courts, Common Grounds, Laundry Facilities, Swimming Pool
Waterfront N
Water Access N
View Courtyard
Roof Type Unknown
Street Surface Paved,Black Top
Accessibility 2+ Access Exits, 32\"+ wide Doors, 36\"+ wide Halls, Doors - Swing In
Porch Patio(s)
Parking Type Parking Lot
Garage N
Building
Story 1
Sewer Public Sewer
Water Public
Architectural Style Traditional, Other
Level or Stories 1
Additional Building Above Grade, Below Grade
Structure Type Dry Wall,Other
New Construction N
Schools
School District Centennial
Others
Pets Allowed Y
HOA Fee Include Common Area Maintenance,Ext Bldg Maint,Lawn Maintenance,Pool(s),Sewer,Snow Removal,Trash,Water,Laundry,Custodial Services Maintenance,Lawn Care Front,Lawn Care Rear,Lawn Care Side,Reserve Funds,Road Maintenance
Senior Community No
Tax ID 49-003-007-611
Ownership Condominium
Acceptable Financing Negotiable
Listing Terms Negotiable
Financing Negotiable
Special Listing Condition Standard
Pets Description Cats OK, Dogs OK, Size/Weight Restriction, Pet Addendum/Deposit, Number Limit
Read Less Info
Want to know what your home might be worth? Contact us for a FREE valuation!

Our team is ready to help you sell your home for the highest possible price ASAP

Bought with Sharon Spognardi-Abaca • RE/MAX Signature

"My job is to find and attract mastery-based agents to the office, protect the culture, and make sure everyone is happy! "
tyronetoneytherealtor@gmail.com
4221 Forbes Blvd, Suite 240, Lanham, MD, 20706, United States






