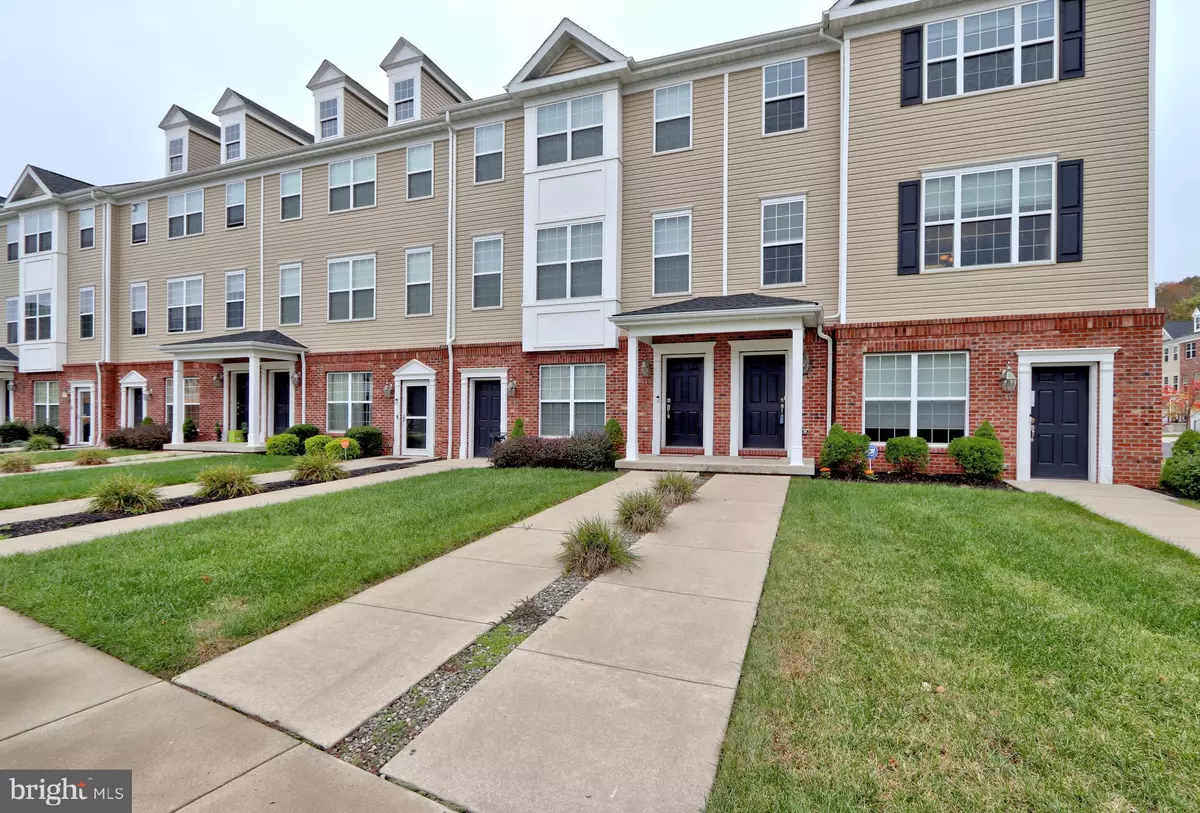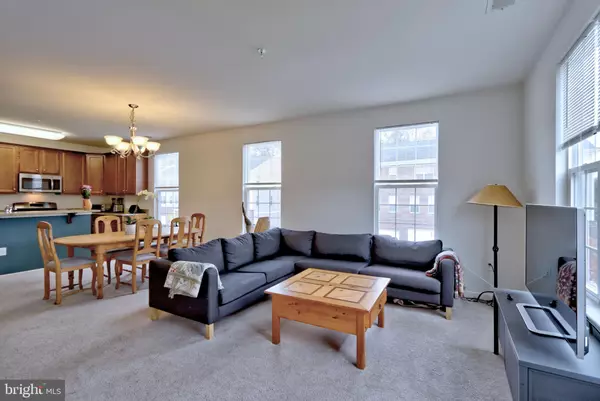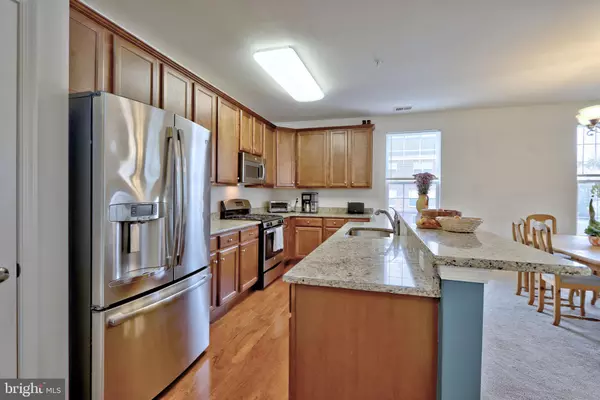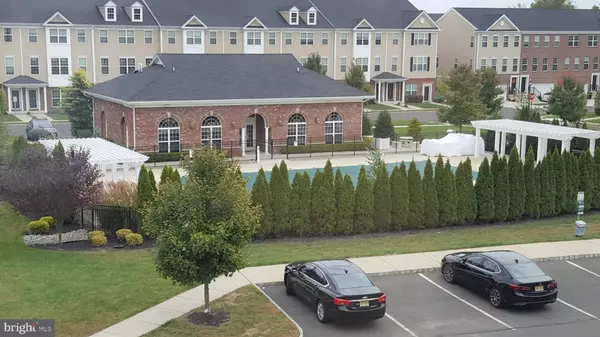$221,000
$224,900
1.7%For more information regarding the value of a property, please contact us for a free consultation.
3 Beds
3 Baths
2,172 SqFt
SOLD DATE : 06/01/2020
Key Details
Sold Price $221,000
Property Type Townhouse
Sub Type Interior Row/Townhouse
Listing Status Sold
Purchase Type For Sale
Square Footage 2,172 sqft
Price per Sqft $101
Subdivision River Walk
MLS Listing ID NJBL358448
Sold Date 06/01/20
Style Traditional,Transitional
Bedrooms 3
Full Baths 2
Half Baths 1
HOA Fees $230/mo
HOA Y/N Y
Abv Grd Liv Area 2,172
Originating Board BRIGHT
Year Built 2014
Annual Tax Amount $6,300
Tax Year 2019
Lot Size 20.160 Acres
Acres 20.16
Lot Dimensions 0.00 x 0.00
Property Description
River Walk by Lennar homes. The Princeton model, end unit. Streams of light coming into the terrific home. Rear entry garage, Front entrance foyer. This spacious unit is in an excellent location, you sit just across from the pool, club house and extra parking. Easy access to bridges and roadways but you wouldn t know if the development is quite and serene, surrounded by nature. Open floor plan keeps everyone in the game. Designer kitchen with 30 self-cleaning oven, black glass range, vented hood and dishwasher, 36 maple cabinets and cool breakfast bar. Plenty of room to open up a big table for gatherings, open living room with windows all around. Upstairs there a great multi-purpose space, homework, hobbies, library, music whatever you need. The laundry upstairs and if you never experienced this before you will love the convenience. Huge master suite with sitting area and private ensuite. Two other spacious bedrooms with great closet space and a full bath in the hall. Your lower level entry could not be easier pull right into the garage from the back or park in front and come in through the front entrance foyer. Great location, Great community, Perfect home for you!
Location
State NJ
County Burlington
Area Burlington Twp (20306)
Zoning ALAR
Rooms
Other Rooms Living Room, Dining Room, Primary Bedroom, Sitting Room, Bedroom 2, Bedroom 3, Kitchen, Foyer, Loft, Other, Bathroom 2, Primary Bathroom, Half Bath
Interior
Heating Central
Cooling Central A/C
Fireplace N
Heat Source Natural Gas
Exterior
Parking Features Garage - Rear Entry
Garage Spaces 1.0
Water Access N
Accessibility None
Attached Garage 1
Total Parking Spaces 1
Garage Y
Building
Story 3+
Sewer Public Sewer
Water Public
Architectural Style Traditional, Transitional
Level or Stories 3+
Additional Building Above Grade, Below Grade
New Construction N
Schools
Elementary Schools Fountain Woods E.S.
Middle Schools Springside M.S.
High Schools Burlington Township H.S.
School District Burlington Township
Others
Pets Allowed Y
Senior Community No
Tax ID 06-00098 21-00001-C0092
Ownership Fee Simple
SqFt Source Assessor
Acceptable Financing Cash, Conventional, FHA
Listing Terms Cash, Conventional, FHA
Financing Cash,Conventional,FHA
Special Listing Condition Standard
Pets Allowed Number Limit
Read Less Info
Want to know what your home might be worth? Contact us for a FREE valuation!

Our team is ready to help you sell your home for the highest possible price ASAP

Bought with Kelly A Rathbone • HomeSmart First Advantage Realty
"My job is to find and attract mastery-based agents to the office, protect the culture, and make sure everyone is happy! "
tyronetoneytherealtor@gmail.com
4221 Forbes Blvd, Suite 240, Lanham, MD, 20706, United States






