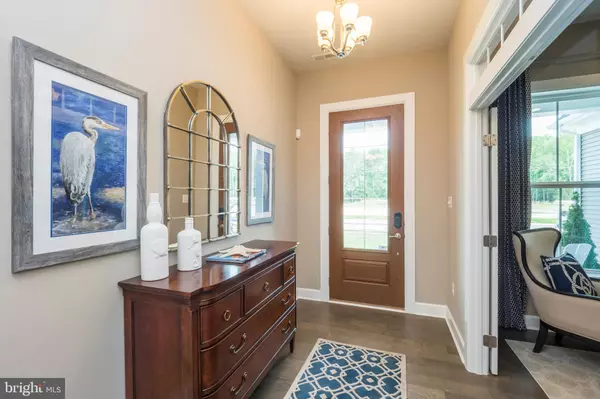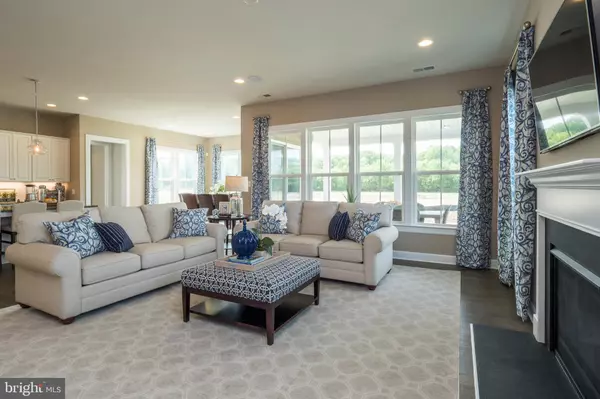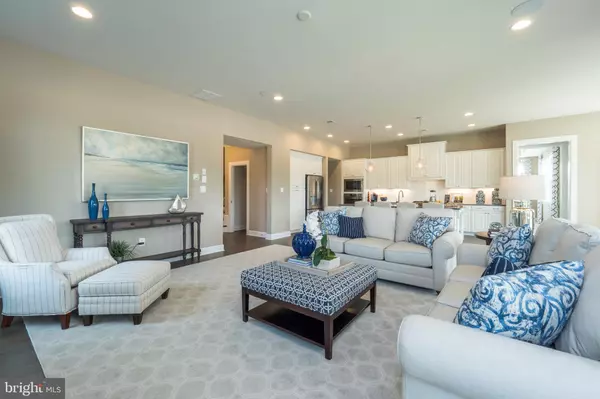$829,532
$837,698
1.0%For more information regarding the value of a property, please contact us for a free consultation.
3 Beds
3 Baths
3,300 SqFt
SOLD DATE : 06/01/2020
Key Details
Sold Price $829,532
Property Type Single Family Home
Sub Type Detached
Listing Status Sold
Purchase Type For Sale
Square Footage 3,300 sqft
Price per Sqft $251
Subdivision The Overlook
MLS Listing ID DESU146132
Sold Date 06/01/20
Style Coastal
Bedrooms 3
Full Baths 2
Half Baths 1
HOA Fees $414/mo
HOA Y/N Y
Abv Grd Liv Area 3,300
Originating Board BRIGHT
Year Built 2019
Lot Size 871 Sqft
Acres 0.02
Property Description
With 4 bedrooms and 3 baths, The Southampton offers the convenience of a first floor owner s suite, guest bedroom, & study. The open floor plan with the kitchen and morning room overlooking the great room with sliding glass doors is an entertainer s dream. In the designer kitchen, enjoy a large island with granite countertops, abundant cabinet space, a farmhouse sink, tile wall backsplash, under cabinet lighting, and upgraded GE appliance package. The attention to detail continues upstairs with 2 bedrooms, a bonus room, and full bath - perfect for company. The owner's suite enjoy a beautiful tray ceiling, cabinet upgrades in the bathroom, and a spacious roman shower. Included is a front porch, rear covered porch, rear deck and upper level deck, perfect for entertaining or relaxing with the views. Homesite #28 is the LAST bay view homesite in waters edge on a corner homesite with beautiful bay views from rear porch and deck! Don t miss out on your opportunity to live in just 2 miles from the beach in a bayfront community featuring private bay beach, state-of-the-art fitness center and large pool with panoramic views of Little Assawoman Bay. Boat slips and kayak storage, plus crabbing & fishing pier for resident to enjoy. $6000 Towards closing costs when using NVR Mortgage or paying cash. Marina is NOW open!
Location
State DE
County Sussex
Area Baltimore Hundred (31001)
Zoning PLANNED RESIDENTIAL
Rooms
Main Level Bedrooms 1
Interior
Interior Features Entry Level Bedroom, Family Room Off Kitchen, Floor Plan - Open, Kitchen - Gourmet, Kitchen - Island, Primary Bath(s), Recessed Lighting, Upgraded Countertops
Heating Forced Air
Cooling Central A/C
Flooring Carpet, Ceramic Tile, Hardwood
Equipment Built-In Microwave, Cooktop, Dishwasher, Disposal, Oven - Wall, Oven - Self Cleaning, Oven/Range - Electric, Refrigerator, Stainless Steel Appliances, Washer/Dryer Hookups Only
Furnishings No
Fireplace N
Appliance Built-In Microwave, Cooktop, Dishwasher, Disposal, Oven - Wall, Oven - Self Cleaning, Oven/Range - Electric, Refrigerator, Stainless Steel Appliances, Washer/Dryer Hookups Only
Heat Source Propane - Owned
Exterior
Parking Features Garage - Front Entry, Garage Door Opener
Garage Spaces 2.0
Amenities Available Boat Dock/Slip, Common Grounds, Exercise Room, Club House, Pier/Dock, Pool - Outdoor, Swimming Pool, Water/Lake Privileges
Water Access N
View Bay
Roof Type Architectural Shingle
Accessibility None
Attached Garage 2
Total Parking Spaces 2
Garage Y
Building
Story 2
Foundation Crawl Space
Sewer Public Sewer
Water Private/Community Water, Public
Architectural Style Coastal
Level or Stories 2
Additional Building Above Grade
Structure Type Dry Wall
New Construction Y
Schools
Elementary Schools Phillip C. Showell
Middle Schools Selbyville
High Schools Sussex Central
School District Indian River
Others
Pets Allowed Y
HOA Fee Include Common Area Maintenance,Lawn Maintenance,Pier/Dock Maintenance,Pool(s),Snow Removal,Trash
Senior Community No
Tax ID 533.20.00-77.00
Ownership Fee Simple
SqFt Source Estimated
Acceptable Financing Cash, Conventional
Horse Property N
Listing Terms Cash, Conventional
Financing Cash,Conventional
Special Listing Condition Standard
Pets Allowed No Pet Restrictions
Read Less Info
Want to know what your home might be worth? Contact us for a FREE valuation!

Our team is ready to help you sell your home for the highest possible price ASAP

Bought with Non Member • Non Subscribing Office
"My job is to find and attract mastery-based agents to the office, protect the culture, and make sure everyone is happy! "
tyronetoneytherealtor@gmail.com
4221 Forbes Blvd, Suite 240, Lanham, MD, 20706, United States






