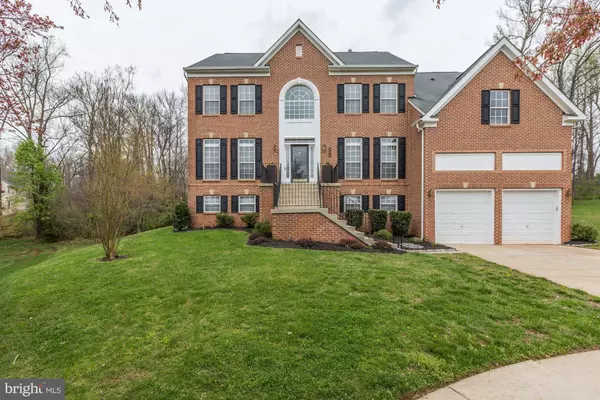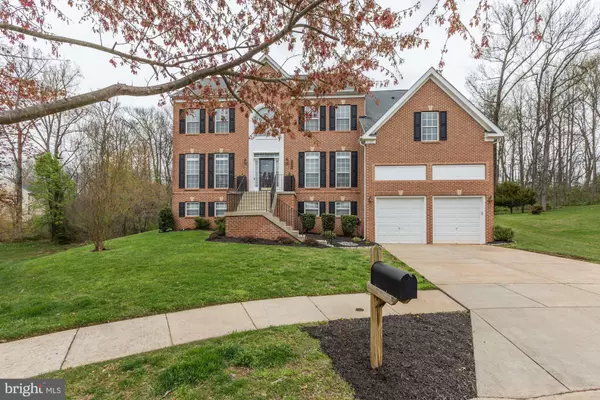$515,000
$515,000
For more information regarding the value of a property, please contact us for a free consultation.
4 Beds
4 Baths
3,652 SqFt
SOLD DATE : 06/12/2020
Key Details
Sold Price $515,000
Property Type Single Family Home
Sub Type Detached
Listing Status Sold
Purchase Type For Sale
Square Footage 3,652 sqft
Price per Sqft $141
Subdivision Glenshire Estates
MLS Listing ID MDPG564456
Sold Date 06/12/20
Style Colonial,Other
Bedrooms 4
Full Baths 2
Half Baths 2
HOA Fees $50/mo
HOA Y/N Y
Abv Grd Liv Area 3,452
Originating Board BRIGHT
Year Built 2005
Annual Tax Amount $7,190
Tax Year 2020
Lot Size 0.459 Acres
Acres 0.46
Property Description
Stunning colonial of more than 5000 sq ft, boasts a grand open floor plan that is great for family and entertaining. Enter into this breath-taking open and classic beauty with a two story foyer and that features hardwood floors and carpet throughout the main level and a spacious office. This charmer has 4 bedroom, 2.5 bathroom on the upper level. The heart of the home is the kitchen and family room. This grand kitchen features granite counters and island, stainless steel appliances and pantry. Relax in your spacious family room with tons of windows, natural with a gas fireplace. Retire into your Owner's Suite featuring a sitting room with a fireplace en suite with HUGE tub, dual vanities and huge walk-in closets. Enjoy endless summers on the spacious patio. Backs to trees for the perfect quiet oasis! Minutes to Starbucks, Target dining and much more! A short drive to route 50 and I-495! THIS IS A MUST SEE!
Location
State MD
County Prince Georges
Zoning RR
Rooms
Basement Other, Heated, Partially Finished, Space For Rooms, Windows, Connecting Stairway, Garage Access, Interior Access, Outside Entrance, Rear Entrance, Rough Bath Plumb, Walkout Stairs
Interior
Interior Features Breakfast Area, Carpet, Floor Plan - Open, Family Room Off Kitchen, Dining Area, Attic, Attic/House Fan, Formal/Separate Dining Room, Kitchen - Eat-In, Kitchen - Gourmet, Kitchen - Island, Kitchen - Table Space, Primary Bath(s), Recessed Lighting, Sprinkler System, Upgraded Countertops, Walk-in Closet(s), Wood Floors, Window Treatments, Soaking Tub, Pantry
Heating Central, Forced Air, Programmable Thermostat
Cooling Central A/C
Fireplaces Number 2
Fireplaces Type Gas/Propane, Fireplace - Glass Doors, Double Sided
Equipment Built-In Range, Cooktop, Dishwasher, Disposal, Dryer, Dryer - Electric, Dryer - Front Loading, Oven - Double, Oven - Self Cleaning, Oven - Wall, Oven/Range - Electric, Refrigerator, Stainless Steel Appliances, Stove, Washer, Washer - Front Loading, Water Heater
Furnishings No
Fireplace Y
Window Features Insulated,Screens
Appliance Built-In Range, Cooktop, Dishwasher, Disposal, Dryer, Dryer - Electric, Dryer - Front Loading, Oven - Double, Oven - Self Cleaning, Oven - Wall, Oven/Range - Electric, Refrigerator, Stainless Steel Appliances, Stove, Washer, Washer - Front Loading, Water Heater
Heat Source Natural Gas
Laundry Main Floor, Washer In Unit, Dryer In Unit
Exterior
Garage Garage - Front Entry, Garage Door Opener, Oversized
Garage Spaces 5.0
Waterfront N
Water Access N
Roof Type Shingle
Accessibility None
Road Frontage City/County
Parking Type Driveway, Attached Garage, On Street
Attached Garage 2
Total Parking Spaces 5
Garage Y
Building
Lot Description Backs to Trees, Cul-de-sac, No Thru Street, Rear Yard, SideYard(s)
Story 3+
Sewer Public Sewer
Water Public
Architectural Style Colonial, Other
Level or Stories 3+
Additional Building Above Grade, Below Grade
Structure Type Cathedral Ceilings
New Construction N
Schools
Elementary Schools Glenn Dale
Middle Schools Thomas Johnson
High Schools Duval
School District Prince George'S County Public Schools
Others
Pets Allowed N
HOA Fee Include Snow Removal,Common Area Maintenance
Senior Community No
Tax ID 17142840494
Ownership Fee Simple
SqFt Source Assessor
Security Features Security System
Acceptable Financing FHA, Conventional, Cash, VA
Horse Property N
Listing Terms FHA, Conventional, Cash, VA
Financing FHA,Conventional,Cash,VA
Special Listing Condition Standard
Read Less Info
Want to know what your home might be worth? Contact us for a FREE valuation!

Our team is ready to help you sell your home for the highest possible price ASAP

Bought with Aaron S Blucker • Bennett Realty Solutions

"My job is to find and attract mastery-based agents to the office, protect the culture, and make sure everyone is happy! "
tyronetoneytherealtor@gmail.com
4221 Forbes Blvd, Suite 240, Lanham, MD, 20706, United States






