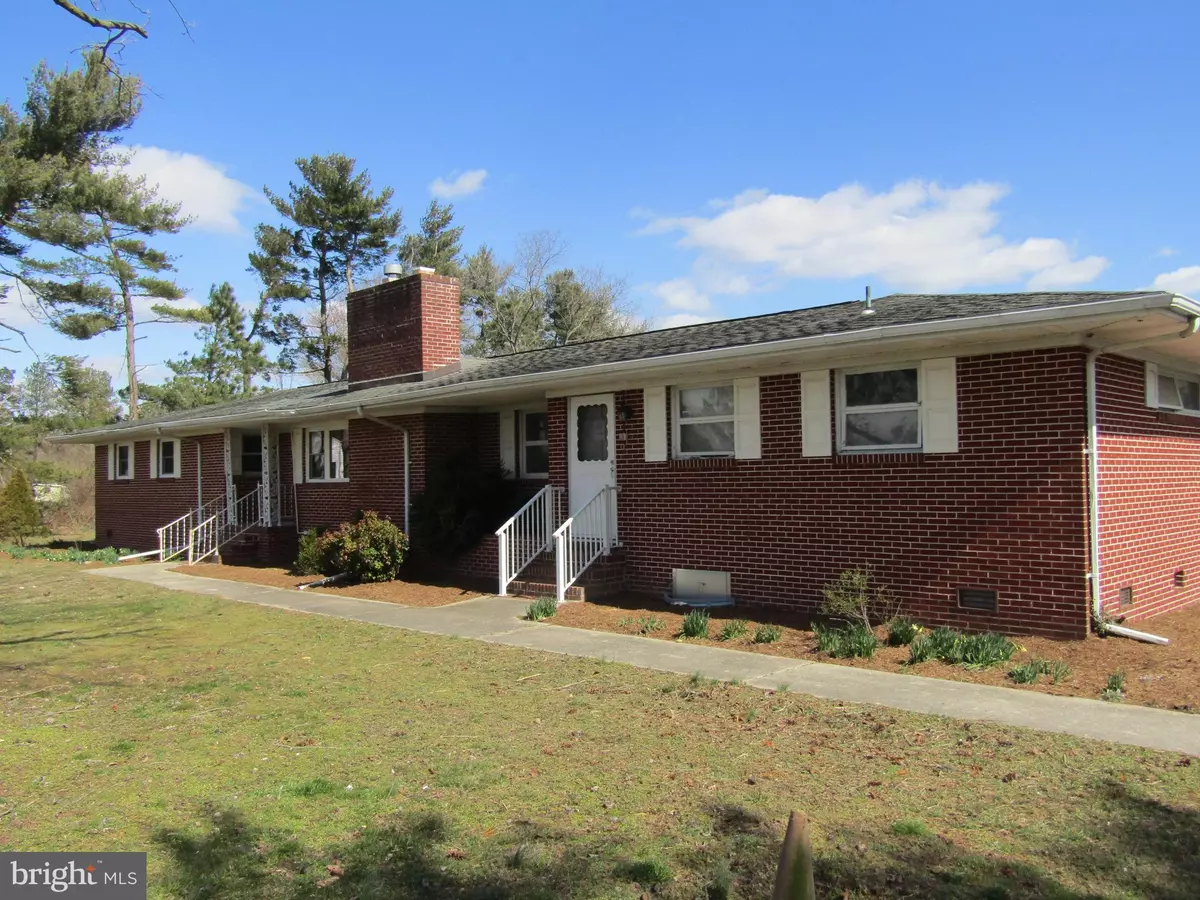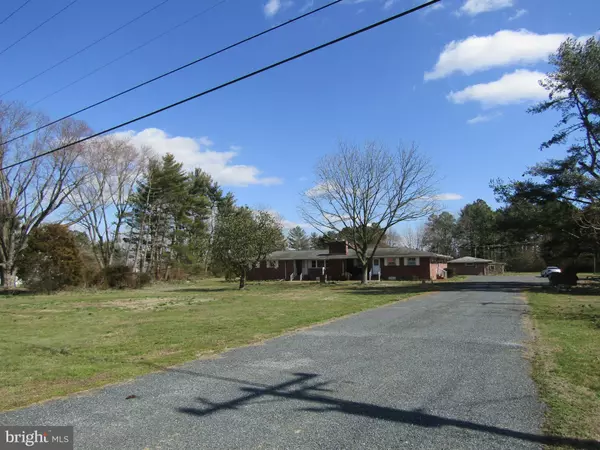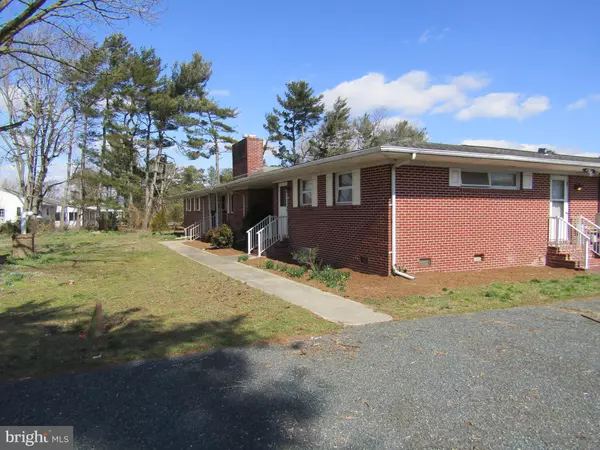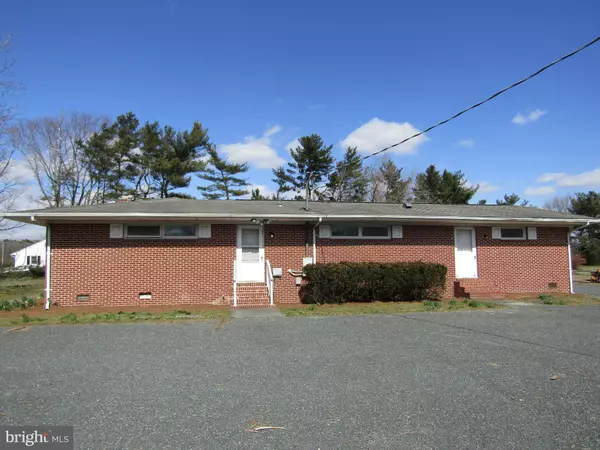$175,000
$189,000
7.4%For more information regarding the value of a property, please contact us for a free consultation.
4 Beds
3 Baths
2,700 SqFt
SOLD DATE : 06/15/2020
Key Details
Sold Price $175,000
Property Type Single Family Home
Sub Type Detached
Listing Status Sold
Purchase Type For Sale
Square Footage 2,700 sqft
Price per Sqft $64
Subdivision North West Fork Hundred
MLS Listing ID DESU157262
Sold Date 06/15/20
Style Ranch/Rambler
Bedrooms 4
Full Baths 2
Half Baths 1
HOA Y/N N
Abv Grd Liv Area 2,700
Originating Board BRIGHT
Year Built 1966
Annual Tax Amount $1,377
Tax Year 2019
Lot Size 3.210 Acres
Acres 3.21
Lot Dimensions 141\" X 501\"
Property Description
Original owner 4 bedroom with 2.5 baths custom built brick ranch on over 3 acres of land. There are two sections to this house; the 2700 sq.ft. home area and a second addition with 1500 sq. ft which housed the former Bridgeville Animal Hospital. The home section has been recently painted, new carpets, several new windows, new HVAC in 2019 and new hot water heater 2020. Additional rooms include a formal dining area, living room with fireplace and the huge master bedroom with full bath and attached room which could be used a a 4th bedroom or a reading/office room. Family room off the eat-in kitchen includes a fireplace and sliding doors leading to a private rear yard. The seller has made improvements to the home but additional TLC is required. The attached hospital area adds another 1500 sq.ft and could be used for storage or converted to an in-law suite, apartment rental property, workshop or possibly a business, some of these alterations may require permits/zoning changes. Plenty of room for parking adjacent to the former hospital. The hospital section of the home will require a total renovation including HVAC, plumbing and electric depending on intended use. A brick outbuilding offers a large storage area/workshop and a 2 bay drive thru over sized garage along with another open section once used as an animal stall. This is a very large home, the original home and hospital addition total over 4100 sq. ft. With all the room there's plenty of options available for a buyer looking for more than a home. Home is being sold in "AS IS" condition, seller will make no repairs. Cash, Conv, Renovation loan only.
Location
State DE
County Sussex
Area Sussex County (31000)
Zoning AR-1
Direction West
Rooms
Other Rooms Living Room, Dining Room, Primary Bedroom, Bedroom 2, Bedroom 3, Bedroom 4, Kitchen, Family Room, Breakfast Room
Main Level Bedrooms 4
Interior
Interior Features Carpet, Ceiling Fan(s), Dining Area, Entry Level Bedroom, Family Room Off Kitchen, Floor Plan - Traditional, Kitchen - Eat-In, Primary Bath(s), Pantry, Soaking Tub, Upgraded Countertops, Wood Floors
Hot Water Electric
Heating Heat Pump - Electric BackUp
Cooling Central A/C
Flooring Carpet, Hardwood, Vinyl
Fireplaces Number 2
Fireplaces Type Gas/Propane
Equipment Dishwasher, Dryer - Electric, Oven - Self Cleaning, Refrigerator, Washer, Water Heater
Fireplace Y
Appliance Dishwasher, Dryer - Electric, Oven - Self Cleaning, Refrigerator, Washer, Water Heater
Heat Source Electric
Laundry Main Floor
Exterior
Parking Features Oversized
Garage Spaces 2.0
Utilities Available Cable TV Available, Electric Available
Water Access N
Roof Type Hip
Accessibility None
Total Parking Spaces 2
Garage Y
Building
Story 1
Foundation Crawl Space
Sewer On Site Septic
Water Well
Architectural Style Ranch/Rambler
Level or Stories 1
Additional Building Above Grade, Below Grade
Structure Type Dry Wall
New Construction N
Schools
High Schools Woodbridge
School District Woodbridge
Others
Senior Community No
Tax ID 131-19.00-23.00
Ownership Fee Simple
SqFt Source Estimated
Acceptable Financing Cash, Conventional, FHA 203(k)
Horse Property Y
Listing Terms Cash, Conventional, FHA 203(k)
Financing Cash,Conventional,FHA 203(k)
Special Listing Condition Standard
Read Less Info
Want to know what your home might be worth? Contact us for a FREE valuation!

Our team is ready to help you sell your home for the highest possible price ASAP

Bought with E. Craig Scott • Patterson-Schwartz-Newark
"My job is to find and attract mastery-based agents to the office, protect the culture, and make sure everyone is happy! "
tyronetoneytherealtor@gmail.com
4221 Forbes Blvd, Suite 240, Lanham, MD, 20706, United States






