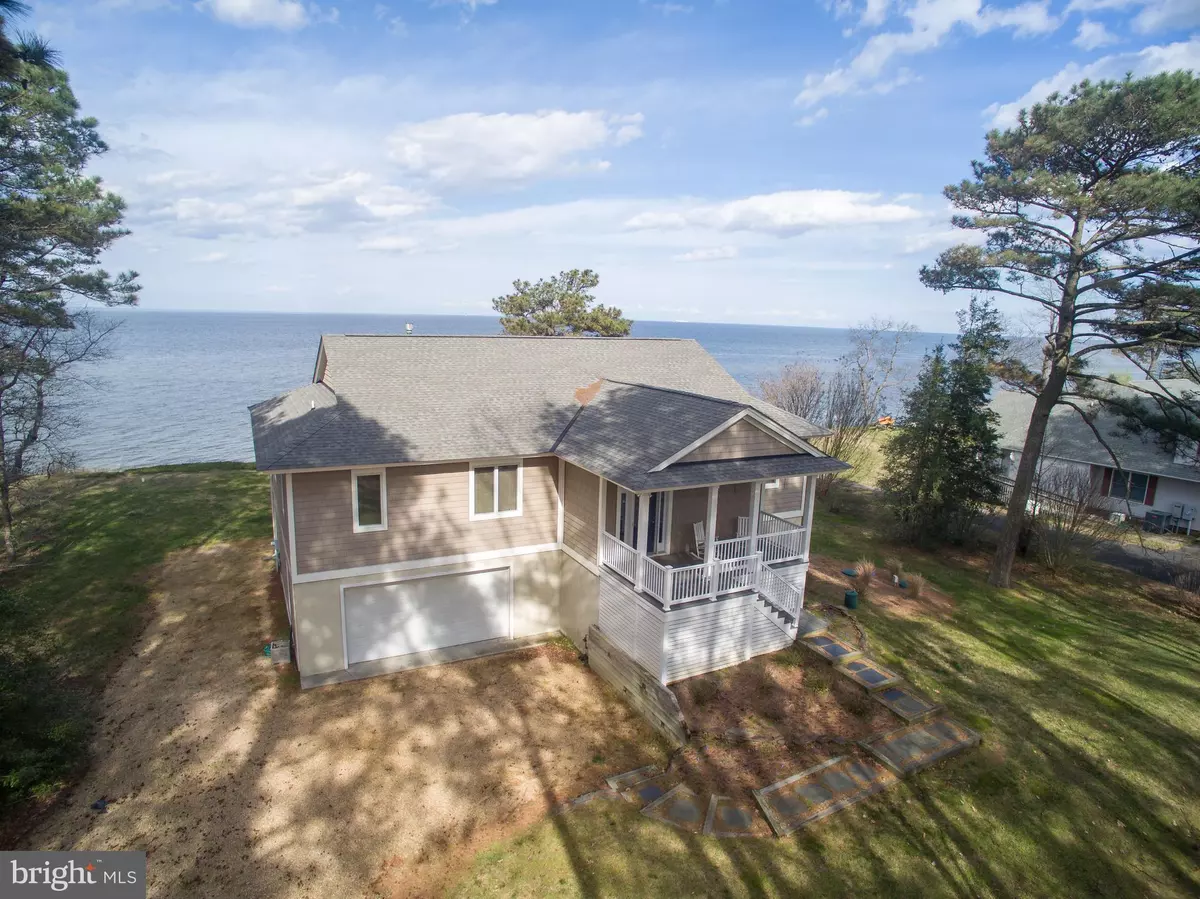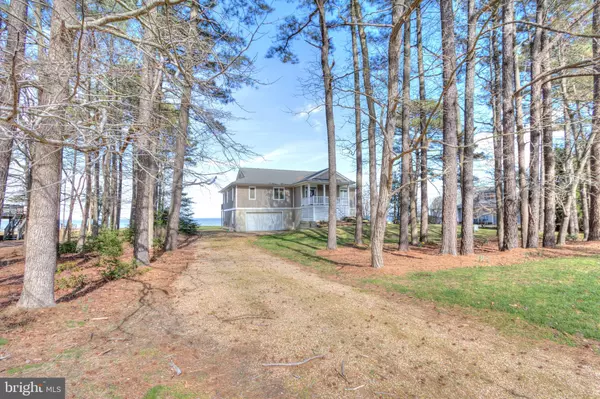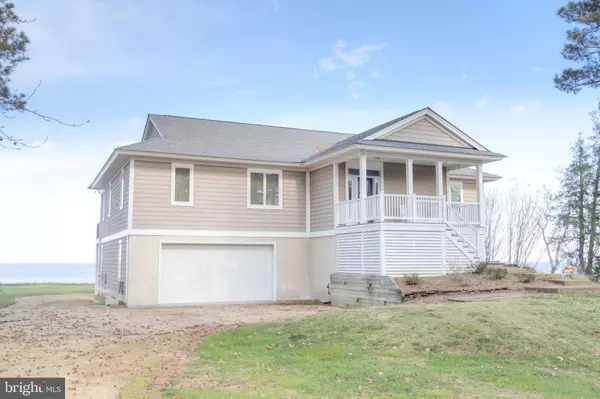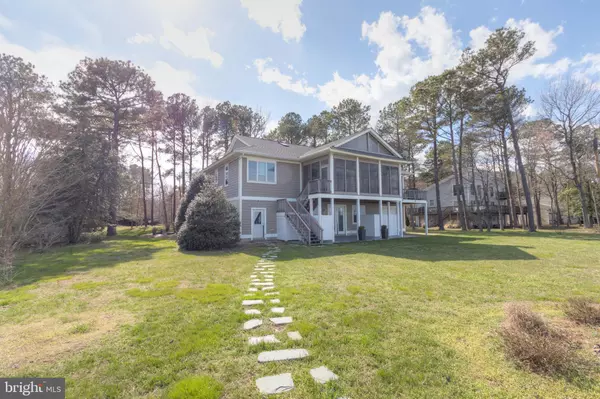$649,500
$649,500
For more information regarding the value of a property, please contact us for a free consultation.
3 Beds
3 Baths
3,668 SqFt
SOLD DATE : 06/11/2020
Key Details
Sold Price $649,500
Property Type Single Family Home
Sub Type Detached
Listing Status Sold
Purchase Type For Sale
Square Footage 3,668 sqft
Price per Sqft $177
Subdivision Harbor Pointe
MLS Listing ID VANV101324
Sold Date 06/11/20
Style Raised Ranch/Rambler
Bedrooms 3
Full Baths 3
HOA Fees $41/mo
HOA Y/N Y
Abv Grd Liv Area 3,668
Originating Board BRIGHT
Year Built 2002
Annual Tax Amount $3,130
Tax Year 2019
Lot Size 0.880 Acres
Acres 0.88
Property Description
The gorgeous sand beach and endless views make this one of the premier locations on the Northern Neck! Enjoy peaceful time alone or party with the whole crew in the beautiful house with room for everyone. The main floor features an open floor plan with water views from the great room, dining area and kitchen. The kitchen has bar seating, stainless steel appliances, and a coastal feel. The living room has a stone, gas log fireplace with a large hearth flanked by built ins. French doors lead to a unique sun room that can convert to a screened porch. The water side master bedroom features stunning views, sliding glass doors to a balcony, a walk in closet and private bath with dual vanities and walk-in tile shower. There are 2 guest bedrooms on the main floor as well as a full guest bath and laundry. An elevator, as well as a staircase connect the main floor to the ground floor. The ground floor features a large living area, huge waterside bedroom, and full bath. The patio and outdoor shower are located on the ground floor. The garage provides room for 2 cars, storage and more! Community amenities include pool, clubhouse, tennis court, beach & nature trail.
Location
State VA
County Northumberland
Zoning R
Rooms
Other Rooms Primary Bedroom, Bedroom 2, Bedroom 3, Kitchen, Sun/Florida Room, Great Room, Recreation Room, Primary Bathroom
Basement Garage Access, Heated, Interior Access, Outside Entrance, Walkout Level, Fully Finished
Main Level Bedrooms 3
Interior
Interior Features Attic, Built-Ins, Ceiling Fan(s), Combination Dining/Living, Dining Area, Elevator, Entry Level Bedroom, Exposed Beams, Family Room Off Kitchen, Floor Plan - Open, Primary Bath(s), Recessed Lighting, Skylight(s), Stall Shower, Wood Floors
Heating Zoned
Cooling Geothermal
Flooring Ceramic Tile, Hardwood
Fireplaces Number 1
Fireplaces Type Gas/Propane, Stone
Equipment Cooktop, Dishwasher, Oven - Wall, Refrigerator, Stainless Steel Appliances, Surface Unit
Fireplace Y
Appliance Cooktop, Dishwasher, Oven - Wall, Refrigerator, Stainless Steel Appliances, Surface Unit
Heat Source Geo-thermal
Exterior
Parking Features Garage - Front Entry, Basement Garage, Inside Access, Oversized
Garage Spaces 3.0
Amenities Available Club House, Pool - Outdoor, Tennis Courts
Waterfront Description Sandy Beach
Water Access Y
Water Access Desc Private Access
View River
Accessibility None
Attached Garage 3
Total Parking Spaces 3
Garage Y
Building
Story 2
Sewer On Site Septic
Water Well
Architectural Style Raised Ranch/Rambler
Level or Stories 2
Additional Building Above Grade
New Construction N
Schools
Elementary Schools Northumberland
Middle Schools Northumberland
High Schools Northumberland
School District Northumberland County Public Schools
Others
Senior Community No
Tax ID 20-C-2-0-8-0
Ownership Fee Simple
SqFt Source Estimated
Special Listing Condition Standard
Read Less Info
Want to know what your home might be worth? Contact us for a FREE valuation!

Our team is ready to help you sell your home for the highest possible price ASAP

Bought with Non Member • Non Subscribing Office
"My job is to find and attract mastery-based agents to the office, protect the culture, and make sure everyone is happy! "
tyronetoneytherealtor@gmail.com
4221 Forbes Blvd, Suite 240, Lanham, MD, 20706, United States






