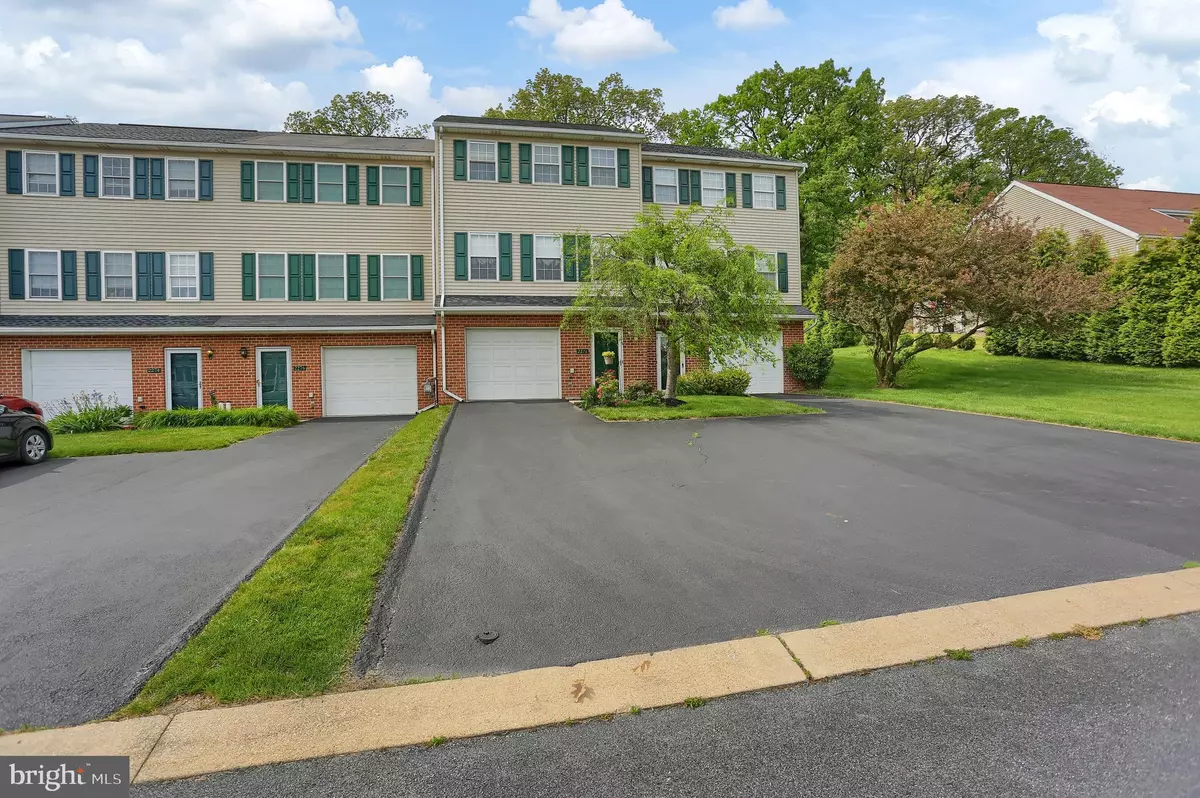$135,000
$134,900
0.1%For more information regarding the value of a property, please contact us for a free consultation.
2 Beds
2 Baths
1,240 SqFt
SOLD DATE : 06/18/2020
Key Details
Sold Price $135,000
Property Type Condo
Sub Type Condo/Co-op
Listing Status Sold
Purchase Type For Sale
Square Footage 1,240 sqft
Price per Sqft $108
Subdivision North Pointe Townhouses
MLS Listing ID PAYK137624
Sold Date 06/18/20
Style Traditional
Bedrooms 2
Full Baths 1
Half Baths 1
Condo Fees $35/mo
HOA Y/N N
Abv Grd Liv Area 1,200
Originating Board BRIGHT
Year Built 1993
Annual Tax Amount $2,460
Tax Year 2019
Lot Size 3,572 Sqft
Acres 0.08
Property Description
You don't want to miss this wonderful 2 bedroom townhouse in Central Schools, virtually minutes from -I-83 (easily accessble from 2 exits) and Route 30! North Pointe overloooks York City for great views as you're driving to and from your commute in any direction. And, you can stop at your favorite drive through coffee shop or several restaurant choices on the way. Convenient to everything you could ask for! Once inside this cute unit with a built-in garage, you'll want to drop off the outdoor clothing in the lower level coat closet before heading up to the main level where you'll find new wood and vinyl flooring on the entire level! The open kitchen with attached dining area features Stainless Appliances and a great tiled backsplash. A beautiful ceiling fan adds ambiance to this space Eat indoors or head out to the large patio off the kitchen and enjoy the view of the wooded area behind the home. With privacy fencing, this is the perfect location to relax with an after-work or weekend treat! The main floor also boasts a large living room with front-facing windows roomy enough for whatever your design style might be. And the main floor half -bath with new flooring includes the laundry area for convenince and practicality. The upper level has 2 roomy bedrooms. The master bedroom with ceiling fan overlooks the back yard and woods, while the large front bedroom has plenty of space and can be used as a bedroom, office, den - use your imagination! The second floor bath features a tub-shower and vanity. Most rooms have been freshly painted, most appliances are new - - as are most systems. Ask your agent for the list of maintenance and updates on this beautiful home. You won't want to look anywhere else!
Location
State PA
County York
Area Manchester Twp (15236)
Zoning RESIDENTIAL HIGH DENSITY
Rooms
Other Rooms Living Room, Bedroom 2, Kitchen, Bathroom 1, Primary Bathroom, Half Bath
Basement Garage Access, Front Entrance
Interior
Interior Features Ceiling Fan(s), Combination Kitchen/Dining, Floor Plan - Traditional
Hot Water Natural Gas
Heating Forced Air
Cooling Central A/C
Equipment Stainless Steel Appliances, Refrigerator, Stove, Washer, Dryer, Microwave
Fireplace N
Appliance Stainless Steel Appliances, Refrigerator, Stove, Washer, Dryer, Microwave
Heat Source Natural Gas
Laundry Main Floor
Exterior
Parking Features Garage - Front Entry
Garage Spaces 4.0
Water Access N
Street Surface Black Top
Accessibility None
Attached Garage 1
Total Parking Spaces 4
Garage Y
Building
Lot Description Backs to Trees, Sloping
Story 3+
Sewer Public Sewer
Water Public
Architectural Style Traditional
Level or Stories 3+
Additional Building Above Grade, Below Grade
New Construction N
Schools
High Schools Central York
School District Central York
Others
HOA Fee Include Lawn Maintenance
Senior Community No
Tax ID 36-000-20-0017-00-00000
Ownership Fee Simple
SqFt Source Assessor
Acceptable Financing Cash, Conventional, FHA, VA
Listing Terms Cash, Conventional, FHA, VA
Financing Cash,Conventional,FHA,VA
Special Listing Condition Standard
Read Less Info
Want to know what your home might be worth? Contact us for a FREE valuation!

Our team is ready to help you sell your home for the highest possible price ASAP

Bought with Rachel A Tsoukalis • Coldwell Banker Realty
"My job is to find and attract mastery-based agents to the office, protect the culture, and make sure everyone is happy! "
tyronetoneytherealtor@gmail.com
4221 Forbes Blvd, Suite 240, Lanham, MD, 20706, United States






