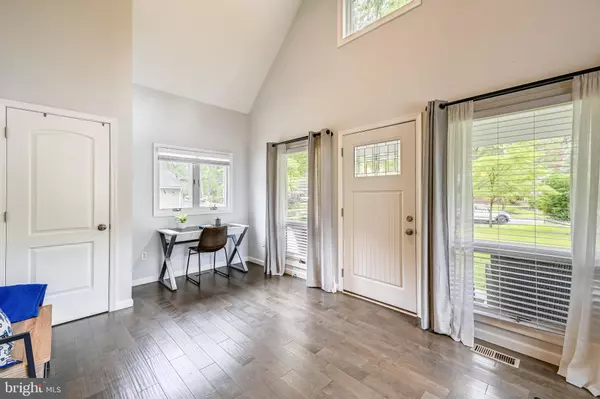$380,000
$369,990
2.7%For more information regarding the value of a property, please contact us for a free consultation.
2 Beds
2 Baths
1,518 SqFt
SOLD DATE : 07/09/2020
Key Details
Sold Price $380,000
Property Type Single Family Home
Sub Type Detached
Listing Status Sold
Purchase Type For Sale
Square Footage 1,518 sqft
Price per Sqft $250
Subdivision Arden On The Severn
MLS Listing ID MDAA435112
Sold Date 07/09/20
Style Craftsman
Bedrooms 2
Full Baths 2
HOA Y/N N
Abv Grd Liv Area 1,518
Originating Board BRIGHT
Year Built 1955
Annual Tax Amount $3,192
Tax Year 2019
Lot Size 0.415 Acres
Acres 0.42
Property Description
Showings Start this Saturday. Open House Sunday June 7th 12pm-2pm. Make this your own little piece of paradise! Located in Arden on the Severn, this fully remodeled beauty offers luxury living at an affordable price. Top-to-bottom updates leave you with no need to do more than unpack the boxes and start enjoying your new home. From the charming front porch and cathedral ceilings in the foyer to the modern open concept living space, you will fall in love from the start. You'll be impressed by the beautifully remodeled kitchen with white cabinetry, granite and stainless appliances, which opens to a spacious living area featuring a new pellet burning fireplace. New windows, hardwood flooring, lighting and ceiling fans throughout the entire home. The back of home opens out to a new large deck overlooking a private, manicured yard backing to woods & mature trees. Enjoy the seclusion and natural surroundings by the fire pit, or relax on the deck or front porch. Additional home updates include: BAT septic system installed in 2019 and HVAC, roof, siding, front porch, kitchen, bathrooms, and appliances all new in 2018. There is also an opportunity to expand into a full-sized attic with 10 foot ceilings. Enjoy the scenic Severn River Community, offering 5 Beaches & 2 Ramps for a nominal $32.00 a year fee. Private community beach access, hike/bike trails and park are just a 5 minute stroll away. Home will impress, so get here quick! Seller is a licensed real estate agent.
Location
State MD
County Anne Arundel
Zoning R2
Rooms
Basement Dirt Floor, Partial, Outside Entrance, Space For Rooms, Sump Pump, Unfinished, Windows, Other
Main Level Bedrooms 2
Interior
Interior Features Attic, Combination Kitchen/Living, Dining Area, Family Room Off Kitchen, Kitchen - Eat-In, Kitchen - Gourmet, Kitchen - Island, Recessed Lighting, Wood Floors
Heating Central
Cooling Central A/C, Ceiling Fan(s), Programmable Thermostat
Flooring Hardwood, Ceramic Tile
Equipment Built-In Microwave, Dryer, Oven/Range - Electric, Range Hood, Refrigerator, Stainless Steel Appliances, Water Conditioner - Owned, Water Dispenser, Energy Efficient Appliances, ENERGY STAR Clothes Washer, ENERGY STAR Dishwasher, ENERGY STAR Refrigerator
Furnishings No
Fireplace N
Window Features Double Pane,Screens
Appliance Built-In Microwave, Dryer, Oven/Range - Electric, Range Hood, Refrigerator, Stainless Steel Appliances, Water Conditioner - Owned, Water Dispenser, Energy Efficient Appliances, ENERGY STAR Clothes Washer, ENERGY STAR Dishwasher, ENERGY STAR Refrigerator
Heat Source Electric
Laundry Main Floor
Exterior
Parking Features Additional Storage Area, Garage - Front Entry, Garage Door Opener, Inside Access, Oversized
Garage Spaces 5.0
Fence Partially
Amenities Available Beach, Boat Ramp, Jog/Walk Path, Water/Lake Privileges
Water Access Y
Water Access Desc Private Access
View Trees/Woods
Roof Type Architectural Shingle
Accessibility None
Attached Garage 1
Total Parking Spaces 5
Garage Y
Building
Lot Description Backs to Trees, Rear Yard, Front Yard, Landscaping
Story 1.5
Sewer On Site Septic, Other, Nitrogen Removal System
Water Well, Conditioner, Filter
Architectural Style Craftsman
Level or Stories 1.5
Additional Building Above Grade, Below Grade
Structure Type 9'+ Ceilings,Cathedral Ceilings
New Construction N
Schools
Elementary Schools South Shore
Middle Schools Old Mill Middle School South
High Schools Old Mill
School District Anne Arundel County Public Schools
Others
Pets Allowed Y
Senior Community No
Tax ID 020274800476800
Ownership Fee Simple
SqFt Source Assessor
Acceptable Financing Cash, Conventional, FHA, VA
Horse Property N
Listing Terms Cash, Conventional, FHA, VA
Financing Cash,Conventional,FHA,VA
Special Listing Condition Standard
Pets Allowed No Pet Restrictions
Read Less Info
Want to know what your home might be worth? Contact us for a FREE valuation!

Our team is ready to help you sell your home for the highest possible price ASAP

Bought with Dawn L Baxter • Coldwell Banker Realty
"My job is to find and attract mastery-based agents to the office, protect the culture, and make sure everyone is happy! "
tyronetoneytherealtor@gmail.com
4221 Forbes Blvd, Suite 240, Lanham, MD, 20706, United States






