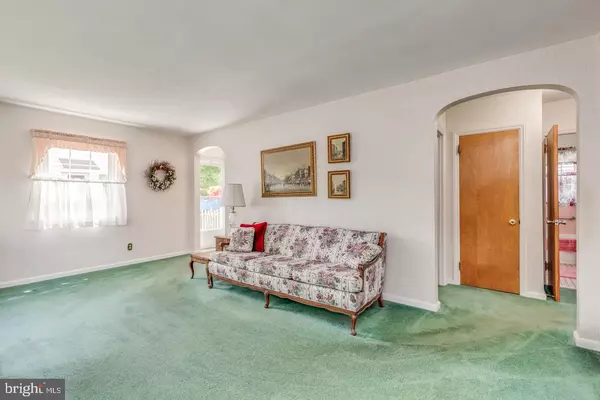$261,000
$274,900
5.1%For more information regarding the value of a property, please contact us for a free consultation.
4 Beds
2 Baths
1,693 SqFt
SOLD DATE : 07/17/2020
Key Details
Sold Price $261,000
Property Type Single Family Home
Sub Type Detached
Listing Status Sold
Purchase Type For Sale
Square Footage 1,693 sqft
Price per Sqft $154
Subdivision Westside
MLS Listing ID NJCD394878
Sold Date 07/17/20
Style Cape Cod
Bedrooms 4
Full Baths 2
HOA Y/N N
Abv Grd Liv Area 1,693
Originating Board BRIGHT
Year Built 1952
Annual Tax Amount $8,378
Tax Year 2019
Lot Size 7,200 Sqft
Acres 0.17
Lot Dimensions 60.00 x 120.00
Property Description
On a Quant & Quiet Street, see yourself residing in this Quality Built desired Gemberling Cape Cod Style 4 bdrm 2 bath home, convenient to Park, as well as public transportation. Enter through the Welcoming warm living room with font picture window, then into the large formal gathering dining room boasting a large bowed window providing bright natural light as well as a pass-through window from the oversized eat-in kitchen with sliding door to private rear yard. Kitchen offers an abundant of U-shaped counter working space and oak wood cabinetry. Two ample size 1st floor bedrooms with full bathroom. The 2nd features 2 ample size bedrooms and a full bathroom with jack n jill accessibility and storage area in the eaves. A full unfinished basement housing the laundry area, and a large 24 by 14 area ready for finishing. A 1 car detached garage, and full driveway parking for 4/5 vehicles. As an extra bonus, fully owned Solar Panels on the roof to keep electric expenses way below average. A truly delightful property to call Home.
Location
State NJ
County Camden
Area Haddon Heights Boro (20418)
Zoning RES
Direction West
Rooms
Other Rooms Living Room, Dining Room, Bedroom 2, Bedroom 3, Bedroom 4, Kitchen, Bedroom 1
Basement Full
Main Level Bedrooms 2
Interior
Interior Features Carpet, Ceiling Fan(s), Formal/Separate Dining Room, Kitchen - Eat-In
Heating Forced Air
Cooling Central A/C
Flooring Carpet, Hardwood, Vinyl
Equipment Dishwasher, Dryer - Electric, Oven/Range - Electric, Refrigerator, Washer
Fireplace N
Appliance Dishwasher, Dryer - Electric, Oven/Range - Electric, Refrigerator, Washer
Heat Source Oil
Laundry Basement
Exterior
Parking Features Garage - Front Entry
Garage Spaces 5.0
Water Access N
Roof Type Asphalt
Accessibility None
Total Parking Spaces 5
Garage Y
Building
Story 2
Foundation Block
Sewer Public Sewer
Water Public
Architectural Style Cape Cod
Level or Stories 2
Additional Building Above Grade, Below Grade
Structure Type Dry Wall
New Construction N
Schools
Elementary Schools Glenview Avenue E.S.
Middle Schools Haddon Heights Jr Sr
High Schools Haddon Heights Jr Sr
School District Haddon Heights Schools
Others
Senior Community No
Tax ID 18-00062-00017
Ownership Fee Simple
SqFt Source Assessor
Acceptable Financing Cash, Conventional, FHA, VA
Horse Property N
Listing Terms Cash, Conventional, FHA, VA
Financing Cash,Conventional,FHA,VA
Special Listing Condition Standard
Read Less Info
Want to know what your home might be worth? Contact us for a FREE valuation!

Our team is ready to help you sell your home for the highest possible price ASAP

Bought with Dave J Sulvetta • Connection Realtors
"My job is to find and attract mastery-based agents to the office, protect the culture, and make sure everyone is happy! "
tyronetoneytherealtor@gmail.com
4221 Forbes Blvd, Suite 240, Lanham, MD, 20706, United States






