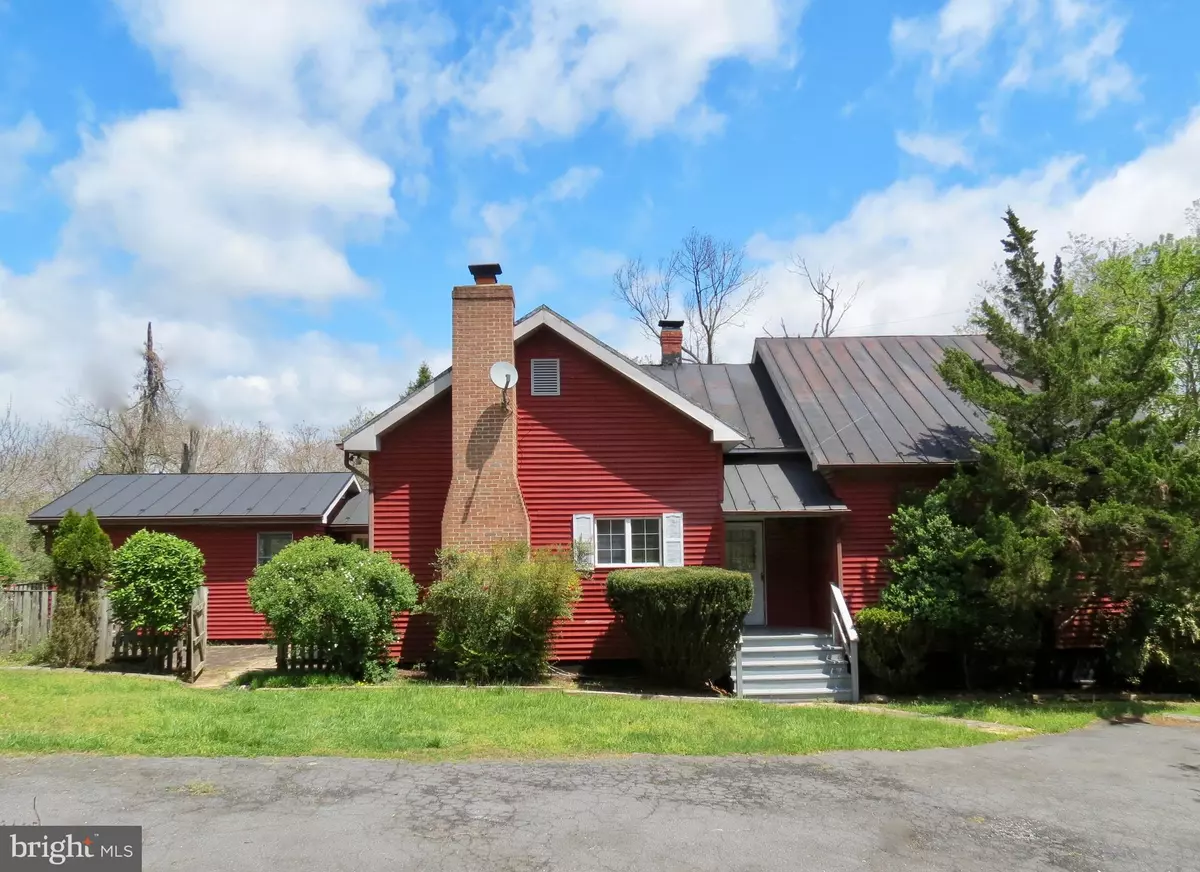$335,000
$315,000
6.3%For more information regarding the value of a property, please contact us for a free consultation.
1 Bed
2 Baths
1,800 SqFt
SOLD DATE : 07/17/2020
Key Details
Sold Price $335,000
Property Type Single Family Home
Sub Type Detached
Listing Status Sold
Purchase Type For Sale
Square Footage 1,800 sqft
Price per Sqft $186
Subdivision None Available
MLS Listing ID VARP107258
Sold Date 07/17/20
Style Farmhouse/National Folk
Bedrooms 1
Full Baths 2
HOA Y/N N
Abv Grd Liv Area 1,800
Originating Board BRIGHT
Year Built 1927
Annual Tax Amount $1,976
Tax Year 2019
Lot Size 1.940 Acres
Acres 1.94
Property Description
THE RED SCHOOLHOUSE circa 1927. What luck to find this gem in Rappahannock County. Two BIG rooms for living, entertaining and your art. Or make the big room your bedroom adjoining the larger bath for a fantastic suite with couch, writing desk, art and more. Lovely light. Center hall entry with 14' ceiling and full bath. To the left is the 19x20' Great Room with stone fireplace, mantel and 14' ceiling. This room adjoins the kitchen. To the right of the hall is the 19x27' Living Room with wood stove and a continuation of the 14' ceilings. A conditioned morning sun room for wintering plants, enjoying coffee with cool morning rays or opening windows for fresh air. A large stone patio is just off the kitchen for outdoor engagements. Nicely private, good plantings all around and an outdoor shower if so inclined! This is such a fun property. Perhaps an acre of woods with trails for a transforming stroll. Old Dominion Hunt territory adds potential as a hunt box near riding friends.
Location
State VA
County Rappahannock
Zoning AG
Direction West
Rooms
Other Rooms Living Room, Primary Bedroom, Kitchen, Foyer, Sun/Florida Room, Great Room, Office, Bathroom 1, Bathroom 2
Main Level Bedrooms 1
Interior
Interior Features Chair Railings, Entry Level Bedroom, Family Room Off Kitchen, Floor Plan - Open, Kitchen - Island, Stain/Lead Glass, Wood Stove, Wainscotting, Tub Shower, Stall Shower, Wood Floors
Hot Water Electric
Heating Forced Air
Cooling Central A/C
Flooring Hardwood
Fireplaces Number 1
Fireplaces Type Stone, Mantel(s), Screen, Flue for Stove
Equipment Oven/Range - Electric, Exhaust Fan, Refrigerator, Dishwasher, Washer, Dryer
Fireplace Y
Window Features Double Hung,Wood Frame,Storm,Casement
Appliance Oven/Range - Electric, Exhaust Fan, Refrigerator, Dishwasher, Washer, Dryer
Heat Source Propane - Leased
Laundry Main Floor
Exterior
Parking Features Other, Additional Storage Area
Garage Spaces 5.0
Fence Wire, Wood
Utilities Available Propane, Phone, Other
Water Access N
View Garden/Lawn
Roof Type Metal
Street Surface Paved
Accessibility None
Road Frontage State
Total Parking Spaces 5
Garage Y
Building
Lot Description Backs to Trees, Partly Wooded, Private, Rear Yard, Road Frontage, Rural
Story 1.5
Foundation Crawl Space
Sewer On Site Septic
Water Well
Architectural Style Farmhouse/National Folk
Level or Stories 1.5
Additional Building Above Grade, Below Grade
Structure Type Plaster Walls
New Construction N
Schools
School District Rappahannock County Public Schools
Others
Senior Community No
Tax ID 15- -1- -1
Ownership Fee Simple
SqFt Source Estimated
Special Listing Condition Standard
Read Less Info
Want to know what your home might be worth? Contact us for a FREE valuation!

Our team is ready to help you sell your home for the highest possible price ASAP

Bought with Alan Zuschlag • Washington Fine Properties, LLC
"My job is to find and attract mastery-based agents to the office, protect the culture, and make sure everyone is happy! "
tyronetoneytherealtor@gmail.com
4221 Forbes Blvd, Suite 240, Lanham, MD, 20706, United States






