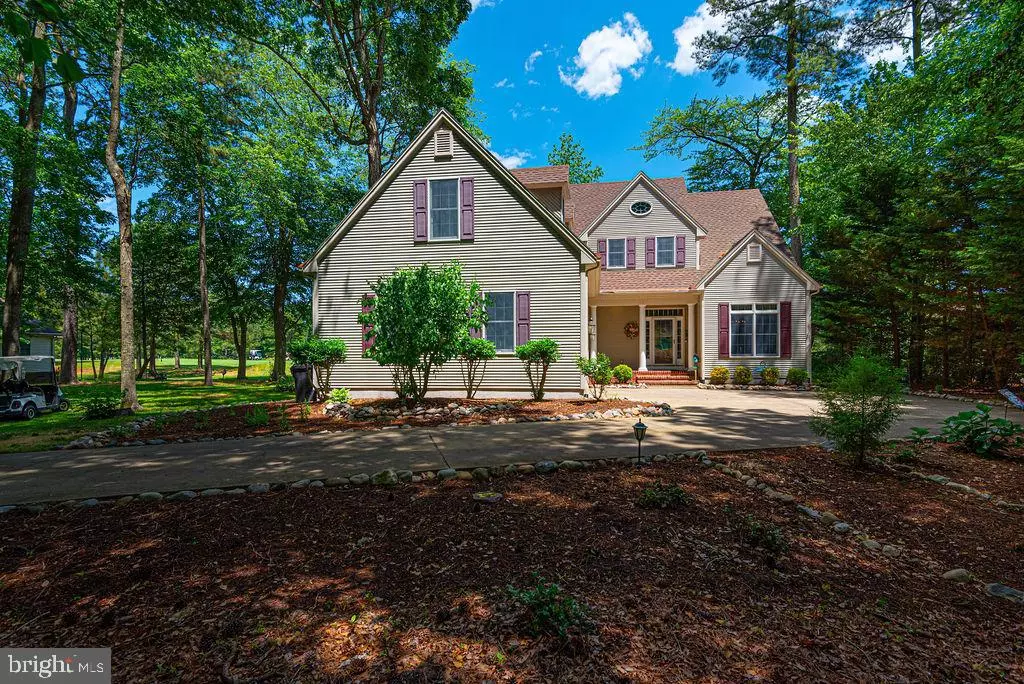$457,000
$455,000
0.4%For more information regarding the value of a property, please contact us for a free consultation.
4 Beds
4 Baths
3,000 SqFt
SOLD DATE : 07/20/2020
Key Details
Sold Price $457,000
Property Type Single Family Home
Sub Type Detached
Listing Status Sold
Purchase Type For Sale
Square Footage 3,000 sqft
Price per Sqft $152
Subdivision River Run
MLS Listing ID MDWO114196
Sold Date 07/20/20
Style Contemporary,Coastal
Bedrooms 4
Full Baths 3
Half Baths 1
HOA Fees $205/mo
HOA Y/N Y
Abv Grd Liv Area 3,000
Originating Board BRIGHT
Year Built 2000
Annual Tax Amount $3,756
Tax Year 2019
Lot Size 0.388 Acres
Acres 0.39
Lot Dimensions 0.00 x 0.00
Property Description
Exceptional custom built home by White Creek builders located in the premier community of River Run a Gary Player Golf and Marina Community is available for your immediate enjoyment this summer. As you enter into the grand foyer of this 4 bedroom 3 .5 bath home you are mesmerized by the panoramic view of the 17th fairway and beautiful pond. This Open Floor Plan boasts a Formal Dining Room, Stunning Great Room with mantled Fireplace, Cathedral Ceilings, Hunter Douglas window treatments throughout, Designer light fixtures, walk in closets, two zoned heat and air, newer carpeting linoleum, and home was recently painted. Enjoy entertaining family and friends in your chef designed kitchen featuring Corian countertops, upgraded cabinetry, stainless appliances and beautiful wet bar with recessed lighting, under mount multi colored lighting, bar refrigerator & easily seats 6! Large Screen Porch off of the wet bar is perfect for relaxing or enjoy nature at its finest. Oversize Outdoor Deck is delightful for picnic gatherings. Tranquil first floor Master suite includes a personal temperature control Mitsubishi A/C Heat and Air and the privacy of remote controlled darkening hunter Douglas blinds. Spoil yourself in the master bathroom in your 2 person Jacuzzi jetted tub, or soothing seated shower. Second Floor Master Suite has private entrance onto a large balcony with gorgeous scenic views. Both Second floor bedrooms are large and 4th bedroom showcases a bonus room for family, guests and full floored attic plenty of storage. This Magnificent home situated on one of the most secluded lots in the neighborhood is complete with concrete private driveway and driveway alarm, professionally landscaped, oversized two car garage with incredible storage on both sides and Golf cart included being sold as is. Lot next door could be purchased separately. This home one of kind home is what you have dreamt to own and is aggressively priced to sell quickly! Don't wait call now for your private tour!
Location
State MD
County Worcester
Area Worcester East Of Rt-113
Zoning R-1
Rooms
Other Rooms Dining Room, Primary Bedroom, Bedroom 4, Kitchen, Sun/Florida Room, Great Room, Laundry, Bathroom 3, Bonus Room, Primary Bathroom
Main Level Bedrooms 1
Interior
Interior Features Bar, Ceiling Fan(s), Combination Kitchen/Living, Dining Area, Family Room Off Kitchen, Floor Plan - Open, Kitchen - Gourmet, Recessed Lighting, Soaking Tub, Tub Shower, Upgraded Countertops, Walk-in Closet(s), Wet/Dry Bar, Window Treatments
Hot Water Electric
Heating Heat Pump(s), Central, Zoned, Heat Pump - Gas BackUp
Cooling Central A/C, Ceiling Fan(s), Ductless/Mini-Split
Fireplaces Number 1
Fireplaces Type Corner, Fireplace - Glass Doors, Gas/Propane, Mantel(s)
Equipment Built-In Microwave, Dishwasher, Disposal, Dryer, Oven - Self Cleaning, Oven/Range - Electric, Washer, Water Heater
Furnishings No
Fireplace Y
Window Features Double Pane,Insulated,Screens,Sliding
Appliance Built-In Microwave, Dishwasher, Disposal, Dryer, Oven - Self Cleaning, Oven/Range - Electric, Washer, Water Heater
Heat Source Central, Electric
Laundry Main Floor
Exterior
Exterior Feature Deck(s), Patio(s), Screened
Parking Features Garage Door Opener, Garage - Side Entry, Oversized, Inside Access
Garage Spaces 4.0
Water Access N
Roof Type Architectural Shingle
Accessibility 36\"+ wide Halls, >84\" Garage Door
Porch Deck(s), Patio(s), Screened
Attached Garage 2
Total Parking Spaces 4
Garage Y
Building
Story 2
Foundation Crawl Space
Sewer Public Sewer
Water Public
Architectural Style Contemporary, Coastal
Level or Stories 2
Additional Building Above Grade, Below Grade
New Construction N
Schools
Elementary Schools Showell
Middle Schools Stephen Decatur
High Schools Stephen Decatur
School District Worcester County Public Schools
Others
Pets Allowed Y
Senior Community No
Tax ID 03-143317
Ownership Fee Simple
SqFt Source Assessor
Security Features Security Gate,Security System,Smoke Detector
Acceptable Financing Cash, Conventional, Seller Financing, VA
Listing Terms Cash, Conventional, Seller Financing, VA
Financing Cash,Conventional,Seller Financing,VA
Special Listing Condition Standard
Pets Allowed Cats OK, Dogs OK
Read Less Info
Want to know what your home might be worth? Contact us for a FREE valuation!

Our team is ready to help you sell your home for the highest possible price ASAP

Bought with Spike Sands • Berkshire Hathaway HomeServices PenFed Realty - OP
"My job is to find and attract mastery-based agents to the office, protect the culture, and make sure everyone is happy! "
tyronetoneytherealtor@gmail.com
4221 Forbes Blvd, Suite 240, Lanham, MD, 20706, United States






