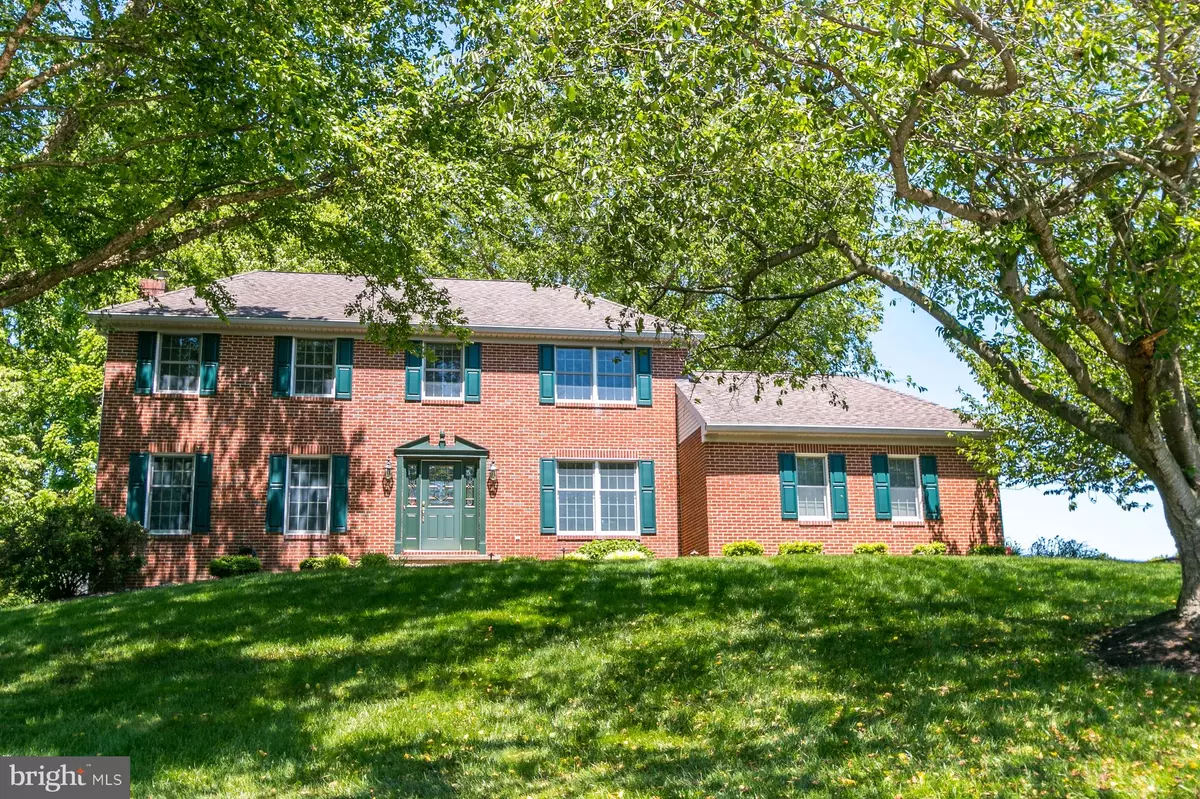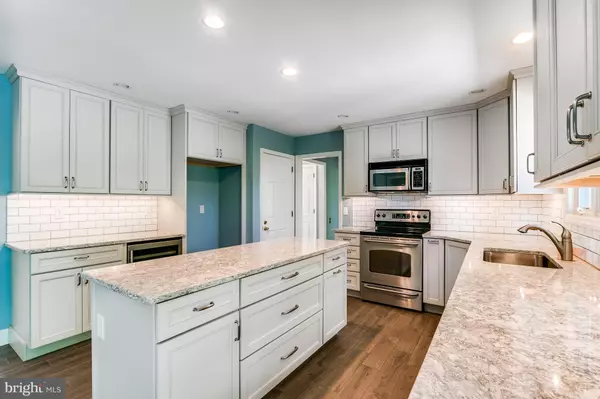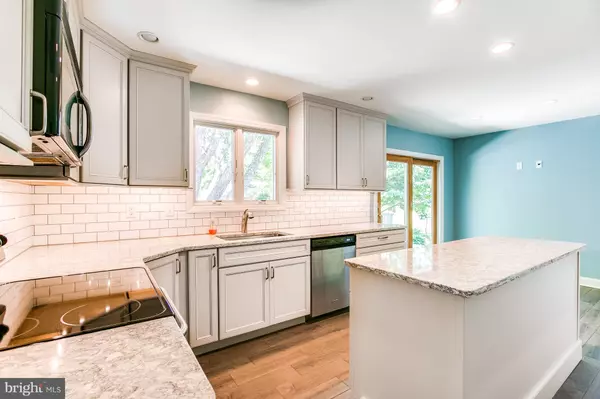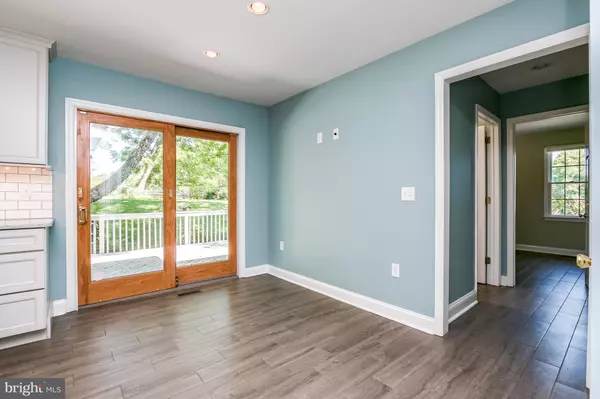$470,500
$455,000
3.4%For more information regarding the value of a property, please contact us for a free consultation.
4 Beds
3 Baths
3,425 SqFt
SOLD DATE : 07/29/2020
Key Details
Sold Price $470,500
Property Type Single Family Home
Sub Type Detached
Listing Status Sold
Purchase Type For Sale
Square Footage 3,425 sqft
Price per Sqft $137
Subdivision Beech Hill
MLS Listing ID DENC503038
Sold Date 07/29/20
Style Colonial
Bedrooms 4
Full Baths 2
Half Baths 1
HOA Fees $12/ann
HOA Y/N Y
Abv Grd Liv Area 2,625
Originating Board BRIGHT
Year Built 1987
Annual Tax Amount $4,404
Tax Year 2019
Lot Size 0.560 Acres
Acres 0.56
Lot Dimensions 243 x 110
Property Description
Visit this home virtually: http://www.vht.com/434071616/IDXS - This beautiful home has been extremely well cared for, it offers a tremendous number of features and upgrades. You will be immediately impressed by the gorgeous .56 acre private backyard. The screened porch and oversized deck are perfect for relaxing and taking in the serenity of the surrounding nature.Enter through the welcoming foyer which leads you to the exceptional gourmet kitchen featuring Medallion custom cabinetry, center island, quartz countertops, subway tile backsplash, tile flooring, stainless steel appliances, beverage cooler, recessed lighting, a pantry and Andersen sliding doors to the deck. The family room features a wood burning brick fireplace, a ceiling fan, new carpeting and a triple patio door to the screened porch. The formal living room and formal dining room each have hardwood flooring and crown molding. There is a study with tile flooring, built-in cabinetry, a ceiling fan and a closet. The laundry/mud room features tile flooring, 42 cabinetry and an outside entrance leading to the deck. There is also an upgraded powder room with hardwood flooring. Upstairs, the master bedroom suite has a walk-in closet, a linen closet, a dressing area with a vanity, a ceiling fan and an upgraded full bathroom. The three additional bedrooms each have a ceiling fan and they share a full upgraded bathroom. There is also a linen closet and pull-down stairs to the attic in the upstairs hallway. The finished lower level offers plenty of extra living space with a recreation area, a gaming area, an exercise area, an unfinished area for storage, recessed lighting and new carpeting. A few more of the great features include a two-car turned garage, resurfaced driveway, upgraded HVAC, Anderson windows, Gutter Guard Home Protection System, custom blinds, security system, sprinkler system, invisible fence and the list goes on and on. Come see for yourself and please come soon. You are going to want to stay!
Location
State DE
County New Castle
Area Newark/Glasgow (30905)
Zoning NC15
Direction Southeast
Rooms
Other Rooms Living Room, Dining Room, Primary Bedroom, Bedroom 2, Bedroom 3, Bedroom 4, Kitchen, Game Room, Family Room, Study, Exercise Room, Laundry, Recreation Room, Screened Porch
Basement Partially Finished
Interior
Heating Heat Pump - Electric BackUp
Cooling Central A/C
Flooring Carpet, Ceramic Tile, Hardwood
Fireplaces Number 1
Fireplaces Type Brick, Wood
Fireplace Y
Heat Source Electric
Laundry Main Floor
Exterior
Exterior Feature Deck(s), Porch(es)
Parking Features Built In, Inside Access
Garage Spaces 8.0
Water Access N
Roof Type Shingle
Accessibility None
Porch Deck(s), Porch(es)
Attached Garage 2
Total Parking Spaces 8
Garage Y
Building
Story 3
Foundation Block
Sewer Public Sewer
Water Public
Architectural Style Colonial
Level or Stories 3
Additional Building Above Grade, Below Grade
New Construction N
Schools
Elementary Schools Maclary
Middle Schools Shue-Medill
High Schools Newark
School District Christina
Others
Senior Community No
Tax ID 08-023.40-111
Ownership Fee Simple
SqFt Source Assessor
Horse Property N
Special Listing Condition Standard
Read Less Info
Want to know what your home might be worth? Contact us for a FREE valuation!

Our team is ready to help you sell your home for the highest possible price ASAP

Bought with Stephen J Crifasi • Patterson-Schwartz - Greenville
"My job is to find and attract mastery-based agents to the office, protect the culture, and make sure everyone is happy! "
tyronetoneytherealtor@gmail.com
4221 Forbes Blvd, Suite 240, Lanham, MD, 20706, United States






