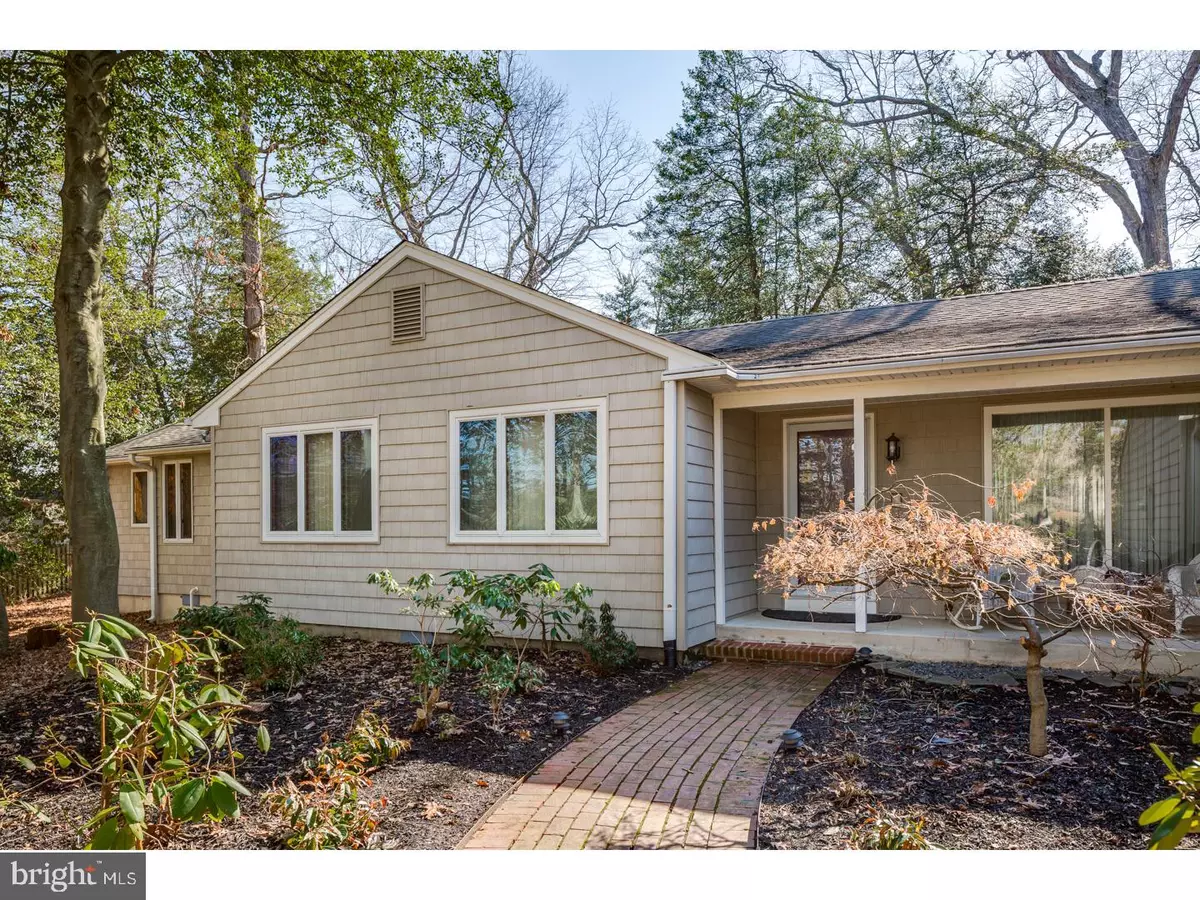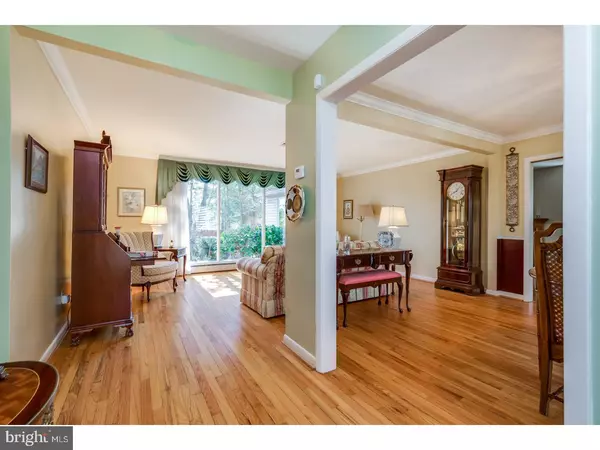$429,900
$429,900
For more information regarding the value of a property, please contact us for a free consultation.
4 Beds
3 Baths
2,888 SqFt
SOLD DATE : 05/22/2018
Key Details
Sold Price $429,900
Property Type Single Family Home
Sub Type Detached
Listing Status Sold
Purchase Type For Sale
Square Footage 2,888 sqft
Price per Sqft $148
Subdivision Wilderness Acres
MLS Listing ID 1000220330
Sold Date 05/22/18
Style Ranch/Rambler
Bedrooms 4
Full Baths 2
Half Baths 1
HOA Y/N N
Abv Grd Liv Area 2,888
Originating Board TREND
Year Built 1965
Annual Tax Amount $16,047
Tax Year 2017
Lot Size 0.740 Acres
Acres 0.74
Lot Dimensions 163X200
Property Description
This beautiful, sprawling mid-century ranch style home is gracefully nestled amongst the trees on a private wooded lot in the highly desirable Wilderness Acres neighborhood. Pulling in the driveway feels like a retreat and walking up the front door, you know you are home. Gleaming original hardwood floors carry through the foyer to the open living room and dining room. Large floor to ceiling windows in these rooms offer relaxing views of the front and back yard. The Eurpoean style kitchen offers ample space with granite counter tops, a large center island and convenient eating area. This space is open to the family room with a cozy gas fireplace and leads to a stunning Sunroom. Sure to be a favorite gathering place, the Sunroom has cathedral ceiling and gorgeous views of the scenic backyard from every window, streaming in warm sunlight. A large cedar deck off the Sunroom brings the living space outside to nature and is a wonderful place for entertaining or a peaceful evening at home. There are three generous sized bedrooms as well as a master suite. The master suite is not typical as there is another gas fireplace and fantastic sitting area with sliding doors leading to a private deck, offering a beautiful space to start or end a long day. What a picturesque place to watch nature come to life. The gorgeous master bathroom includes double sinks, a full-size shower and soaking tub. Don't miss the large walk-in closet in the master bedroom. This fantastic home has more to offer with an oversized 2 car garage which is has pull-down stairs leading to the floored attic, and a bonus mud room with built-ins and a desk area. Low maintenance living with a fully encapsulated crawl space with sump pumps and a de-humidifier, a whole house generator keeping the power on in an emergency, security system, newer 30-year Timberline roof, central AC and 5-zone gas hot water heating. There really is no place quite like Wilderness Acres and this truly one of a kind home. In the heart of Cherry Hill with highly sought after east-side schools, walkable to places of worship, convenient to restaurants, community activities and parks, shopping and major roadways. Make sure to come soak in all the beauty this home has to offer.
Location
State NJ
County Camden
Area Cherry Hill Twp (20409)
Zoning RES
Rooms
Other Rooms Living Room, Dining Room, Primary Bedroom, Bedroom 2, Bedroom 3, Kitchen, Family Room, Bedroom 1, Laundry, Other, Attic
Interior
Interior Features Kitchen - Island, Butlers Pantry, Skylight(s), Ceiling Fan(s), Dining Area
Hot Water Natural Gas
Heating Gas, Hot Water, Zoned
Cooling Central A/C
Flooring Wood, Fully Carpeted, Tile/Brick
Fireplaces Number 2
Fireplaces Type Gas/Propane
Equipment Oven - Self Cleaning, Dishwasher, Built-In Microwave
Fireplace Y
Appliance Oven - Self Cleaning, Dishwasher, Built-In Microwave
Heat Source Natural Gas
Laundry Main Floor
Exterior
Exterior Feature Deck(s)
Garage Inside Access, Garage Door Opener, Oversized
Garage Spaces 5.0
Waterfront N
Water Access N
Roof Type Shingle
Accessibility None
Porch Deck(s)
Parking Type Driveway, Attached Garage, Other
Attached Garage 2
Total Parking Spaces 5
Garage Y
Building
Lot Description Trees/Wooded
Story 1
Sewer Public Sewer
Water Public
Architectural Style Ranch/Rambler
Level or Stories 1
Additional Building Above Grade
New Construction N
Schools
Middle Schools Beck
High Schools Cherry Hill High - East
School District Cherry Hill Township Public Schools
Others
Senior Community No
Tax ID 09-00524 04-00006
Ownership Fee Simple
Security Features Security System
Read Less Info
Want to know what your home might be worth? Contact us for a FREE valuation!

Our team is ready to help you sell your home for the highest possible price ASAP

Bought with Cheryl Lamantia • RE/MAX Preferred - Cherry Hill

"My job is to find and attract mastery-based agents to the office, protect the culture, and make sure everyone is happy! "
tyronetoneytherealtor@gmail.com
4221 Forbes Blvd, Suite 240, Lanham, MD, 20706, United States






